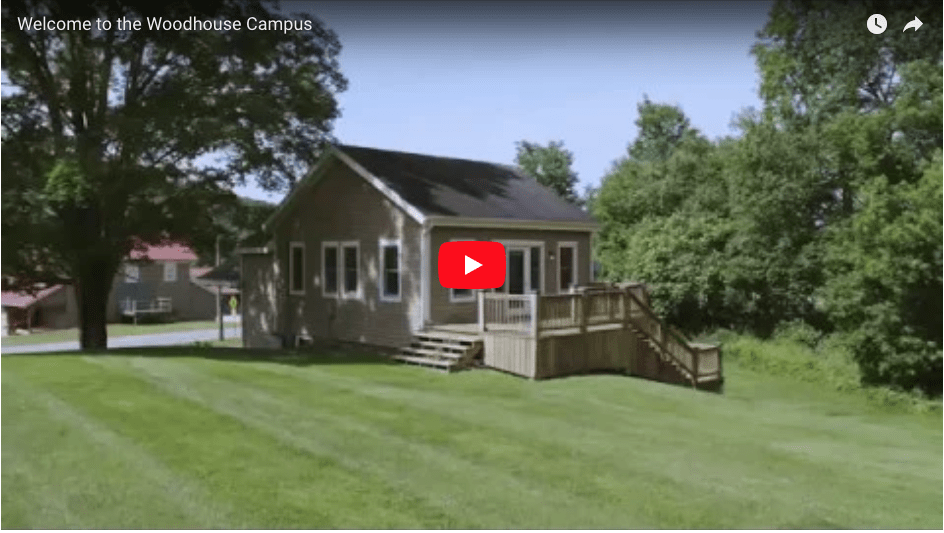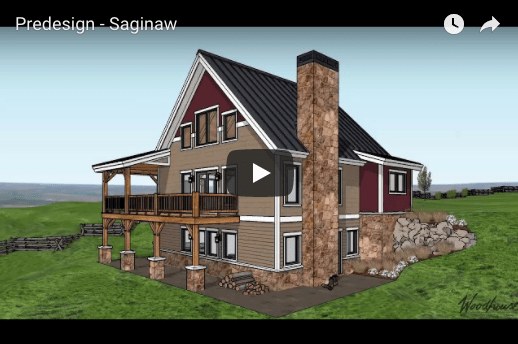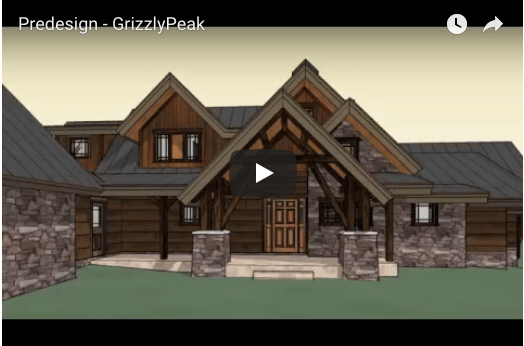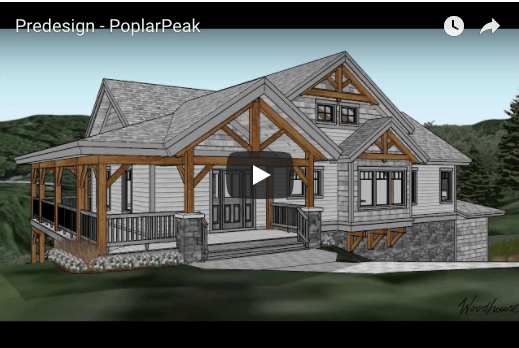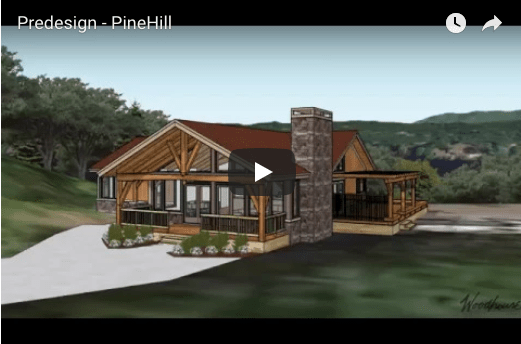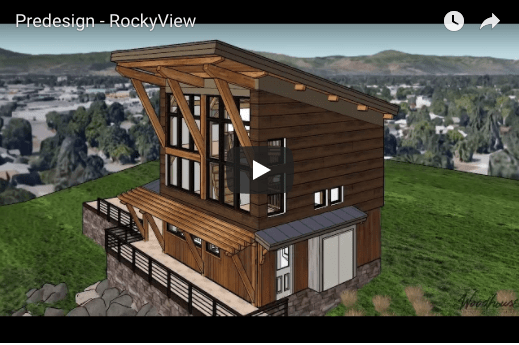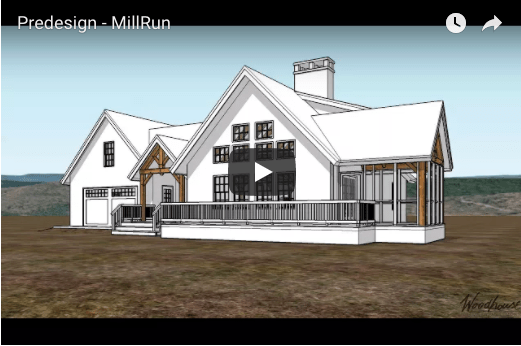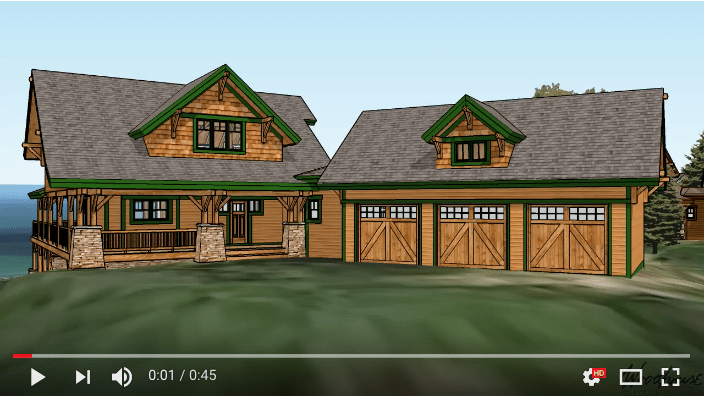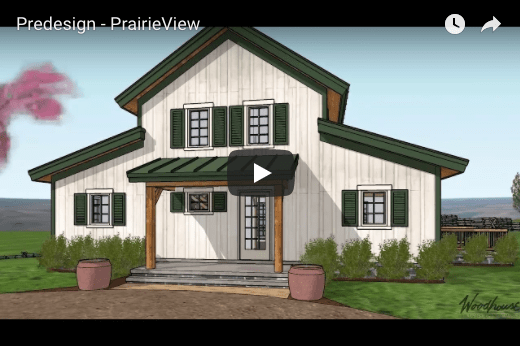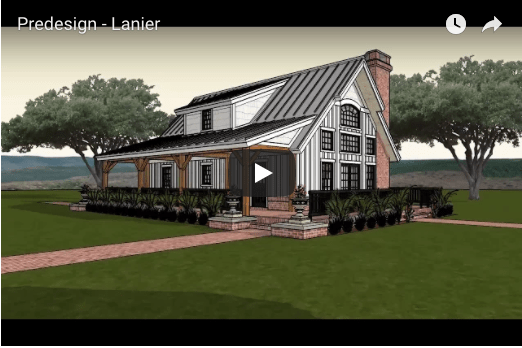Posts by Katie Shaw
Welcome to the Woodhouse Campus
Woodhouse is the only company to pull back the curtain and invite current and potential customers to see how we make dreams come true, or more specifically, how we take…
Read MoreSaginaw 3D Fly-Through Video
This home has an open plan with the master suite on the 1st floor, a loft, and a basement with bedrooms and an additional family room. Download the floor plan…
Read MoreGrizzlyPeak 3D Fly-Through Video
This strong, rustic home with large timbers and sloped roof would fit in perfectly on your mountain property. Download the floor plan here.
Read MorePoplarPeak 3D Fly-Through Video
Log cabins are charming, but seem to have a lot of maintenance due to the nature of how they are manufactured. A timber frame cabin home makes the perfect alternative,…
Read MorePineHIll 3D Fly-Through Video
This adorable timber frame ranch home would make a great retirement home! Single-floor living is becoming more and more attractive as we age and our lifestyle demands faster accessibility. Download…
Read MoreRockyView 3D Fly-Through Video
This modern timber frame mountain home has massive windows to overlook your favorite view and warm up your home with passive solar. Download the floor plan here.
Read MoreMillRun 3D Fly-Through Video
The MillRun timber frame home plan is built around the impressive great room with a loft upstairs that looks over the entire home. Download the floor plan here.
Read MoreGlenOak 3D Fly-Through Video
This 2,544 square foot home plan has low-pitched rooflines that would be a perfect ski lodge. Download the floor plan here.
Read MorePrairieView 3D Fly-Through Video
At 1609 sq. ft., this 3-bedroom, open floor plan is ideal for rustic country living. Shine your boots and saddle your horse; a bit of country is good for your…
Read MoreLanier 3D Fly-Through Video
This timber frame cottage combines all the great features of a quaint country cottage, but with a modern twist. Download the floor plan here.
Read More
