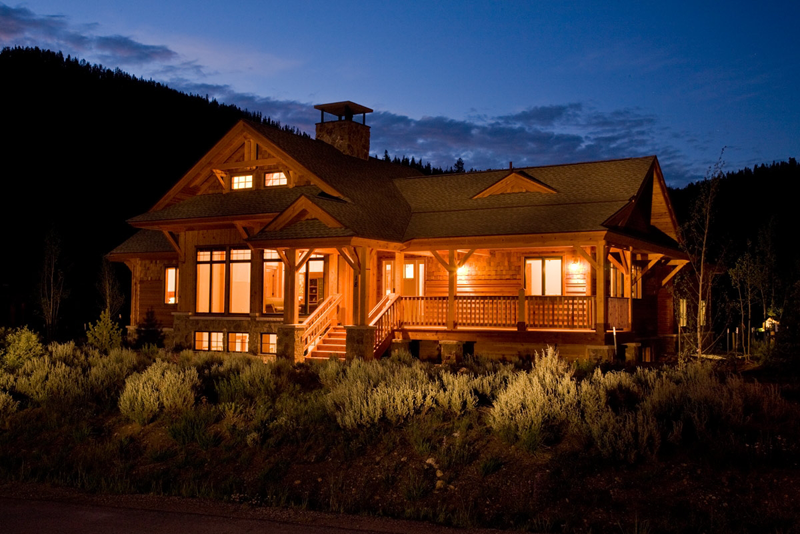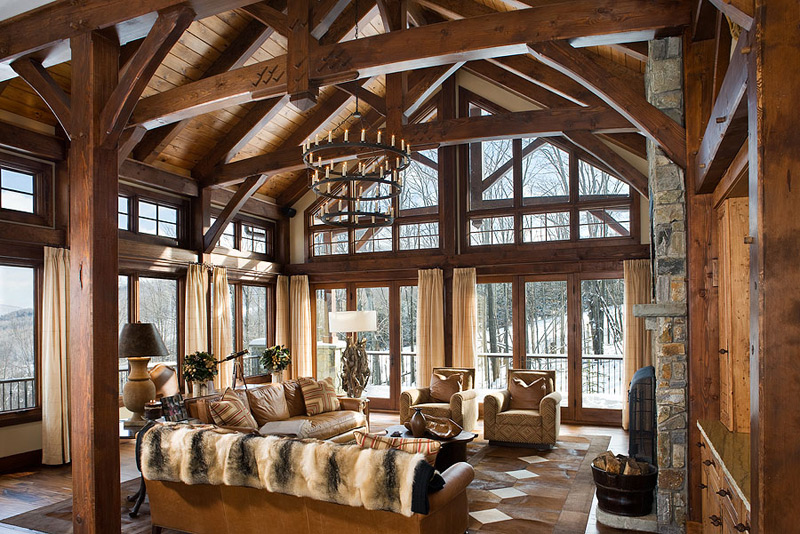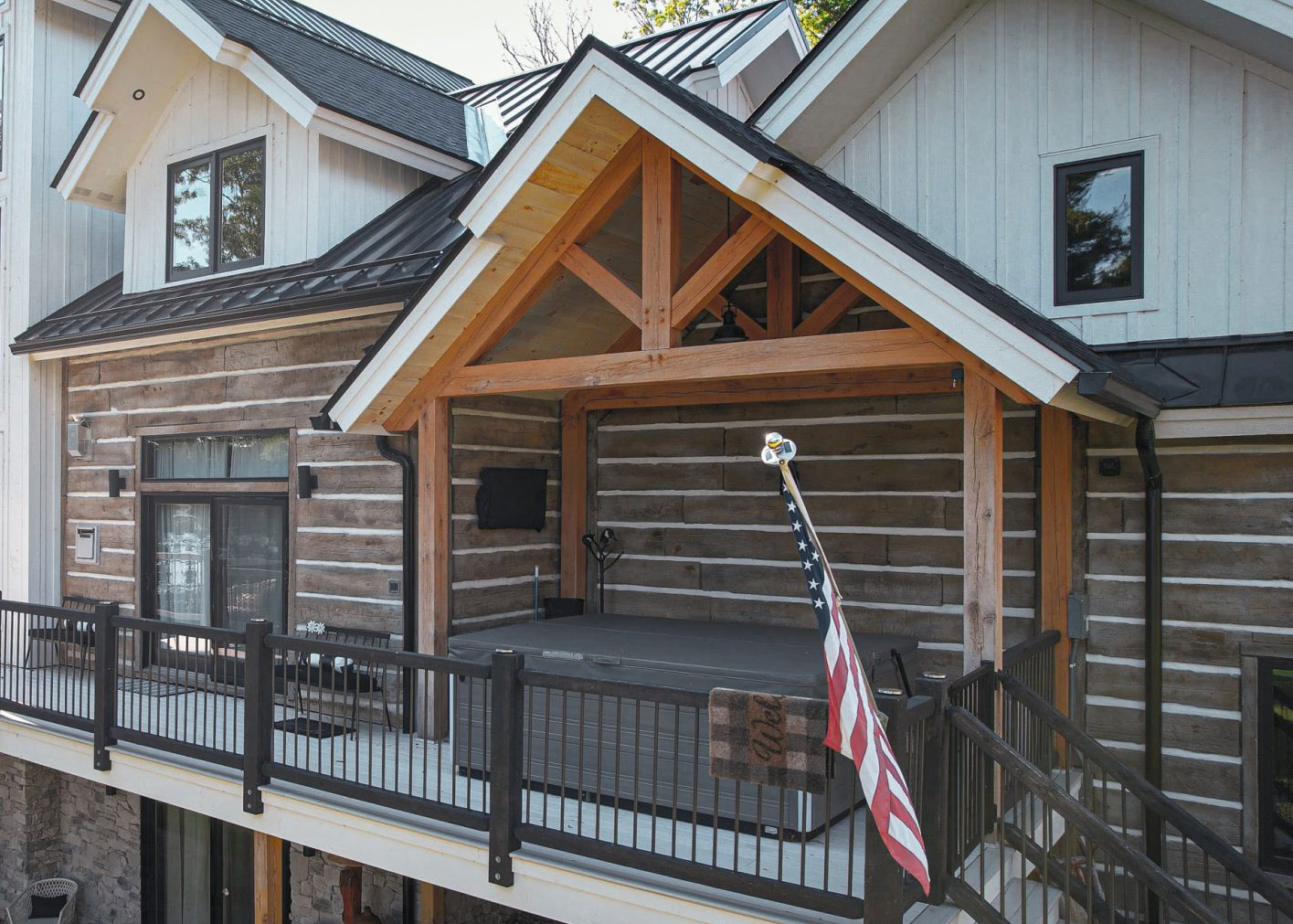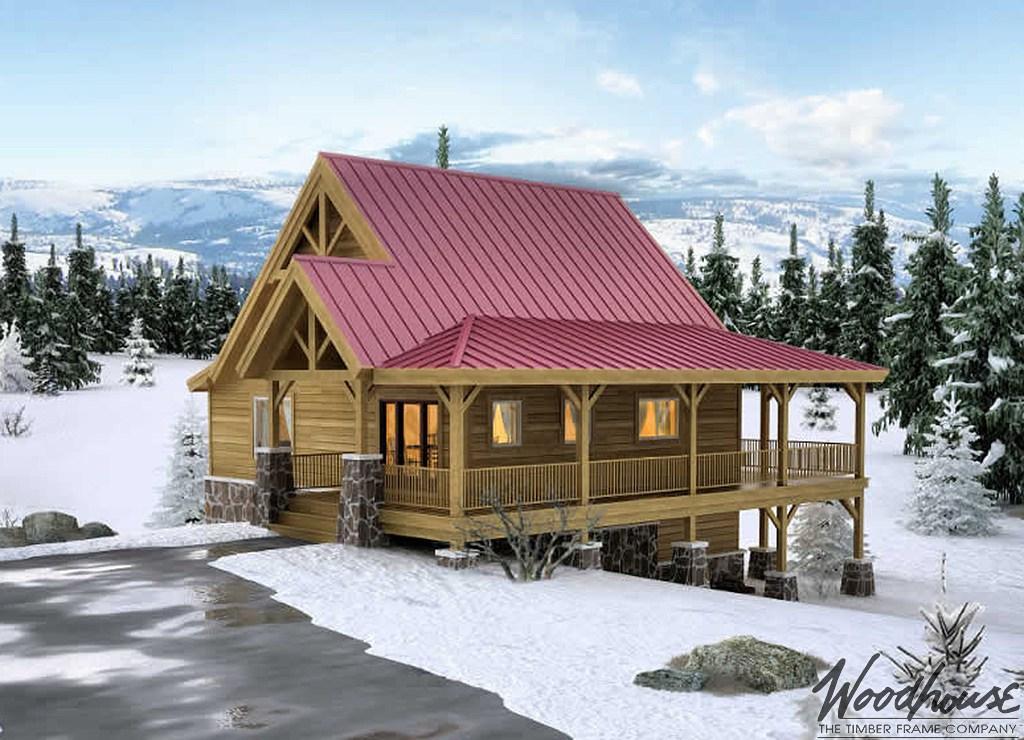Thanks to timber frames’ aesthetic flexibility, you can achieve any look you desire – including that of a cozy log cabin.
Both log cabins and timber frame homes can conjure up feelings of warmth, happiness and a connection to nature. If you’re looking to build a home, it can be hard to know which style to go with; after all, both styles offer customization opportunities and allow homeowners to live surrounded by the natural beauty of wood. However, log and timber homes vary in significant ways, from the cost to the construction method to the efficiency and maintenance. And with today’s regulations, building a timber frame home can mean dealing with less red tape than when building a log home, as efficiency standards get stricter and stricter. Choosing to build a custom timber-framed cabin with the look and feel of a log cabin offers the best of both worlds, offering the good looks of wood, open living spaces, better energy efficiency and a greater variety of aesthetic options both inside and out. We’ll show you how.
Material Matters
When you build a log cabin, you are limited to the look of stacked logs inside and out, but timber frame construction allows for greater aesthetic flexibility and material choice because the interior and exterior can be truly customized.
Chuck Norton, an independent selling partner and owner of Timber-Stream (and a timber frame homeowner himself!), says, “I tend to think of a timber frame as a log cabin without the logs. It’s open on the inside, and a timber frame gives you a lot more options for aesthetically pleasing interior walls, without having to cover any logs. So that’s why I chose a timber frame as opposed to a stick-built conventional home, which I’d lived in most of my life.”
Interiors
On the interior, a well-designed timber-framed cabin’s great room can create a lodge ambiance like no other. Drywall reflects light and helps brighten the home. It can also be painted. In a traditional log home, the interior would be walls of stacked logs that absorb light like a sponge and should not be painted. Well-designed timber frame homes also optimize the use of wood, glass and stone to really cement the lodge-like atmosphere.
When it comes to visual appeal, Karen Wray, design specialist and sales advisor at Mountain Life & Home of Colorado LLC says, “The biggest difference in a post and beam or timber frame compared to a true log home is the square versus round beams and trusses and the amount of wood on the interior walls.” She says that if you want that woodsy cabin feel in a timber frame, there are a few ways to get there.
“You can add wood paneling, half-log siding or tongue-and-groove strategically to ‘warm up’ the interior,” Wren says. Add wood on the walls, ceilings or even via built-ins to increase the log cabin ambiance, she advises. “You can even add some round-log details in the stair and loft railing to enhance the log cabin feel.”
Exteriors
Timber frame structures offer a more manageable maintenance schedule than log homes. Designed for durability, with large overhangs and porches to protect exposed timbers from rain and snow and shield the surfaces inside and out from harmful UV rays, material choices like concrete log siding (shown above) can showcase the look and texture of natural logs, while eliminating the typical problems associated with log construction like pest control and the need for consistent resealing.
“There are a lot of exterior siding details you can use to add to the log cabin feel. Half-log siding, round-log posts on decks and porches and flat-log siding with chinking,” Wren says. “All of these real-wood options have conventional maintenance needs every 5-7 years depending on location and exposure. But using good quality products to stain like Sikkens Log and Siding or Perma-Chink Ultra 7 and an annual ‘log wash’ to get pollen, dirt and other environmental elements off your siding will help the stain last longer.”
The Floor Plan + Architecture
While material choices drive home the comfort and warmth found in a traditional log cabin, the architecture also matters, but it’s more about the design than the size of the home. Woodhouse offers many design styles to help achieve the look, whether its cabin, cottage, or Adirondack.Thoughtful, timber-framed cabin features, such as a steep-pitch roof and covered porch contribute to the cabin feel—regardless of size.
Customizing one of these predesigns allows you to focus on the most impressive features, like exposed beams in living spaces or large picture windows looking out from open living and entertaining spaces. Plus, you can add in special design elements that speak to your lifestyle, like an upstairs sleeping loft for grandkids or a stacked-stone fireplace to cuddle up next to after an outdoor adventure.
Contact Us About Your Cabin Dreams
Are you interested in building a timber frame home with a log cabin feel? Flip through our floor plans to find what speaks to you and reach out with your questions and ideas.








