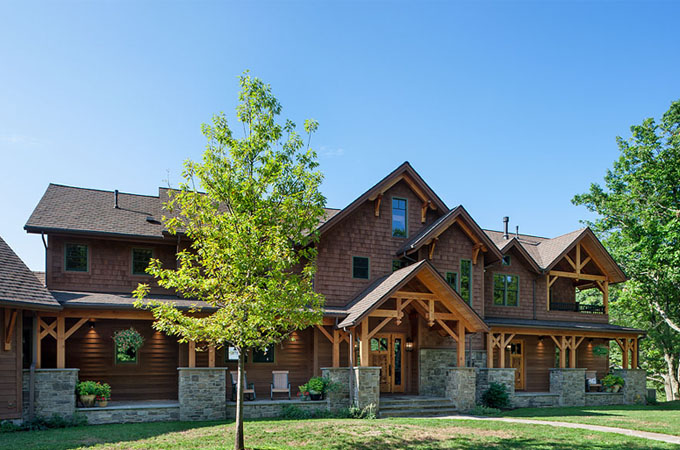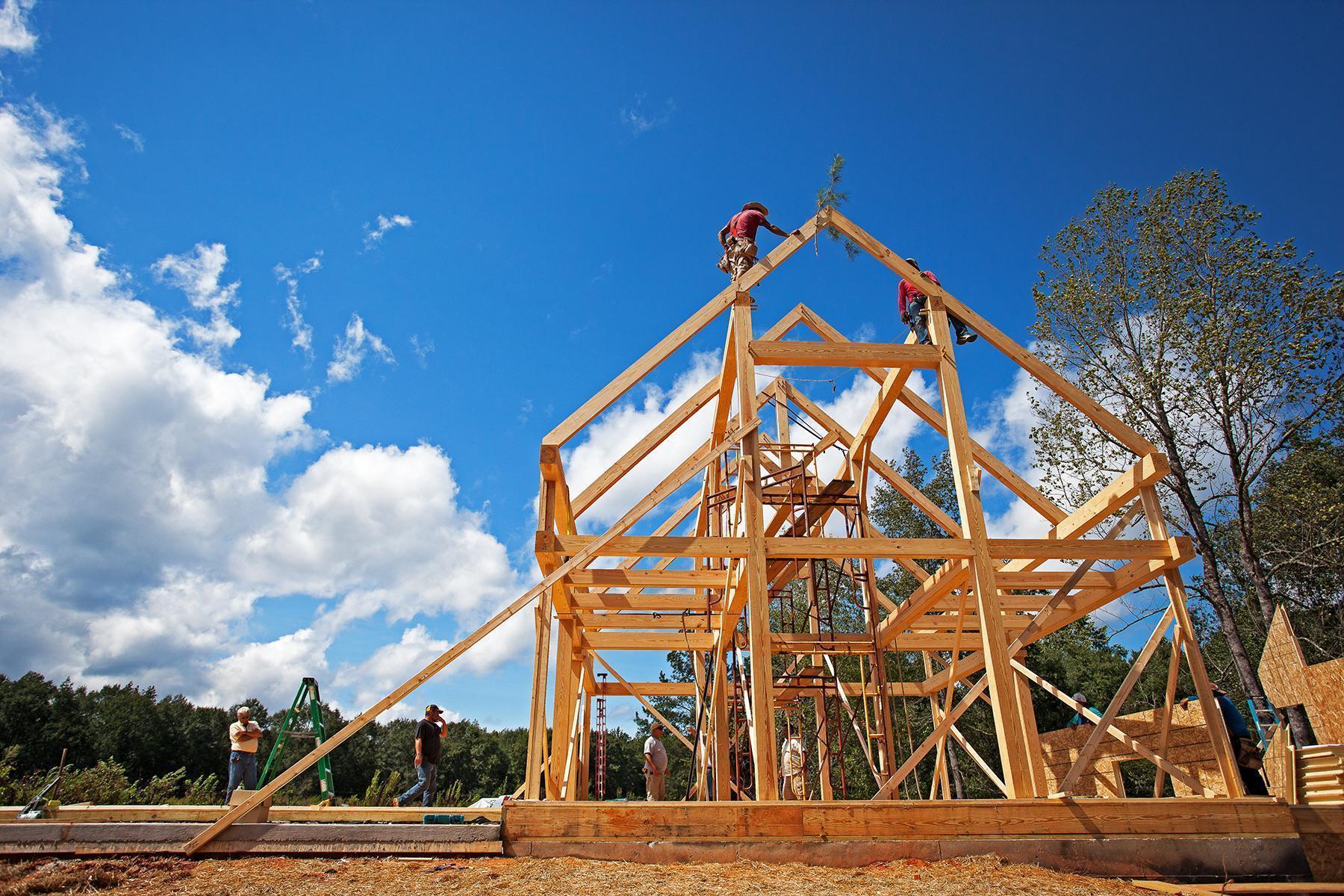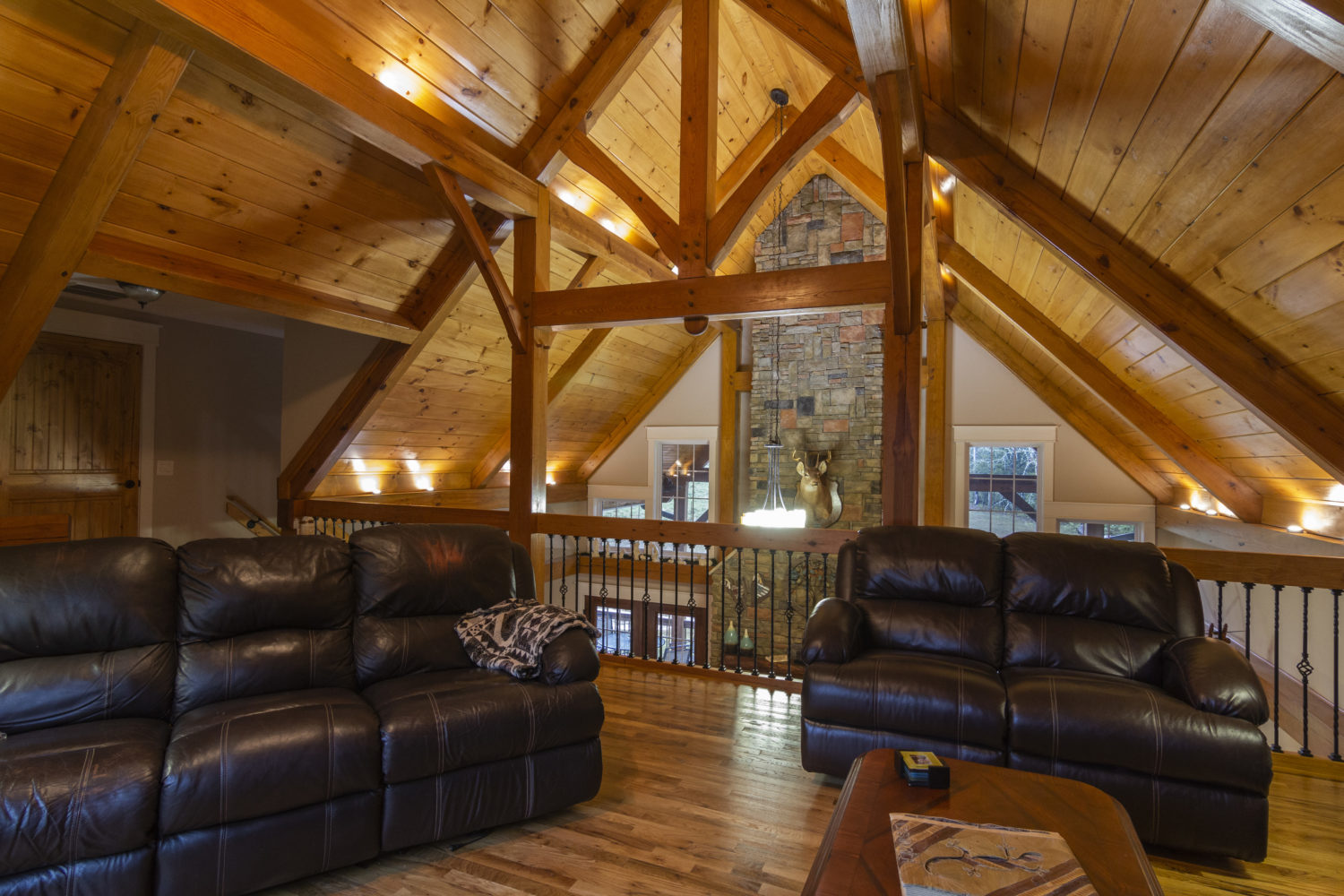A timber frame building system reduces your home’s carbon footprint . . . naturally.
Timber frames immerse you in beautiful living environments and gorgeous landscapes. Wouldn’t it feel good knowing you’re helping these natural places stay this way?
There’s no denying that building a home is a resource-intensive endeavor. From the forest where the timbers are sourced to the manufacturing process to structural insulated panels (SIPs) to the home’s longevity, it quickly becomes clear that a timber frame home is a green choice across the span of its lifetime. When you observe the full lifecycle of a timber frame, the embodied energy of a timber frame building system makes it clear that it’s a practical choice for you and the environment. It’s a beautiful thing in more ways than one.
Design and Siting Stage
A home’s design should work with the special needs of your property. We’ll position your home to maximize cooler temperatures in the summer and take advantage of passive solar heat during winter. Even the interior layout reflects this level of planning and positioning; because a timber frame carries its weight in the external walls, the interior is free for full customization. Rooms and windows can be sized and configured to work with the path of the sun and, should you desire, roof planes can be angled for solar panels. The customization levels in a timber frame also mean freedom to plan for green home features such as local or sustainable materials and special energy-saving mechanical systems.
We’ll also work with you to respect, preserve, and even take advantage of special features such as old trees, gorgeous views, or natural water features.
Build Stage
Many people admire timber frames as they’re being erected. What they may not realize though, is that this gorgeous, historic construction style is an exercise of energy and resource efficiency. All aspects of the frame are precisely planned and cut to exacting detail in our shop, minimizing waste on the job site. Once cut, the materials are shipped en masse to the construction site.
That’s not the only way the frame encourages a greener footprint. We use every opportunity to use timbers from forests certified with sustainable management practices and up-cycle our wood by-products. Even our SIPs carry the Forest Stewardship Council Chain of Custody Certification, which confirms the raw materials are harvested from well-managed forests. And our SIPs are made with expanded polyurethane (PUR), delivering some of the highest-rated insulation abilities and fire protection, all without deteriorating over time.
Additionally, the frame’s structure creates more living space in less square footage than its stick-frame counterpart, translating into lower natural resource consumption. There’s quite a bit more to this concept. Timber frames accommodate expansive, uninterrupted wall space. You see this in action with huge window walls. In places without windows, we use structural insulated panels or SIPs. Not only are SIPs the star of the show in energy conservation, but, due to the higher R-value of PUR panels vs. EPS panels, ours are thinner, which translates to cost savings on shipping as well as material savings for things like fascia and extension jambs. Finally, a timber frame’s ability for full customization means we have flexibility in material choices and can incorporate salvaged and reclaimed timbers into the home.
After Move-In
There is only one thing better than watching your dream home come to life, and that’s living in it. You’ll enjoy the day-to-day energy savings just as much as the views and the feeling of being surrounded by natural material. Take for example how Woodhouse timber frame homeowner Chuck Norton optimized his Georgia timber frame (pictured above) for maximum efficiency.
“Our electric bill is low. Our home has a chimney effect with whole-house ventilation,” he explains. “The full basement holds cooler air. We turn on a fan, and that cooler air flows through the house. The fireplace has an insert. Turn that fan on, and it circulates warm air throughout the house from the fireplace and great room.”
Between strategic siting, smart design, and SIPs, your timber frame home’s energy savings will be significant over the lifetime of your home. Not only will that translate to more money in your pocketbook, but it means less energy consumed and lower carbon emissions.
Finally, these homes are built for longevity. A timber frame is more than your forever home; these legacy homes are built to last your lifetime and those of your children, grandchildren, and for generations to come. Now that’s remarkable sustainability.
Have It All
Want to see what a home with a reduced carbon footprint can look like? Check out our gallery to see what’s possible. Or contact us for a conversation about how you can customize your timber frame for energy-conscious construction, superior performance, and a gorgeous aesthetic.









