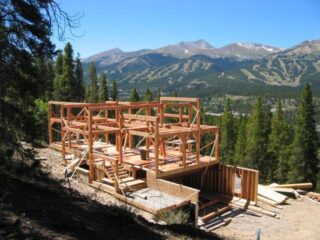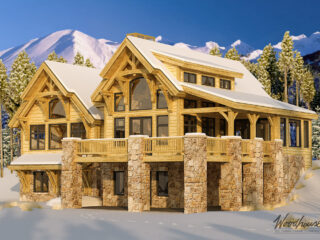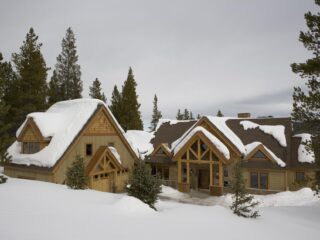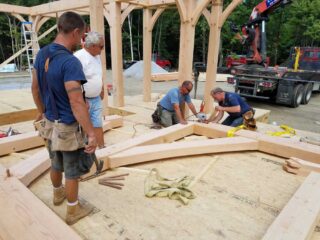Articles
Sylvan Cottage 3D Fly-Through Video
This 1192 sq. ft. colonial cottage house plan will fit nicely in your favorite landscape or forest. It provides an open and engaging living area, while still allowing for privacy. Download the floor plan here. https://www.youtube.com/watch?v=M1oNGfsnPb4 https://www.youtube.com/watch?v=HIo0qv8M7WA
Read More Brentwood Carriage House 3D Fly-Through Video
The Brentwood Carriage Home is an excellent option for a guest house or for that man cave you've always dreamed of. Or, it could be used as a 1-bedroom weekend getaway at your favorite vacation destination. Download the floor plan here. ...
Read More Whispering Pines 3D Fly-Through Video
This fan favorite is a modern timber frame ranch home that features single-floor living. It would make a great retirement home, as it has ample accessibility. Download the floor plan here. https://www.youtube.com/watch?v=hyJ6QfVERzc
Read More PineRidge 3D Fly-Through Video
The PineRidge is a charming 1,309 square foot timber frame cabin. With a steep sloped roof and a wrap-around deck, this little cabin can be a cozy all-season retreat into the mountains. Download the Floor plan here. https://www.youtube.com/watch?v=viGrlGrQY4c
Read More Featured Home of the Month: Adirondack Cottage
Timber Frame Adirondack Cottage Woodhouse’s timber frame Adirondack homes merge the homespun value of a rustic style with the elegance of a sophisticated sensibility. Simply put, our Adirondack Cottage is essentially the most elegant cabin imaginable. Adirondack-style homes evolved from a ...
Read More Southeast Appalachian Mountain Homes – Build Timber Frame Homes in North Carolina
With amazing year-round weather, featuring plenty of sunshine and four moderate seasons, it’s no surprise that so many look to the Southern Appalachians to finally build that dream retirement or vacation mountain home. From the funky-fun culture of Asheville, North Carolina ...
Read More Step 2 to Building Your Home: Property and Site Planning
The next step to building your dream timber frame home is finding just the right spot for your home. The site of your timber frame home is one of the most critical things that you’ll consider. Your timber frame isn’t ...
Read More Featured Home of the Month: The TimberRidge Mountain Home
TimberRidge Home Plan Inspired by the dramatic mountainous landscapes of the Rocky Mountain homes of the West and the wooded opulence of the Adirondacks, comes the TimberRidge. A popular floor plan from our Timber Frame Mountain Home Series, the TimberRidge is ...
Read More Step 3 to Building Your Home: Design and Budget
So you’ve made it through the first two steps of the building process for your timber frame home. Your dreams are defined and your property is planned. Now comes the fun part – start sharpening your pencils, it’s design and budget ...
Read More Step 4 to Building Your Home: Selecting a Team
Congratulations on your decision to become a new timber frame homeowner! Now that you’ve chosen a beautiful piece of land for your home and designed your dream layout, it’s time to select your building team. Once your team is in place, ...
Read More 









