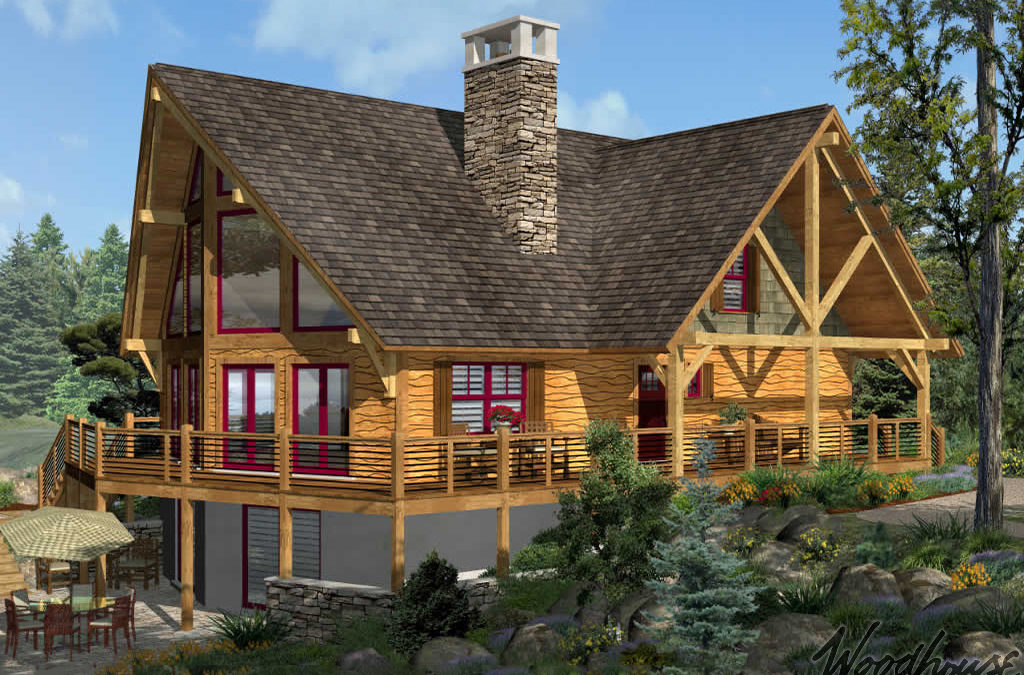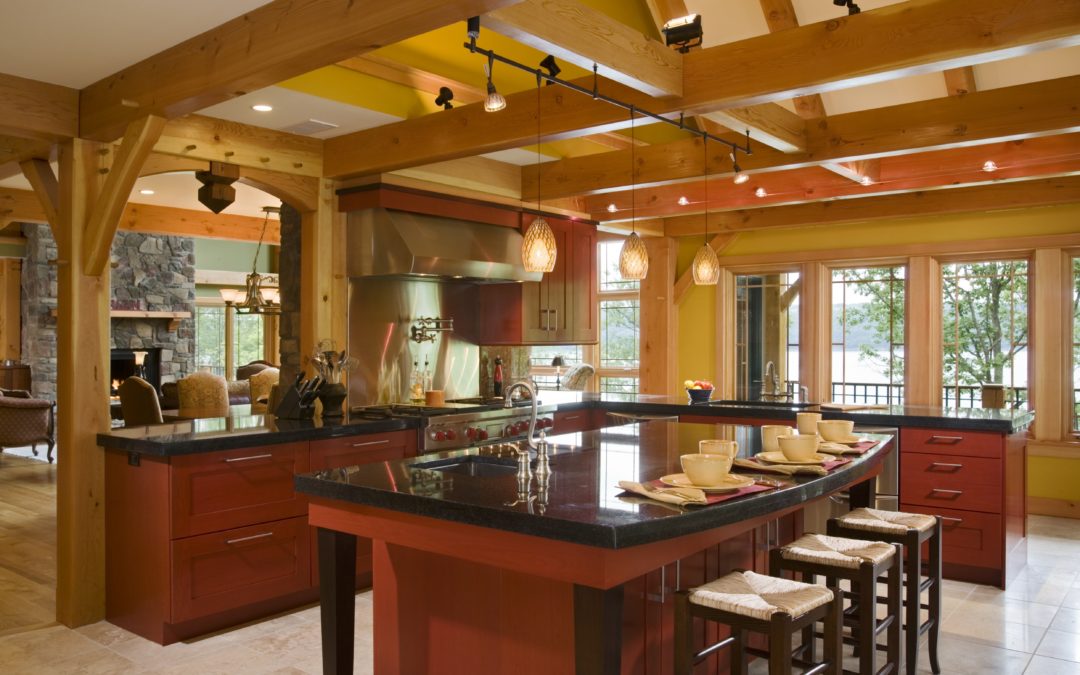
1-800-227-4311
Latest Posts

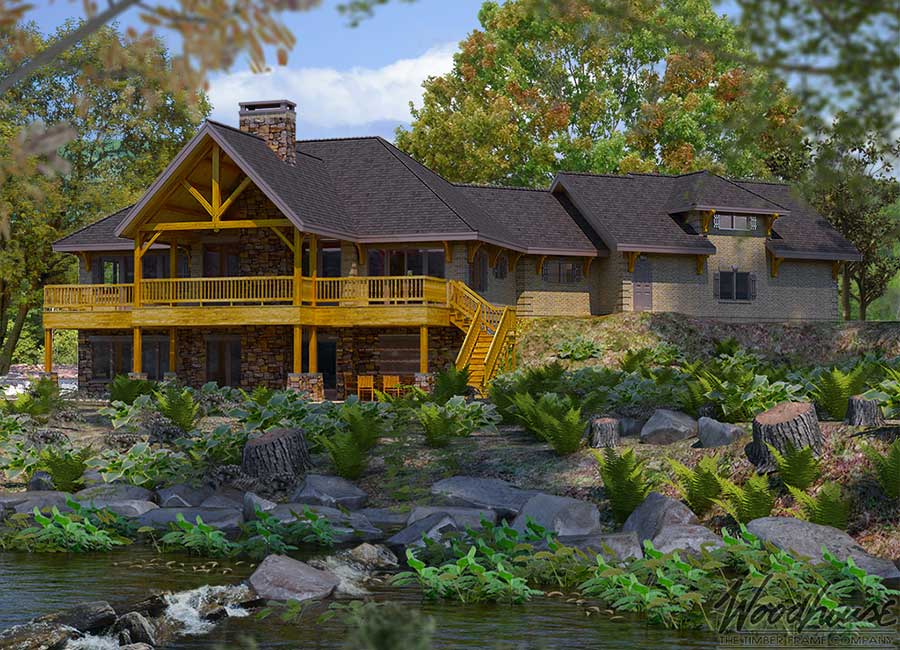
Featured Home of the Month: The Tellico Ranch Home
With the growing trend toward simpler living and an aging-in-place mindset, the Tellico ranch home design from Woodhouse Timber Frame Homes takes single-floor living to a whole new level. Approaching this gently elegant house, the first unique detail that stands out...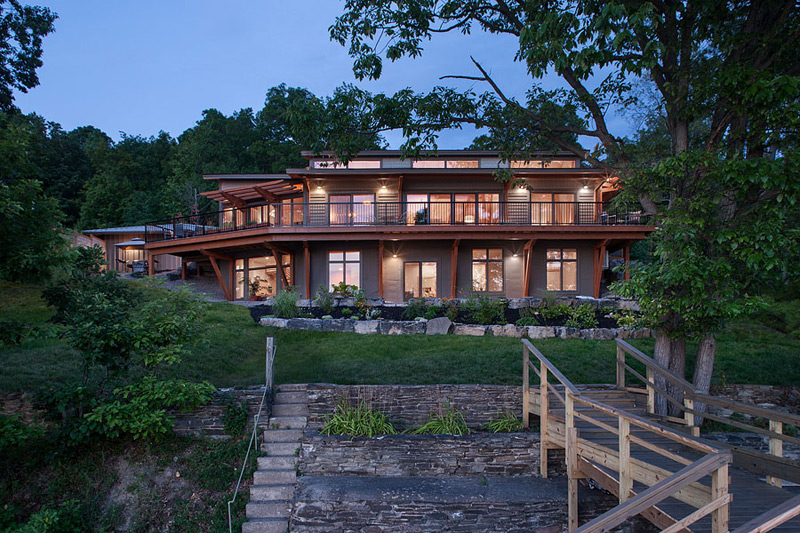
Tour the Baliview Timber Frame Ranch Home
BaliView Timber Frame Ranch Home One of our most popular floor plans, the BaliView is a thoughtfully designed contemporary ranch home with a mid-century modern flair, offering the perfect platform for customization for your dream home. Celebrating contemporary design...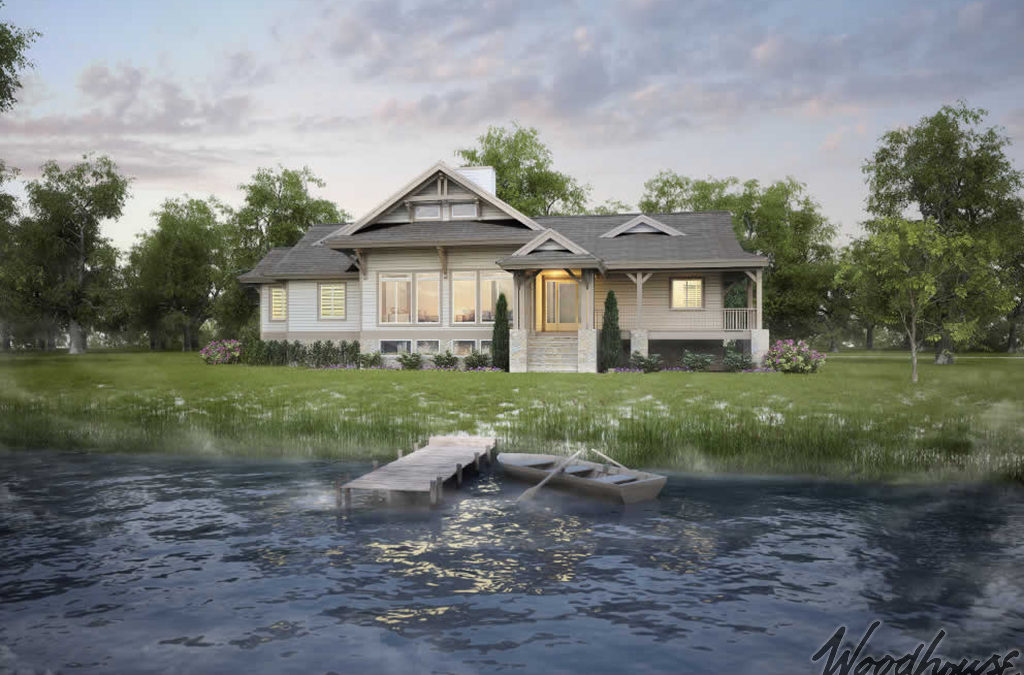
Featured Home of the Month: The WedgeWood
Timber Frame Ranch Home with 1,981 square feet, 3 bedrooms and 2.5 bathrooms If the WedgeWood timber frame ranch style home could write a personals ad, it might go something like this: “Stunning single level beauty seeks calm handsome lake for a lifelong relationship...