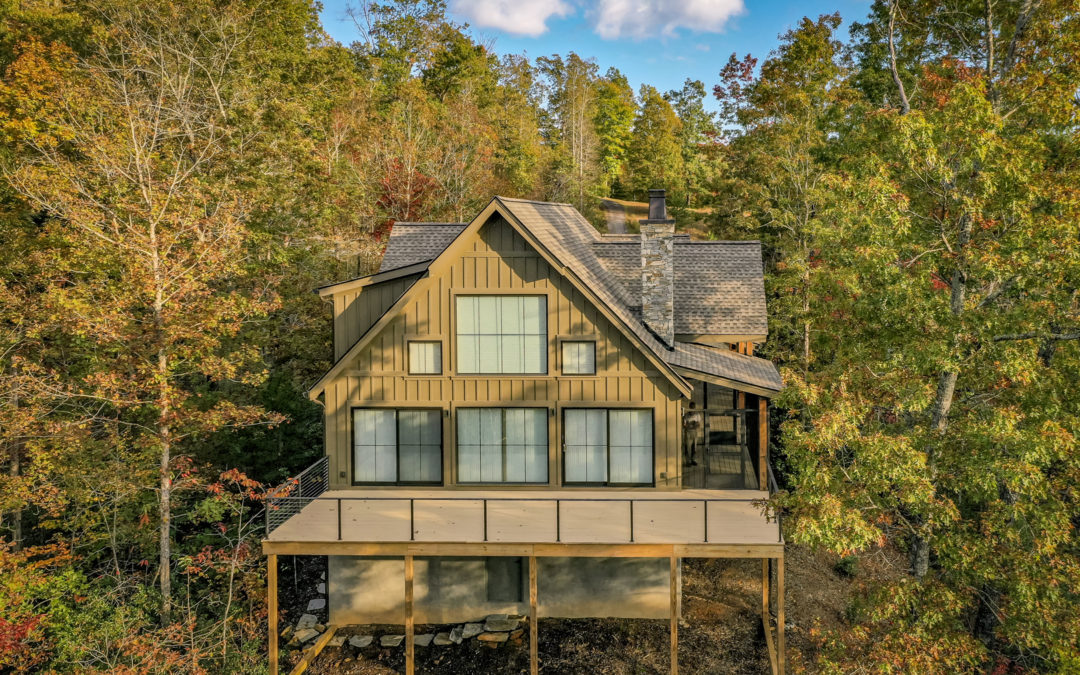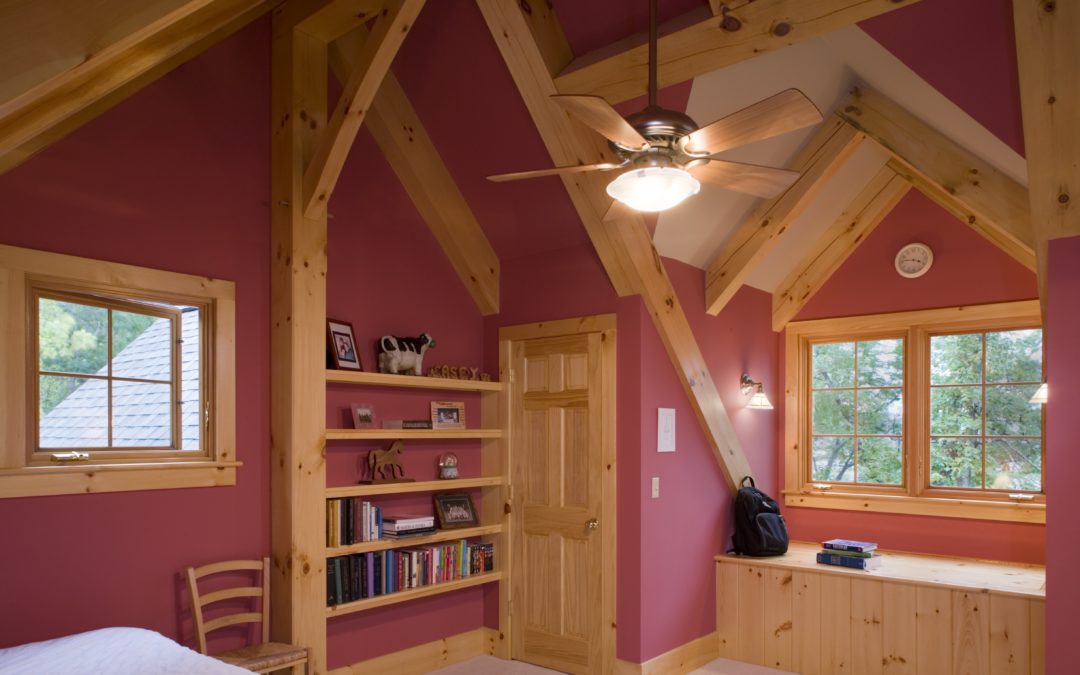
1-800-227-4311
Latest Posts

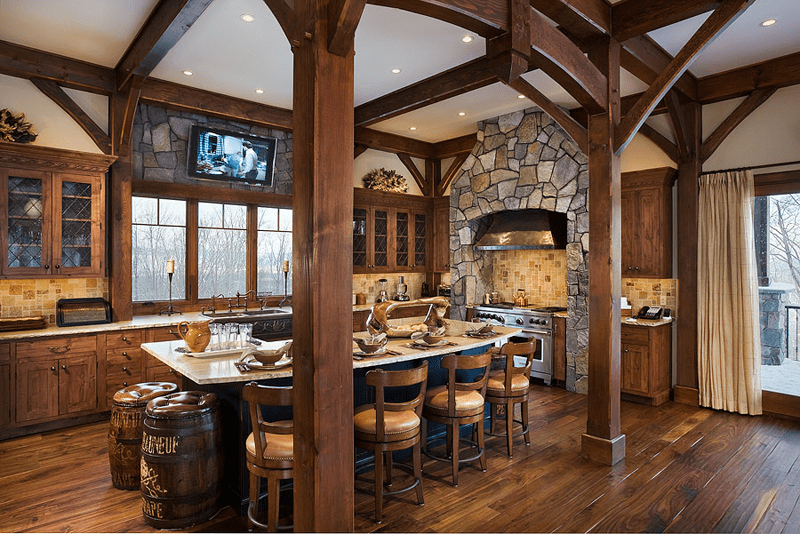
Tips for Decorating Your Timber Frame Home
Like a cake with no frosting or an ice cream sundae without a cherry on top, a timber frame cannot become a real home without interior designing. At Woodhouse – The Timber Frame Company, we recommend that you start thinking about your home’s decorations before...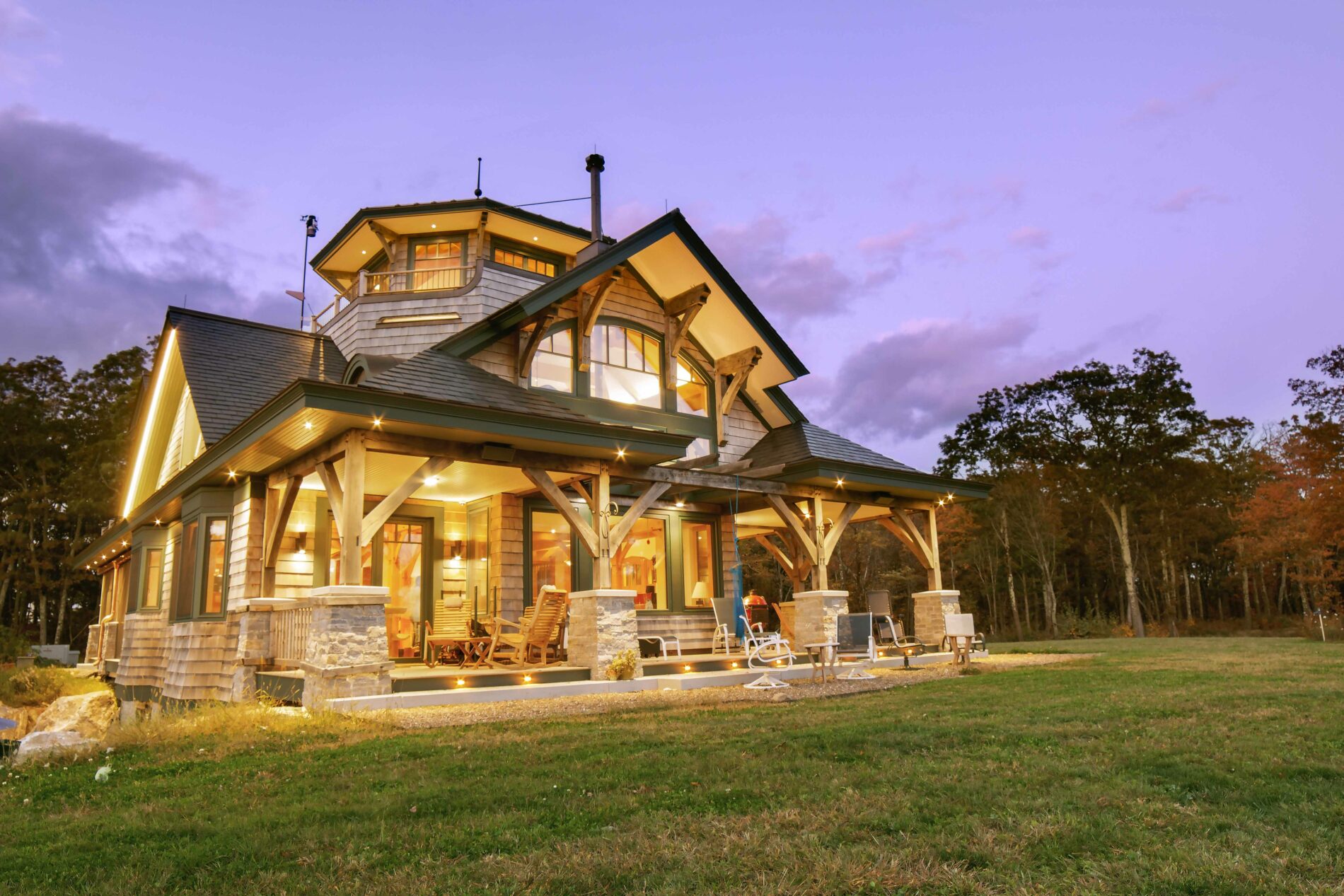
Magical Custom Timber Frame Home in The Berkshires, MA
Designed around the central feature of a 360° cupola, this home enjoys an enchanting atmosphere, created through its masterful use of timber framing to shape a variety of nooks and cozy spaces. Stepping out onto one of the many balconies, one can enjoy breathtaking...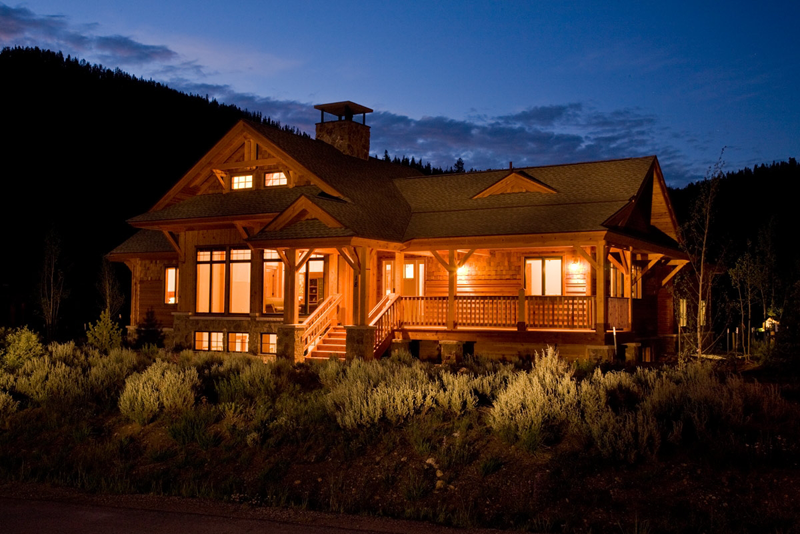
How to Design a Home for “Aging in Place”
A Ranch Style Timber Frame Home by Woodhouse is designed for every phase of your life Woodhouse’s Timber frame ranch homes are some of the most popular floor plans offered. This popularity is due, in large part, to baby boomers’ desire to age in place. As...