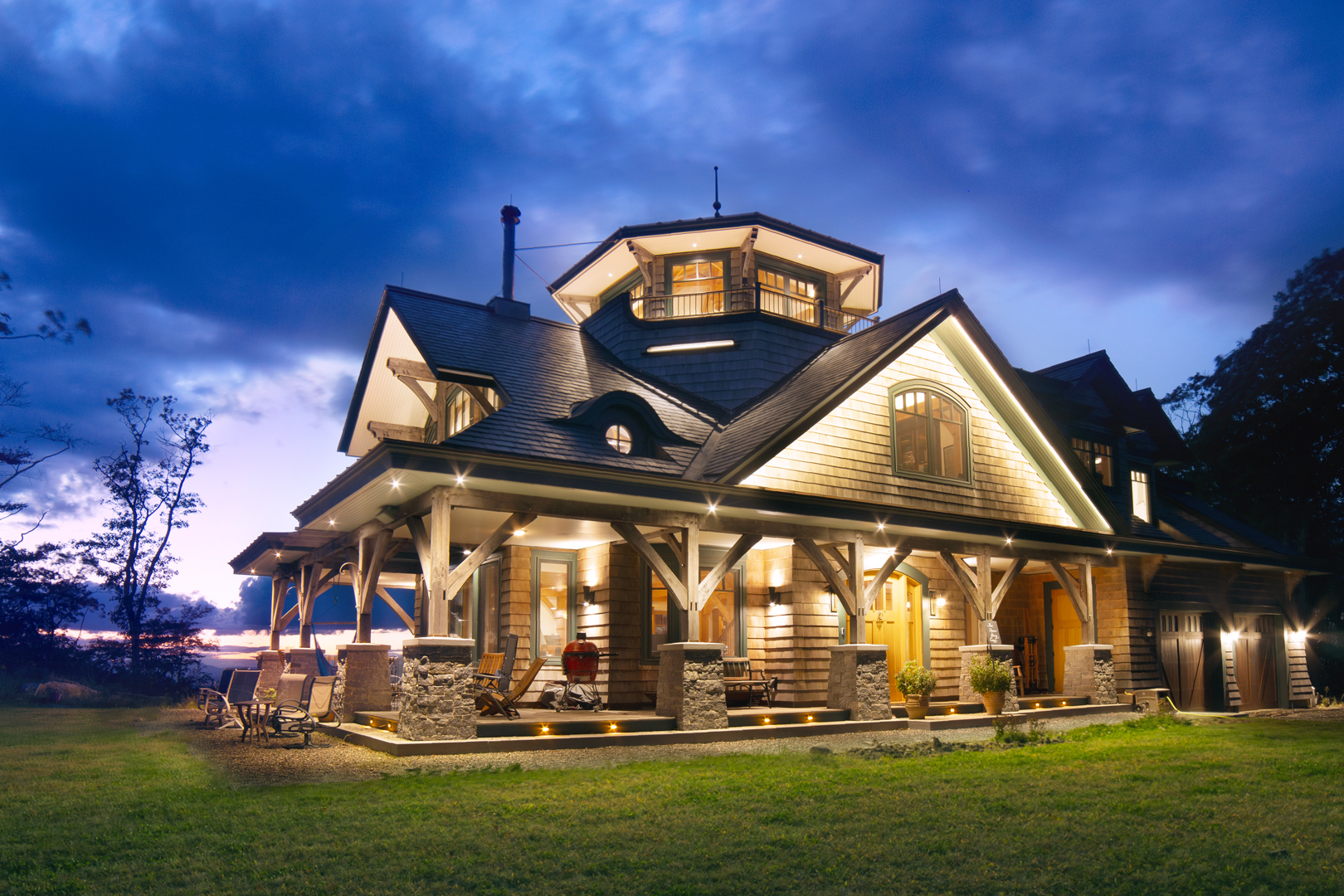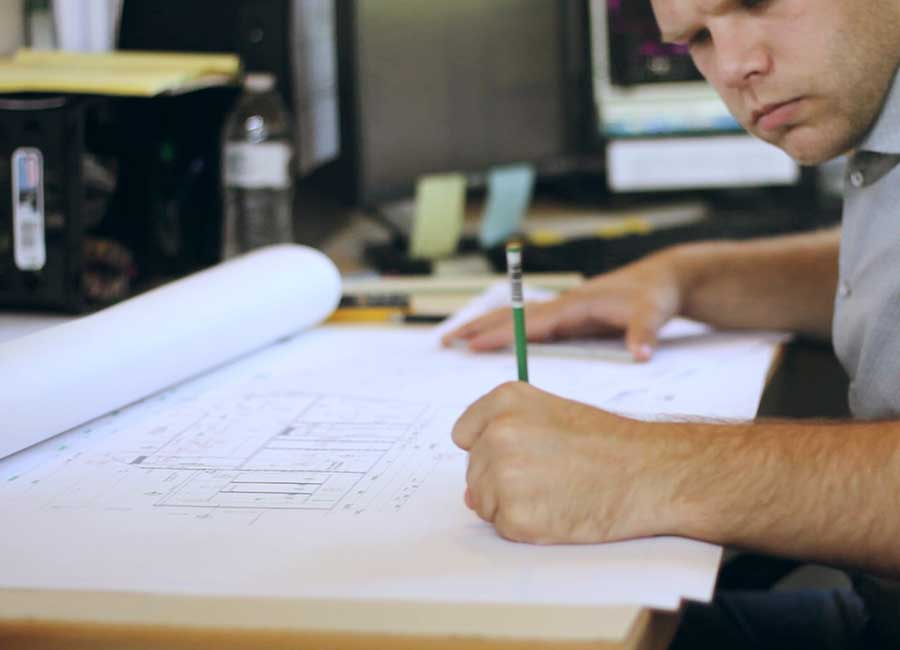Here’s how this technical assessment can help you measure your timber frame home’s superior energy efficiency.
The adage “beauty is only skin deep,” does not apply to timber frame homes. Pairing timeless good looks with high-performance functionality, timber frames are a dream come true for those seeking both style and substance. Woodhouse timber frame homes are constructed with materials that create an exceptionally tight thermal envelope, so you’ll enjoy a lifetime of energy efficiency along with the lower costs and minimal maintenance routines that come with it.
Using an assessment tool called REScheck, Woodhouse gives clients the precise measurement of their home’s energy efficiency. A REScheck provides an objective evaluation with detailed information that will help you determine if your timber frame is a financially-savvy investment. This is particularly valuable for those planning their forever home. A REScheck assessment of your home strengthens confidence in your home. Ready to learn more? Here’s what to know:
What Is a REScheck?
REScheck is a U.S. Department of Energy software tool that calculates the energy efficiency of the home by performing what’s called a UA calculation (U-factor multiplied by area) for each building assembly to determine the overall heat loss of a home. The U-factor is the rate at which a building component, such as a window, door, or skylight, transmits non-solar heat flow.
Energy-efficient windows and doors are important in any home, but especially so in timber frames, which tend to have large windows and expansive window walls to show off a property’s gorgeous views. But there is more to a home than its glazing elements. A REScheck provides a comprehensive, whole-house assessment.
“In more simple terms, REScheck is software that evaluates how the home performs as a whole system as opposed to following the individual R-value for each component prescribed by the building code,” explains Todd Mahosky, Operations Manager for Woodhouse.
A REScheck is neither required by code nor used by all builders. Woodhouse, however, stands apart by making a REScheck a standard part of the timber frame construction process with no additional cost.
REScheck Benefits
One of the biggest benefits of having a REScheck is the irrefutable proof it gives a future timber frame homeowner that the home exceeds energy efficiency code standards with non-conventional building materials like structural insulated panels or SIPs.
“Most codes now require R-49 insulation in the roof areas,” Todd explains. “But when we use SIPs, the software recognizes the energy efficient, airtight envelope that they create and allows us to utilize an R-34 panel instead and still outperform code requirements.”
Unlike traditional fiberglass insulation, which settles over time and loses its thermal performance, SIPs provide a consistent thickness and level of insulation across every square inch of the roof and walls. With fiberglass or mineral wood insulation, moisture infiltration will also reduce their insulating value.
SIPs, in contrast, are airtight, flame resistant, and even help insulate against noise. You’ll save money on heating and cooling costs over your home’s lifespan, all while living in a beautiful, customized space. This is also true for timber frames located in extreme climates. In fact, some Woodhouse timber frame homeowners say that between their home’s thermal performance, orientation to take advantage of passive solar energy, and their fireplace, the heat rarely comes on, even during the most frigid, snowy winter months.
Timber frame construction gives you the beauty of a wood home built using historic construction methods, but with modern benefits. For example, when comparing the energy efficiency of timber frames vs. log homes, a timber frame will always come out ahead. Even the highest quality log home is never sealed to the same level as that of a timber frame. Todd elaborates, “When people are looking for log home alternatives, they end up with a timber frame. A REScheck quantifies that extra efficiency you get with a timber frame.”
The REScheck Process
Woodhouse home designers perform the REScheck, typically before the construction drawings are completed to determine what materials will be used and detailed in the drawings. Depending on the house size and complexity, a REScheck will take two to eight hours.
If you decide to change an element of your plan, such as switching to insulated concrete forms (ICF) instead of a poured wall foundation, adjusting window sizes, or changing the doors, after the REScheck has been performed, you’ll need a new REScheck. This way, you get an accurate measurement of your actual home.
Learn More
If a REScheck’s objective measurements appeal to you as much as breathtaking aesthetics for your dream home, contact us or reach out to your Regional Project Manager to get the conversation started about your custom home goals.







