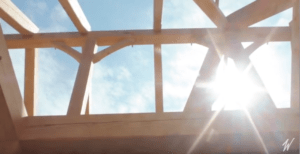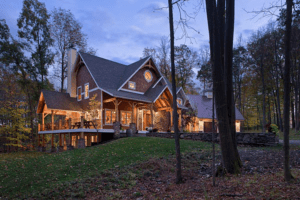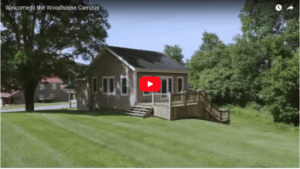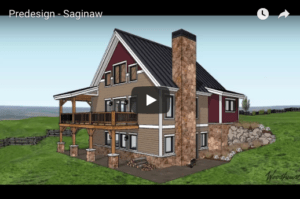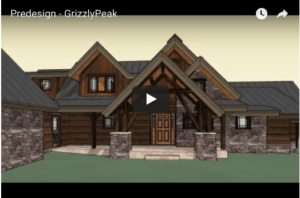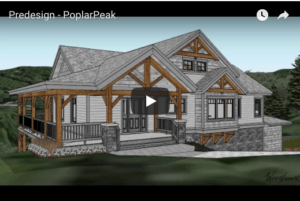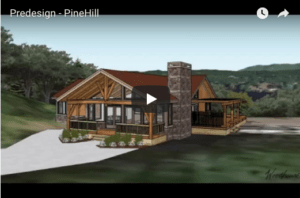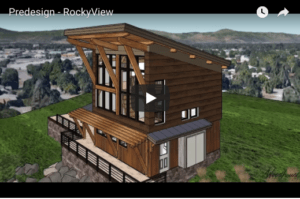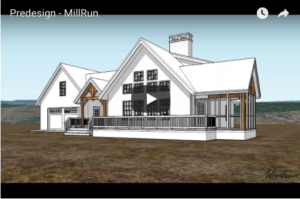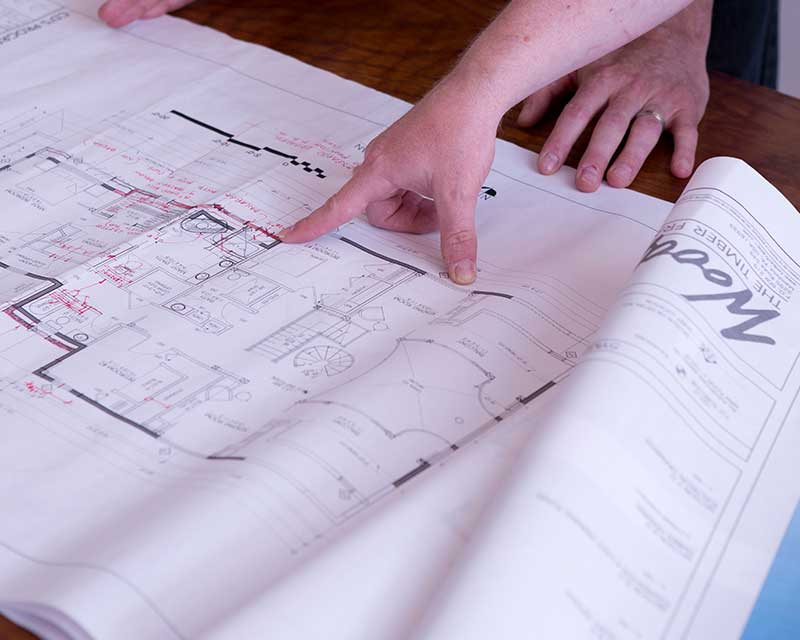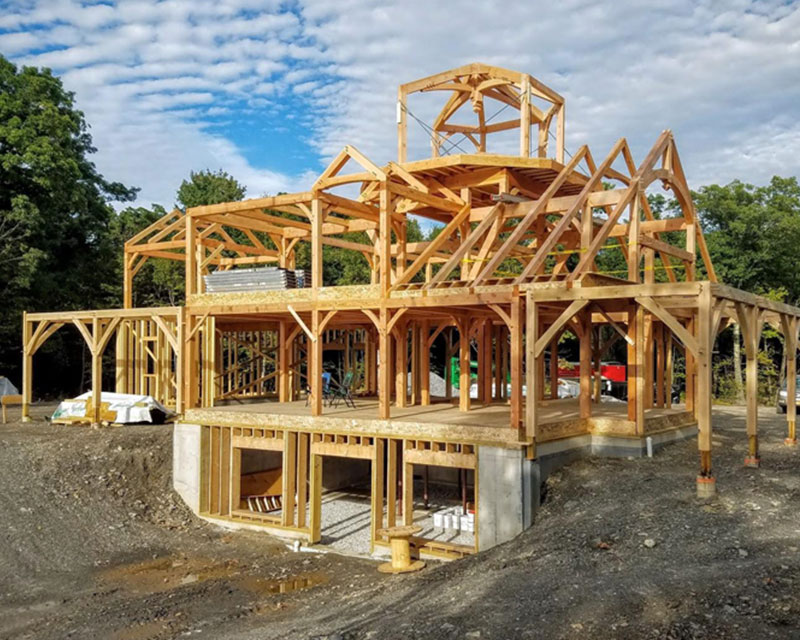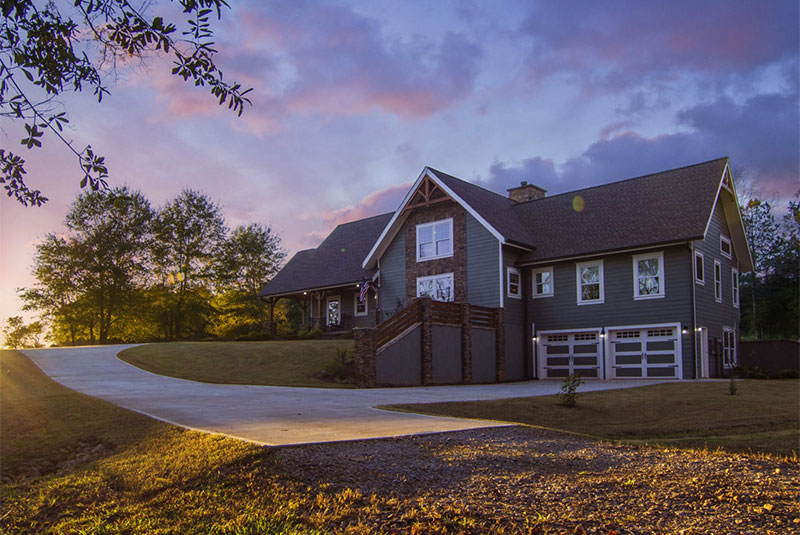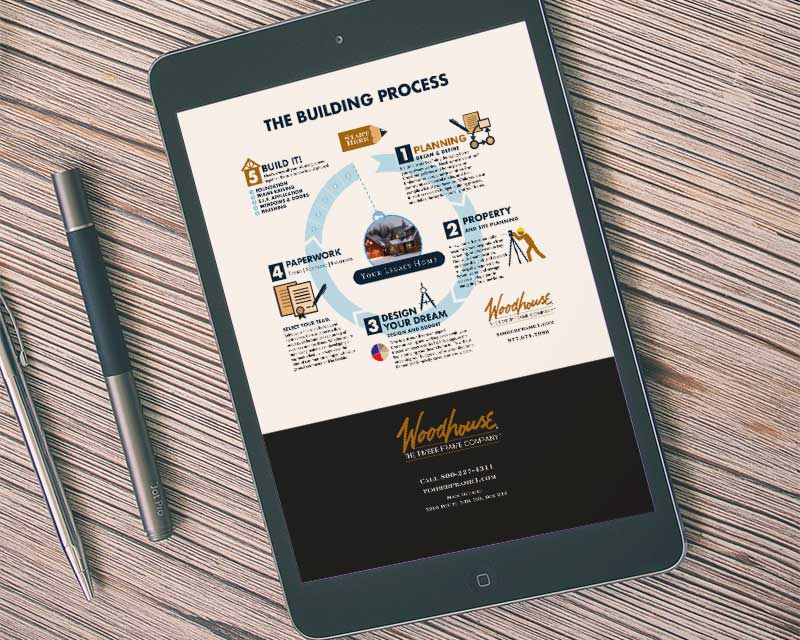Tour Inside a Timber Frame Lake Home
Tour a timber frame home with 3,838 sq ft, 5 bedrooms, and 4.5 bathrooms. With a modern style, this timber frame home is sure to inspire.
Oak Harbor Timber Frame Raising
This elegant lake home is derived from the Aerie pre-designed home plan, which is one of our most popular floor plans in the Lake Home Series. The home is a labor of love for Woodhouse owner, Pat Seaman.
The Woodhouse Way
Woodhouse creates timeless and beautiful custom timber frame homes. Since 1979, we have designed and built nearly 1,000 custom timber frame houses, combining our expertise with superior craftsmanship to create…
Welcome to the Woodhouse Campus
Woodhouse is the only company to pull back the curtain and invite current and potential customers to see how we make dreams come true, or more specifically, how we take…
Saginaw 3D Fly-Through Video
This home has an open plan with the master suite on the 1st floor, a loft, and a basement with bedrooms and an additional family room. Download the floor plan…
GrizzlyPeak 3D Fly-Through Video
This strong, rustic home with large timbers and sloped roof would fit in perfectly on your mountain property. Download the floor plan here.
PoplarPeak 3D Fly-Through Video
Log cabins are charming, but seem to have a lot of maintenance due to the nature of how they are manufactured. A timber frame cabin home makes the perfect alternative,…
PineHIll 3D Fly-Through Video
This adorable timber frame ranch home would make a great retirement home! Single-floor living is becoming more and more attractive as we age and our lifestyle demands faster accessibility. Download…
RockyView 3D Fly-Through Video
This modern timber frame mountain home has massive windows to overlook your favorite view and warm up your home with passive solar. Download the floor plan here.
MillRun 3D Fly-Through Video
The MillRun timber frame home plan is built around the impressive great room with a loft upstairs that looks over the entire home. Download the floor plan here.


