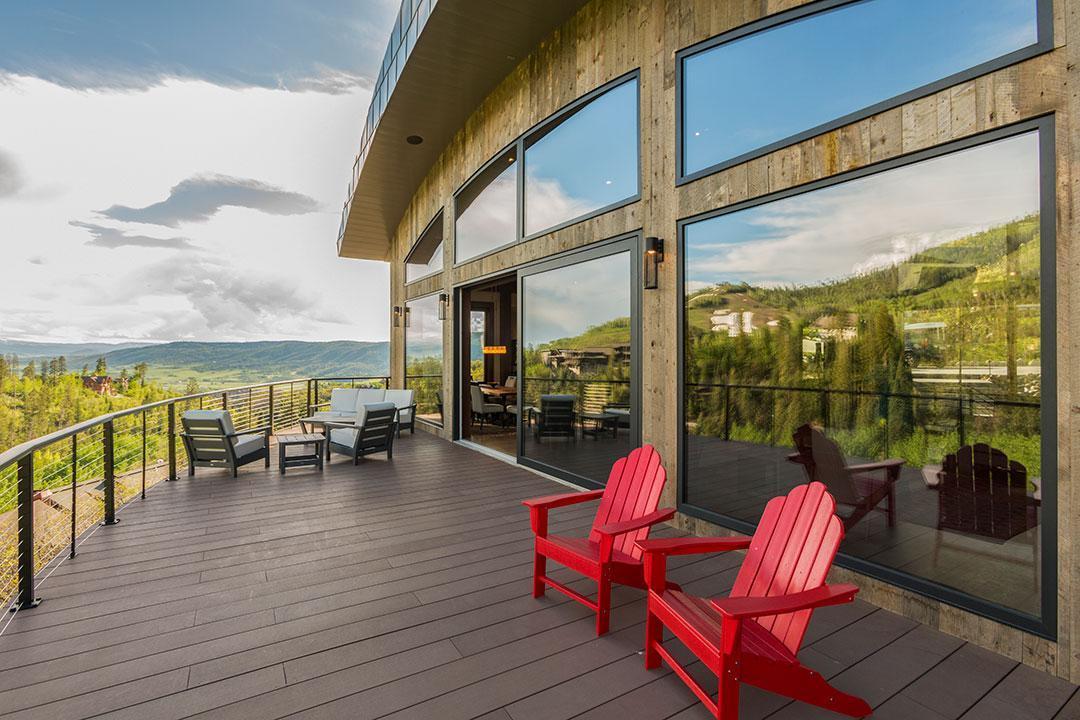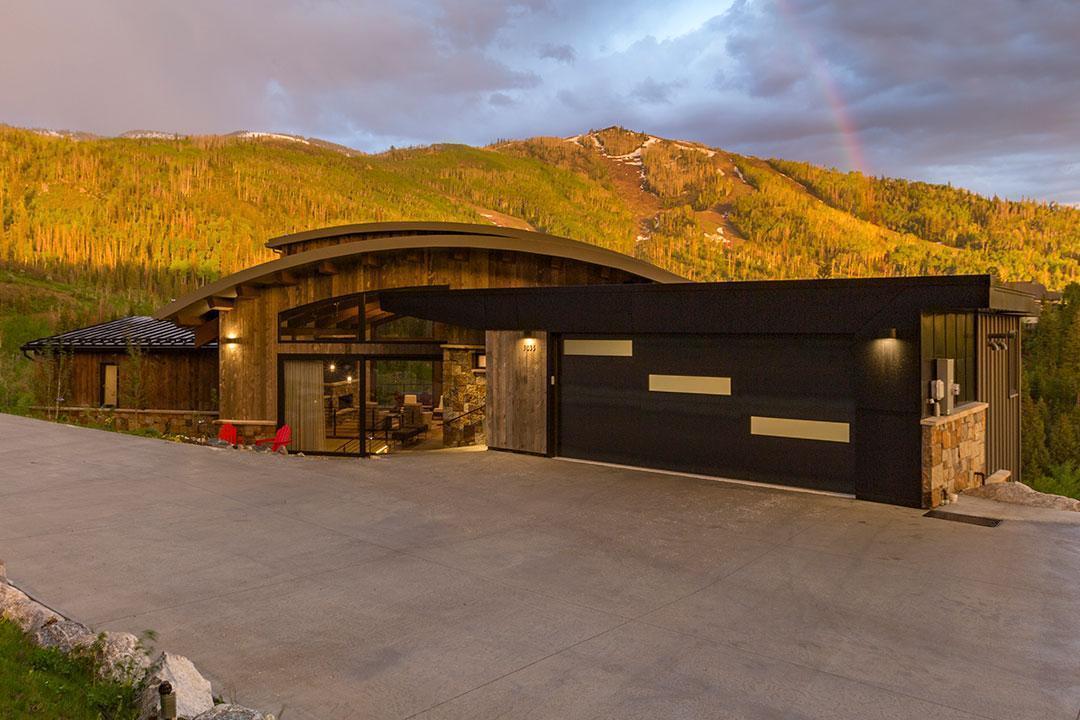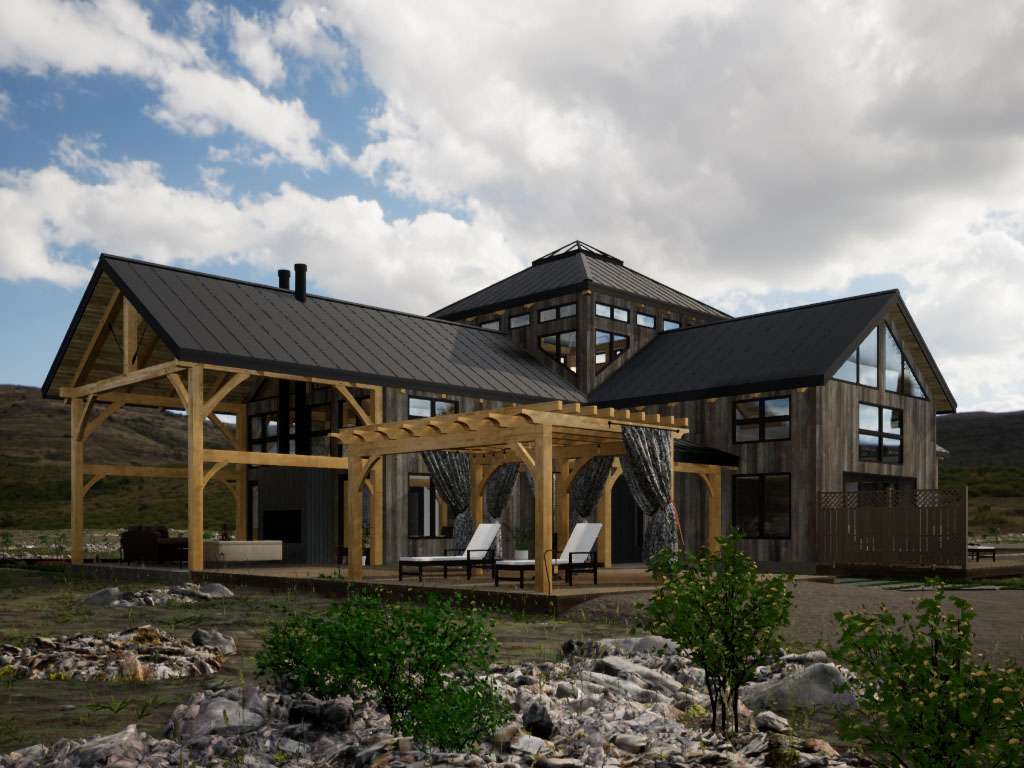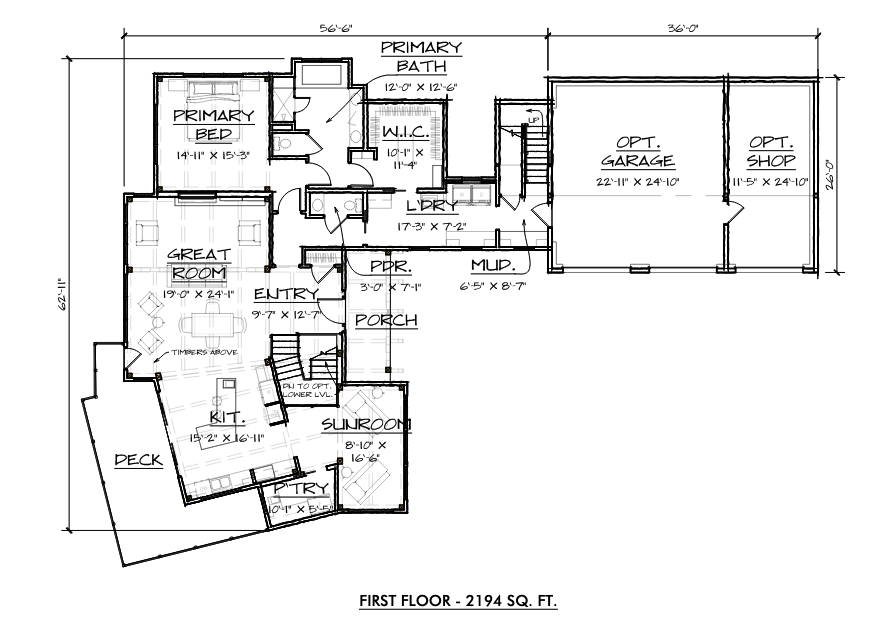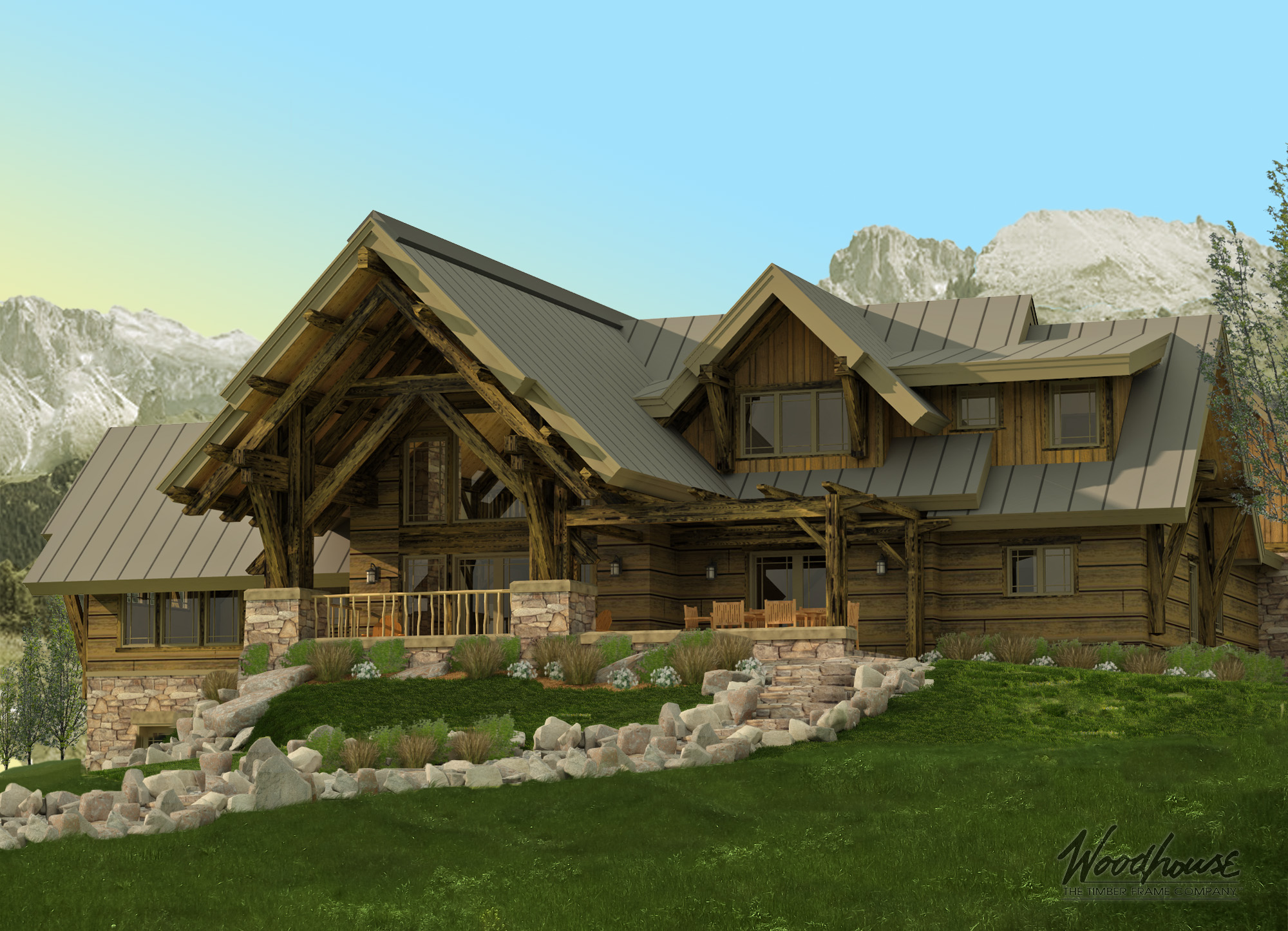Woodhouse’s strategic timber frame design-build approach uses passive solar design to make the most of the sun’s energy—but what does that really mean? Let’s take a closer look.
From dictating global oceanic currents to nurturing the growth of a single flower, the sun powers Earth’s systems. A home can also benefit from what the sun freely gives, if it’s built with passive solar design principles. Luckily, timber frame structures naturally lend themselves to passive solar design and the energy efficiency, comfort, and stellar beauty that comes with it.
What is Passive Solar Design?
Passive solar design employs specific design principles to naturally collect, store, and distribute the sun’s energy for heating, cooling, and lighting, all without mechanical systems. This approach reduces energy consumption by maximizing solar gain in winter and minimizing it in summer.
Woodhouse Optimization
The techniques for passive solar amount to more than a checklist of features. For instance, an awning might be perfect for keeping summer’s afternoon rays out of the great room, but not when it blocks a homeowner’s coveted, glowing views. A dream home should be comprehensively designed to support your needs, wishes, and lifestyle today and in the future.
Integrating passive solar design requires creativity, specialized knowledge, and innovation. Woodhouse actually started as a passive solar design company, Solar Northern Post and Beam. But that’s just one reason why Woodhouse homes are a premier choice for passive solar design.
Today, Woodhouse transforms a timber frame floor plan into a high-performance house that improves your lifestyle and works with your property’s unique traits. You get the best of both packaged up in an aesthetic perfectly suited for your locale and regional flavor, be it coastal, mountain, lakeside, farmhouse, or many more.
Passive Timber Frame Design-Build Strategies
As mentioned, passive solar design revolves around a handful of core strategies. Here are some primary ones to know.
Home Orientation
You can’t change the path of the sun across the sky, but you can change how a home is oriented towards that path. Positioning a home and its windows according to the sun’s movement enables natural light and warmth to effectively enter living spaces.
Home orientation influences how a space lives. This custom timber frame design-build in Steamboat Springs, Colorado, masterfully uses smart siting to protect the outdoor deck from hot, late-day rays, improve the view of the iconic ski mountain, and take advantage of topography for additional energy efficiency.
Window Placement and Glazing
Window placement and design plays as important a role in passive solar as orientation. Strategic window placement accounts for the sun’s path. Windows like skylights and transoms usher in more natural light while a timber frame’s trademark panoramic window wall absolutely floods an interior with it. This clever Woodhouse barndominium design elevates the skylight into a high-performance aesthetic.
Top-quality glazing elements mitigate solar heat gain and loss. Discover how this Bend, Oregon, Woodhouse home uses windows for the perfect balance. If you love what you see, tour the home’s RockyView floor plan.
Room Placement
Thoughtful room placement optimizes heating and cooling, improving comfort and lowering utility bills. Sunrooms, like the one featured in the Woodhouse FoxHollow floor plan, are an ingenious way to capture solar heat and bake it into the home design. Homeowners (and their plants) love basking in the natural light.
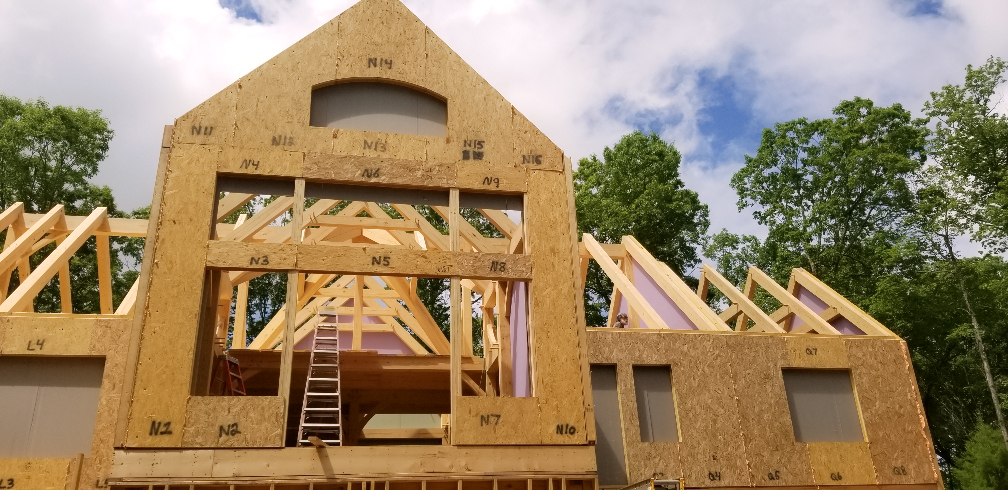
Insulation and Sealing
Woodhouse timber frames are known for their incredible thermal envelopes due to their use of structural insulated panels, or SIPs. There are many benefits associated with SIPs, but their strength, durability, thermal mass, and tight envelopes significantly achieve some of the highest energy efficiency ratings in residential construction.
Thermal mass is a material’s ability to absorb, store, and release heat. A thermal bridge is a spot in a structure that allows heat or cold air to pass through, leading to unwanted heat loss or gain. SIPS have a high thermal mass and protect against thermal bridging.
Shading and Overhangs
Extended overhangs are an architectural feature that shade window walls from the midday sun. Grand overhangs are a natural part of a timber frame design. See one in action in the handsome GrizzlyPeak mountain lodge floor plan.
Landscaping with deciduous shade trees is another popular technique in passive solar design. During the summer months, leaves provide shade. Winter’s bare branches usher the sunlight into the home. Trees can be planted or the home can be oriented to take advantage of existing mature trees.
Case Study
Want to see passive solar in action? Just look to this custom Woodhouse timber frame home in New York’s Finger Lakes region.
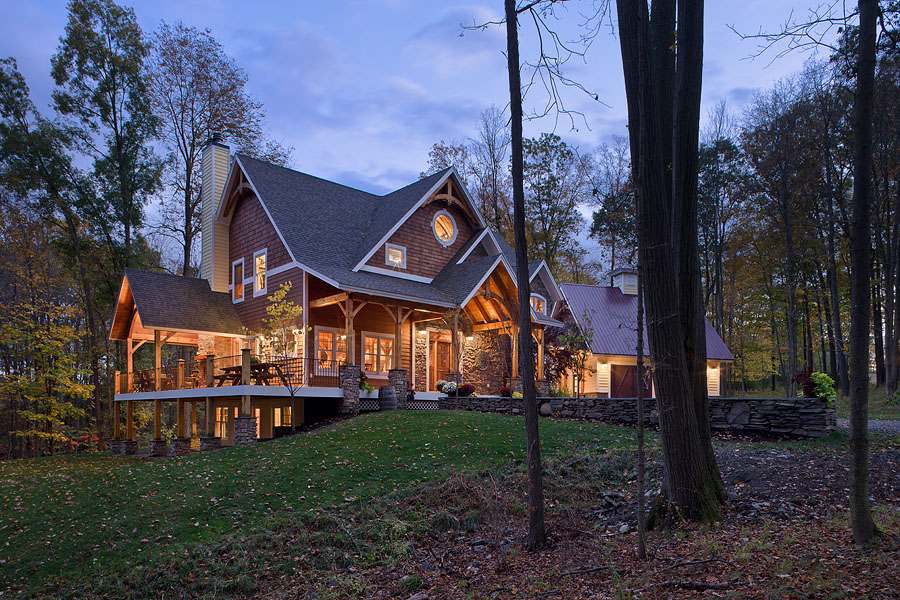
You’ll see there are some, but not many, windows on the east side for morning light.
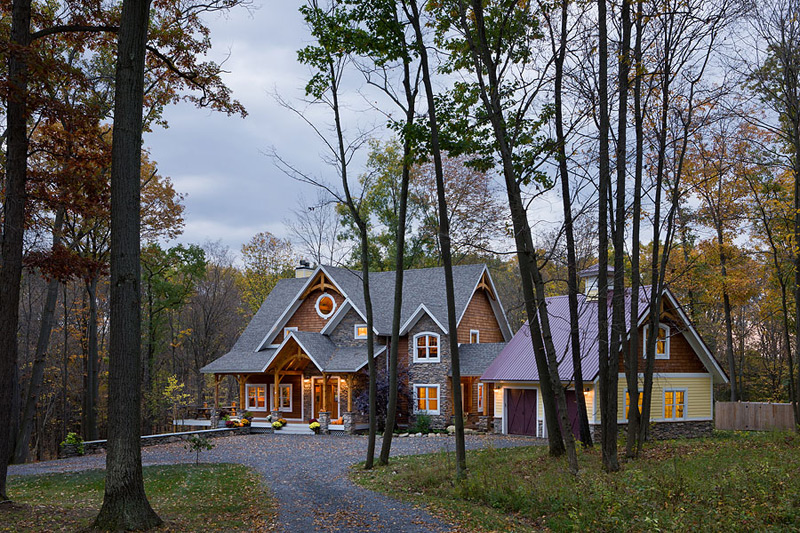
The northern windows are protected from the summer sun by covered porches, and the western windows are blocked by the garage.

The southern windows are large for thermal gain during the winter.
Reap the Rewards
Ready for a home expertly built with the trifecta of performance, beauty, and lifestyle? Visit our online gallery and see how Woodhouse expertly integrates passive solar into its timber frame design-build projects. Or reach out to your local Woodhouse rep.
Meet Woodhouse’s Experts
This post was reviewed by Pat Seaman. Pat is the owner and CEO of Woodhouse, The Timber Frame Company. He has personally built 7 timber frame homes and has been involved in many hundreds of timber frame projects over the last 22 years.

