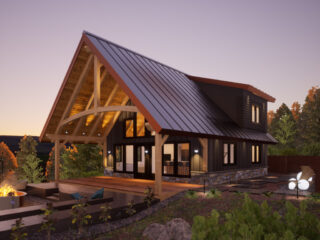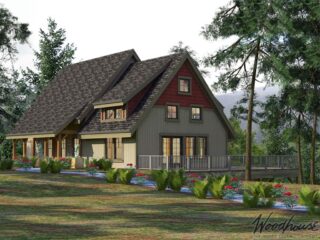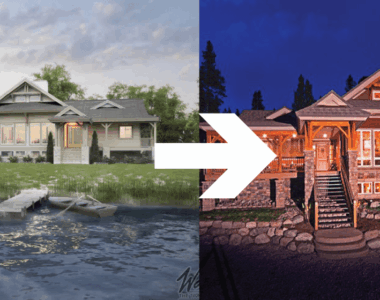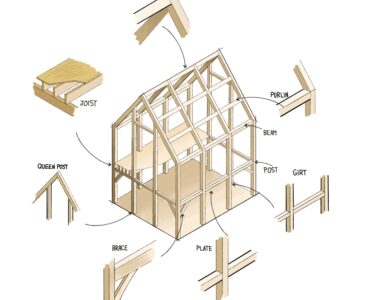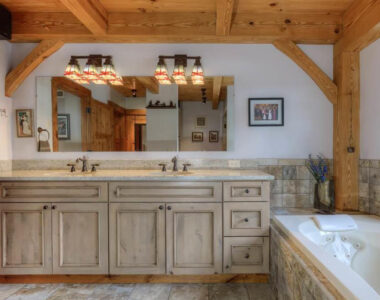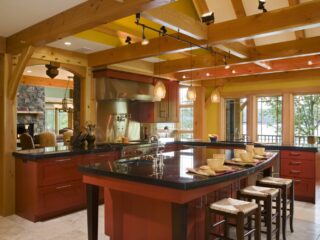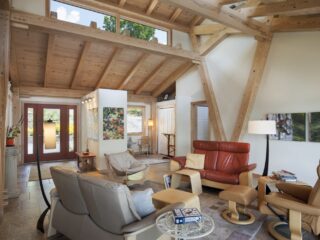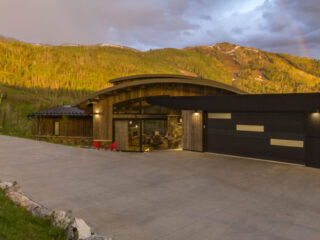Articles
Fly-Through Your New Timber Frame Home with Woodhouse 3D Models
See your timber frame plans come to life with a photo-realistic tour exploring your timber frame home . . . before the construction begins. You have decided that you want a timber frame or post and beam home, marking an ...
Read More Appalachian Mountain Home Series
The Woodhouse Appalachian timber frame home is rooted in a sense of place and built with exceptional timber frame expertise. In a graceful swath extending across 13 states and two countries, from the northern parts of Alabama and Georgia to ...
Read More Making a Home Yours
Why a timber frame home from Woodhouse is perfect for customization. The expansive elegance and strength of a timber frame structure eliminates the need for load-bearing walls which means almost limitless possibilities for your new home. Whether open spaces or intimate ...
Read More Timber Frame Anatomy & Terminology
So, you have become enamored with timber frame home designs, but you’ve encountered some terms you are unfamiliar with. Exactly what parts make up a timber frame? And how do those timber frame parts go together? In this post, we have ...
Read More Build In Progress – WaterRock Timber Frame Mountain Modern Home in Fraser, CO
Events in 2020 inspired this homeowner to quickly build their dream mountain modern home in Fraser, Colorado. They found the perfect starting point in Woodhouse's WaterRock pre-designed floor plan, and after a couple of modifications, they had a 2044 sq ft ...
Read More Tour Inside a Timber Frame Lake Home
Follow the journey of a retired Navy veteran dreaming of a lake-side retreat for his family and friends. Take a tour of this recently completed 3,838 sq ft timber frame home with 5 bedrooms and 4.5 bathrooms. With a contemporary aesthetic, ...
Read More Home Design Secrets – Bathroom Design
Bathroom Design for Your New Timber Frame Home After you finalize your bathroom design, check out our guides to designing working, living, sleeping, parking, kitchen, and storage zones. We often begin and end our days in our bathrooms. While we want ...
Read More Home Design Secrets – Kitchen Design
Designing the Work Zones in Your New Timber Framed Home Check out our guides to designing living, bath, sleeping, storage, and parking zones. If you've ever hosted family or friends, you know that, at some point in the night, people inevitably congregate ...
Read More Home Design Secrets – Living Room Design
Interior Designing for Your New Timber Frame Home Check out our guides to designing bath, sleeping, storage, kitchen, and parking zones. It is in the anchor of most homes; the gathering space under your elegantly crafted timber frame where you and your ...
Read More Home Design Secrets – Parking Design
Design Tips for Your Timber Frame Home's Garage For more home zone design tips check out our guides to designing living, sleeping, bath, kitchen, and storage zones. It may not be the sexiest part of your timber frame home, but an efficient ...
Read More 
