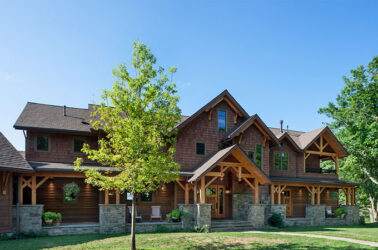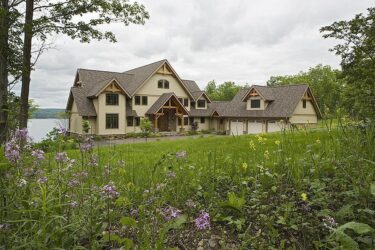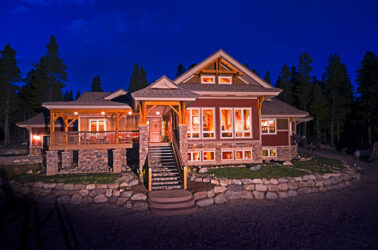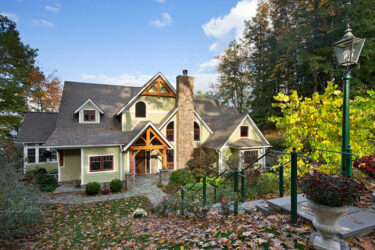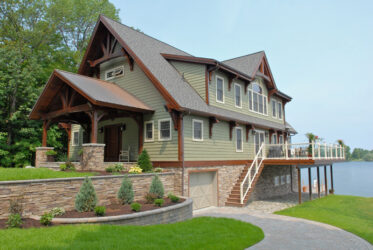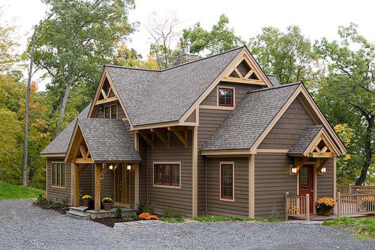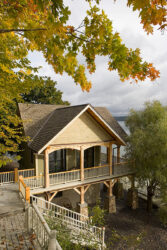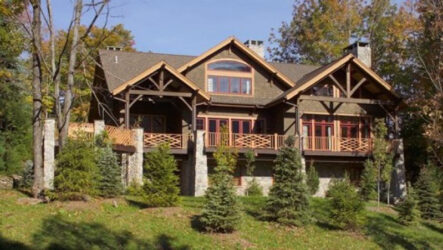Articles
Great Camp Douglas Fir Timber Frame Home – Lawrenceville, PA
6770 square foot Great Camp Douglas Fir Timber Frame Home with 5 bedrooms and 5.5 bathrooms. Download the Great Camp floor plan here. 5292 square foot Custom Douglas Fir Timber Frame Home with 4 bedrooms and 3.5 bathrooms
Read More Custom Douglas Fir Timber Frame Home – Ithaca, NY
8516 square foot Douglas Fir Timber Frame Home with 5 bedrooms and 5.5 bathrooms 8516 square foot Custom Douglas Fir Timber Frame Home with 5 bedrooms and 5.5 bathrooms 8516 square foot Custom Douglas Fir Timber Frame Home with 5 bedrooms ...
Read More Wedgewood Southern Yellow Pine Timber Frame Home – Fairplay CO
3116 square foot Southern Yellow Pine Timber Frame Home with 4 bedrooms and 3.5 bathrooms. Download the WedgeWood floor plan here. 3116 square foot Southern Yellow Pine Timber Frame Home with 4 bedrooms and 3.5 bathrooms 3116 square foot Southern Yellow Pine ...
Read More Custom Douglas Fir Timber Frame Barn – Cashiers, NC
Custom Douglas Fir Timber Frame Stable in Cashiers NC 5387 square foot Custom Douglas Fir Timber Frame Barn 5387 square foot Custom Douglas Fir Timber Frame Barn 5387 square foot Custom Douglas Fir Timber Frame Barn 5387 square foot Custom Douglas ...
Read More Custom Douglas Fir Timber Frame Home – Finger Lakes NY
5292 square foot Custom Douglas Fir Timber Frame Home with 4 bedrooms and 3.5 bathrooms Rear elevation from dock with tram up to house, Trumansburg, New York Exterior, horizontal, overall front 3/4 view, Trumansburg, New York; Woodhouse Exterior, vertical, front entry ...
Read More Custom Douglas Fir Timber Frame Boat House – Henderson NY
3377 square foot Custom Douglas Fir Timber Frame Boat House with 3 bedrooms and 2 bathrooms 3377 square foot Custom Douglas Fir Timber Frame Boat House with 3 bedrooms and 2 bathrooms 3377 square foot Custom Douglas Fir Timber Frame ...
Read More Custom Eastern White Pine Timber Frame Home – Lansing NY
4508 square foot Eastern White Pine Timber Frame Home with 4 bedrooms and 3.5 bathrooms 4508 square foot Southern Yellow Pine Timber Frame Home with 4 bedrooms and 3.5 bathrooms 4508 square foot Southern Yellow Pine Timber Frame Home with 4 ...
Read More Custom Eastern White Pine Timber Frame – Interlaken NY
403 square foot Custom Eastern White Pine Timber Frame Meditation Studio 403 square foot Custom Douglas Fir Timber Frame Meditation Studio Custom Eastern White Pine Timber Frame Home in Interlaken NY 403 square foot Custom Douglas Fir Timber Frame Meditation ...
Read More Custom Douglas Fir Timber Frame Home – Windham Mountain, NY
6,416 square foot Custom Douglas Fir Timber Frame Home with 4 bedrooms and 3.5 bathrooms 6,416 square foot Custom Douglas Fir Timber Frame Home with 4 bedrooms and 3.5 bathrooms 6,416 square foot Custom Douglas Fir Timber Frame Home with 4 ...
Read More Construction Process of a Timber Frame: Wood Drying
At Woodhouse, we pride ourselves on providing the highest quality timber frame packages in the industry. We start with the finest timbers and produce a hand-finished timber frame product that is of the highest craftsmanship. For many reasons, we begin with ...
Read More 
