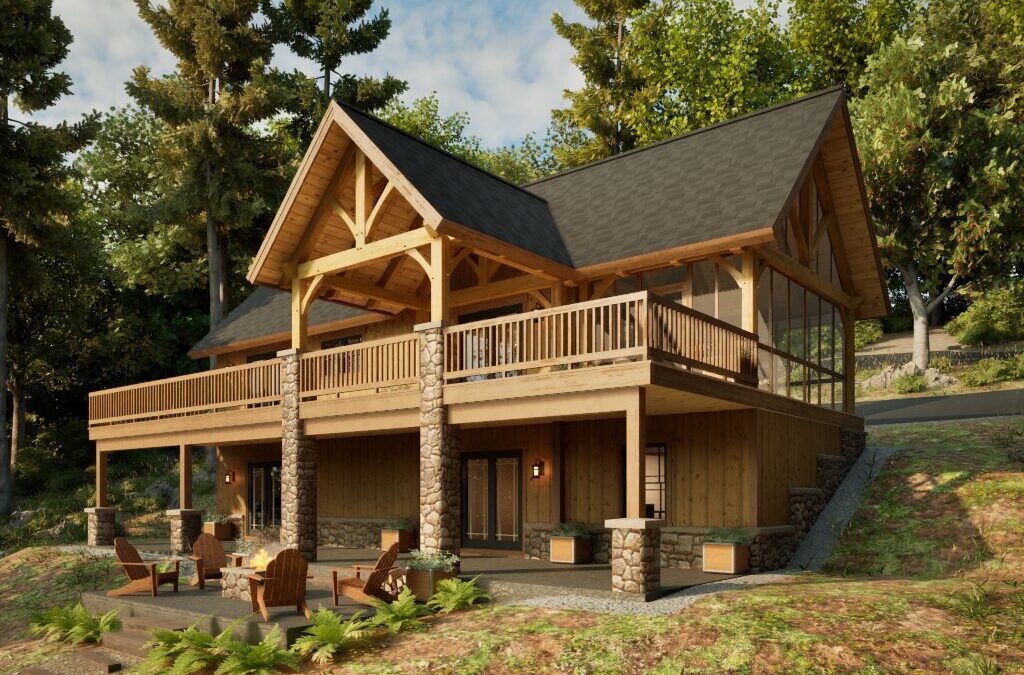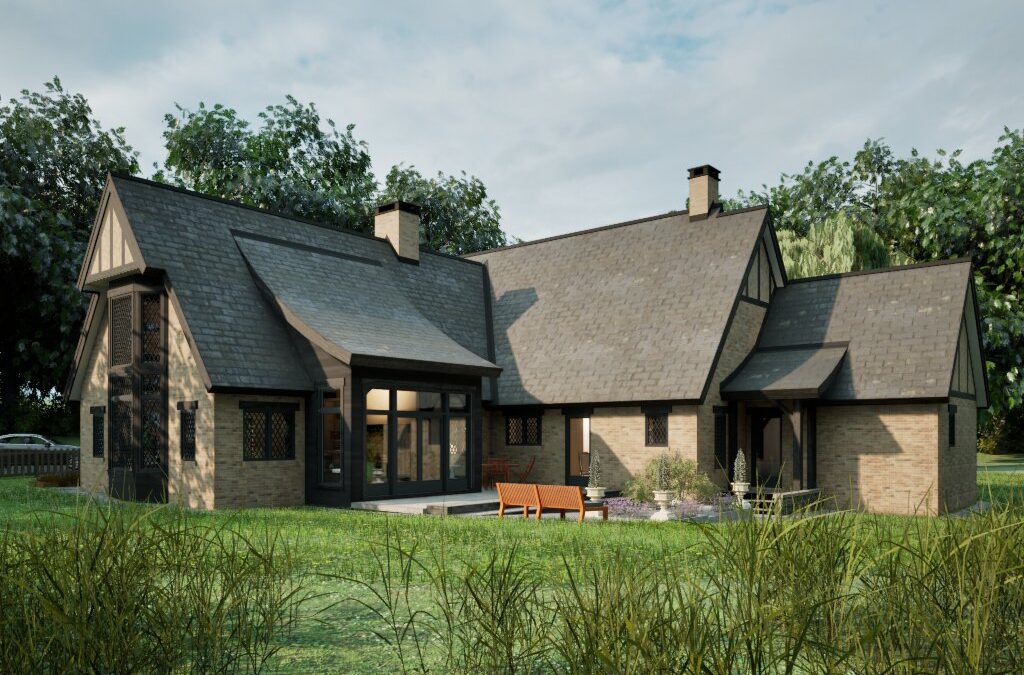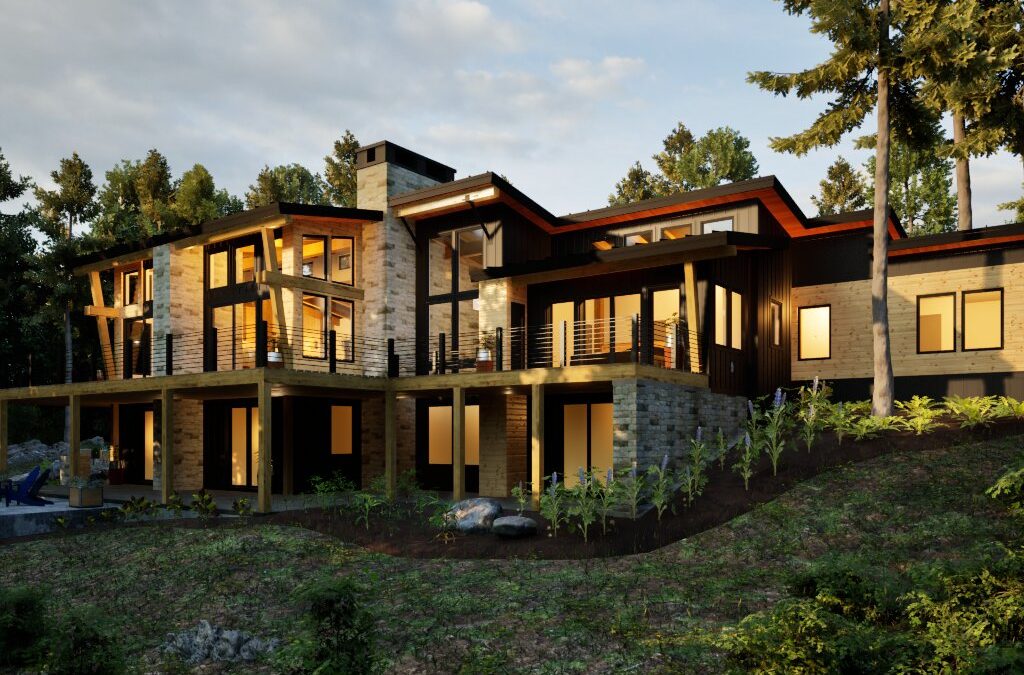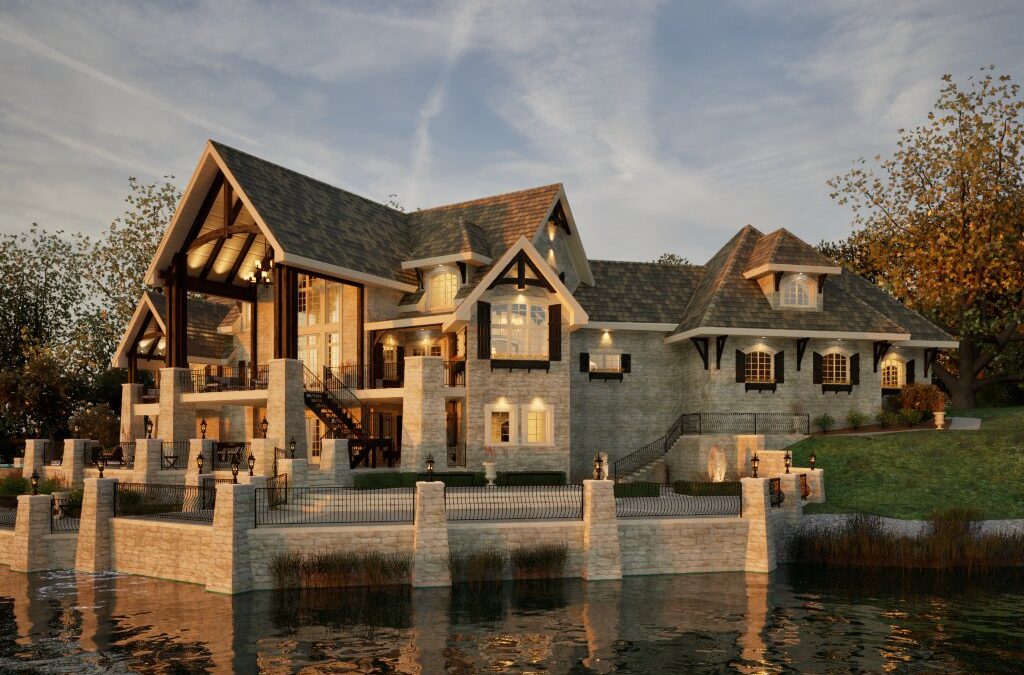
1-800-227-4311
Latest Posts


SpruceRun
SpruceRun 1,844 sq. ft. Welcome to the SpruceRun, a 3-bedroom, 3-bath haven spanning 1,844 square feet. This compact and efficient plan includes a versatile lower level, perfectly designed for maximizing space and functionality. SpruceRun offers exceptional outdoor...
PrimroseVilla
PrimroseVilla 3,229 sq. ft. Experience the bespoke charm of PrimroseVilla, a luxurious 3-bedroom, 2.5-bath retreat spanning 3,229 square feet. Step into tradition with a stunning inglenook fireplace, complete with a wood stove and a grand opening topped by a curved...
Tumalo V3
Tumalo V3 2,649 sq. ft. Tumalo V3 embodies modern living with 3 bedrooms and 2.5 bathrooms spread across 2,649 square feet. It captures the contemporary charm of others in the Tumalo family, featuring mono-pitched roof volumes, expansive windows, and an open-concept...