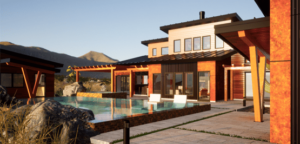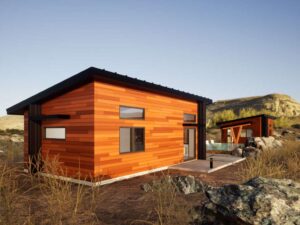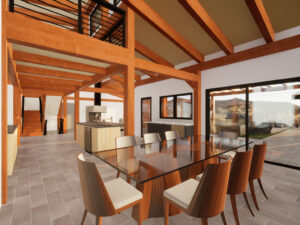The BryceCanyon is Woodhouse’s 100th pre-designed floor plan. This modern contemporary home, which is part of the “Family Compound Series” features one main house with 1 bed/1.5 baths and two detached guest suites. Each guest suite has 1 bed and 1 bath for a family compound total of 3 beds and 3.5 baths. Parking or charging your car is a breeze with the 3-bay carport. Once parked, head in through the covered entry to find an open concept living area to relax and enjoy the natural light and timbers. This home was designed for family events, visitors, and entertaining. Whether you are cooking in the outdoor kitchen or relaxing in your own private suite, this retreat-like plan is perfect for having family and friends over. This plan also makes a great Airbnb or Vrbo rental for families looking for that perfect vacation getaway.
All Woodhouse plans are fully customizable. Learn how to customize a Woodhouse floor plan.
Family Compound Series
The family compound series homes are designed for family events, visitors, and entertaining. These homes have a main house and a detached guest suite(s) concept. Whether you are hosting friends and family over for some lasting memories or would like to have a perfect Airbnb or Vrbo vacation home for renters the family compound series is for you.
Features and Dimensions
Cov’d Entry – 12′-0″ X 12′-0″
Dining – 10′-4″ X 16′-9″
Entry – 9′-1″ X 10′-6″
Kit. – 15′-8″ X 27′-2″
Laun. 9′-6″ X 6′-2″
Living Area – 19′-2″ X 19′-4″
Outdoor Kit. – 26′-0″ X 16′-9″
P’try – 9′-7″ X 6′-0″
Patio – 18′-0″ X 10′-0″
Pdr. – 8′-10″ X 3′-7″
Primary Bath – 11′-8″ X 14′-0″
Primary Bed – 17′-10″ X 12′-9″
W.I.C. 6′-0″ X 7′-5″
3 Bay Carport – 20′-0″ X 35′-0″
Library – 16′-7″ X 17′-9″
Loft – 9′-9″ X 7′-10″
Bath 1 – 5′-6″ X 10′-0″
Guest Bed 1 – 14′-0″ X 17′-2″
Living Area 1 – 10′-9″ X 17′-2″
Patio – 14′-10″ X 7′-10″
Porch – 4′-0″ X 12′-0″
Bath 2 – 5′-6″ X 10′-0″
Guest Bed 2 – 14′-0″ X 17′-2″
Living Area 2 – 10′-9″ X 17′-2″
Patio – 14′-10″ X 7′-10″
Porch – 4′-0″ X 12′-0″







