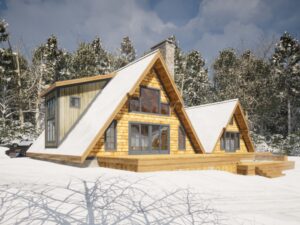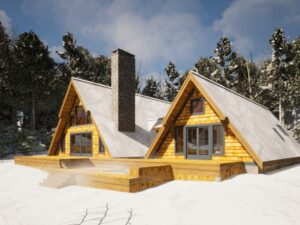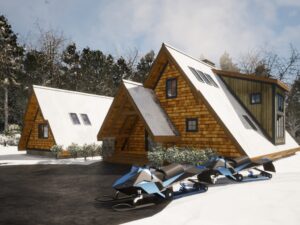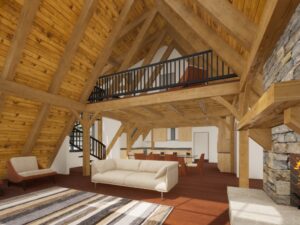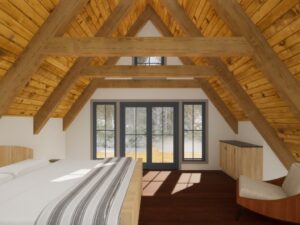The SequoiaValley is the bigger companion of the AlpineValley at a spacious total of 2,600 square feet. As you enter you will find yourself in a naturally lit timber-exposed living space including the kitchen, dining, and living area. Head up the spiral stair tower to a luxurious loft with an attached bedroom and en-suite bathroom. You’ll also find the laundry/connector hall off the main living area, which leads to the other two bedrooms with en-suite baths. This home is perfect for families, with 3 beds and 3.5 baths, and adequate built-in storage.
All Woodhouse plans are fully customizable. Learn how to customize a Woodhouse floor plan.
A-Frame Series
The A-Frame series is the ultimate place to escape from the daily grind. Its simple, yet modern design creates a secure structure with the least amount of material, for a perfect low-maintenance home. The steeped-pitched roof prevents snow and ice from accumulating and is excellent for skylights and solar panels. Whether you plan to use this for a cozy getaway, a basecamp, or an Airbnb, the A-Frame series is right for you.

