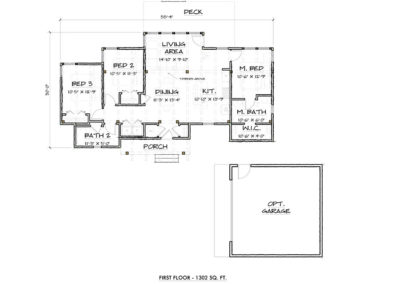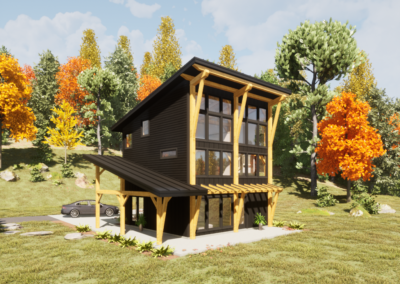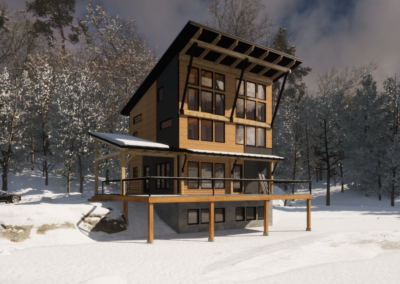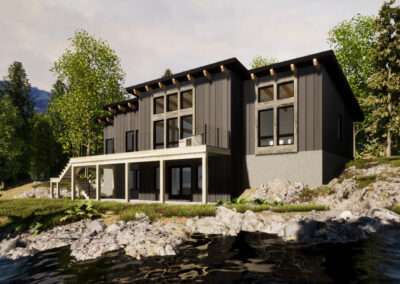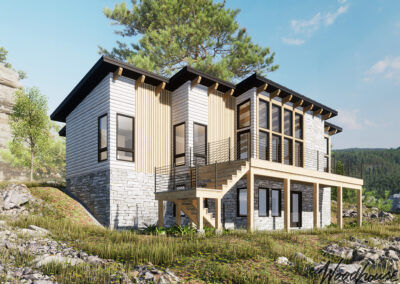WaterRock
1302 sq ftLike all of the Mountain Modern Series, the WaterRock is designed around a central open plan great room with panoramic floor-to-ceiling windows, where loved ones can cozy up with a cup of hot chocolate to take in the views. In warmer months the great room opens right up to a patio set up for outdoor dining and lounging to enjoy the surrounding mountains, with plenty of space for a hot tub.
Abundant natural light fills all 3 bedrooms, which also enjoy floor-to-ceiling windows to take advantage of the surrounding views, along with 2.5 bathrooms in the less exposed parts of the house, providing privacy where it matters most. The sleek modern exterior design helps the WaterRock blend naturally into its surrounding environment while providing great curb-side appeal.
All Woodhouse plans are fully customizable. Learn how to customize a Woodhouse floor plan.
Mountain Modern
Departing from traditional timber frame mountain homes, the Mountain Modern series uses the single-slope rooflines and floor-to-ceiling windows common in modern architecture to create designs that can take full advantage of the panoramic views available in the mountains. Another prominent feature taken from modern architecture are the expansive open-design great rooms, which allow the home's key functions to flow into each other and make gatherings easy.
Features and Dimensions
1st Floor
- Bed 2 – 10′-5″ X 11′-3″
- Bed 3 – 10′-5″ X 12′-9″
- Bath 2 – 11′-3″ X 5′-0″
- Deck – 23′-8″ X 12′-0″
- Dining – 11′-3″ X 13′-4″
- Kit. – 10′-10″ X 13′-9″
- Living Area – 14′-10″ X 9′-10″
- M. Bath – 10′-6″ X 6′-0″
- M. Bed – 10′-6″ X 12′-9″
- Opt. Garage – 22′-11″ X 22′-11″
- Porch – 18′-0″ X 4′-0″
- W.I.C. – 10′-6″ X 4′-0″
Model Home Renderings
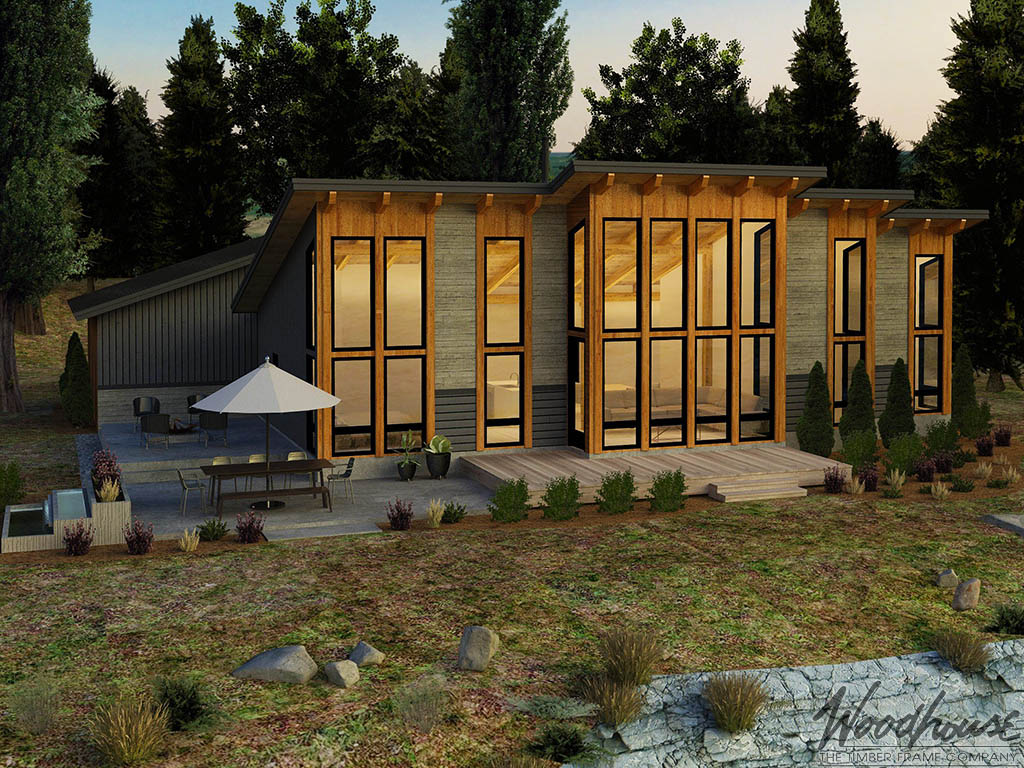
Other Mountain Modern Homes
Dream Home Budget Calculator
What does a timber frame home cost in your area? Answer 20 simple questions and we'll help you figure out your budget.
