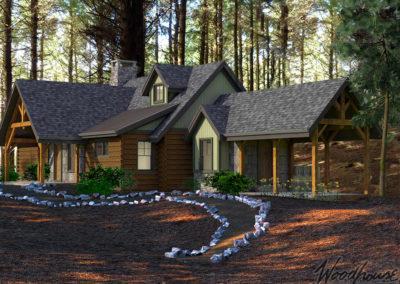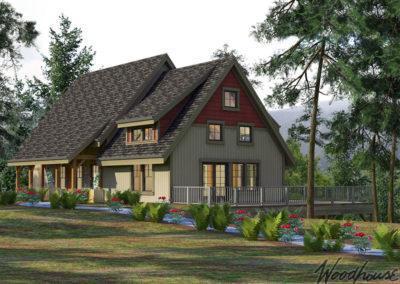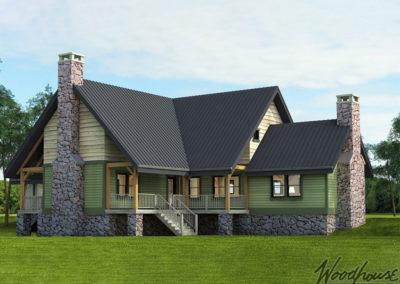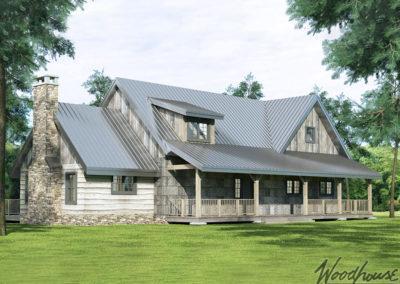Appalachian Home Series
The Appalachian Home Series
The architects and craftsmen at Woodhouse – The Timber Frame Company pay tribute to the thousands of homesteaders who fell in love with, and put roots down, in the mountainous Appalachian landscape. Like many forms of architecture, the vernacular of these small timber frame homes evolved organically by making use of local natural materials. The inspiration of the Appalachian Mountains is evident in the exposed dovetail joints, warm natural timbers, and the weathered lapped siding. These timber frame mountain homes are beautiful in their simplicity.
While Woodhouse puts significant time and energy into designing home plans that will delight their clients, they also build with the expectation that these plans will be modified and improved upon. Each homeowner is unique and these plans are jumping-off points. The fun part is working with Woodhouse’s expert design team on including the home features you’ve always dreamed of. Check out the Gallery page for examples of what past clients have done.
Want to know why our Appalachian Mountain Home plans designs are better? Learn about the Woodhouse® difference here!
Appalachian Timber Frame Home Plans
Our timber frame designs feature:
- Open timber frame floor plans
- Integrated post and beam structure with simple, time-tested joinery
- Southern Yellow Pine, Eastern White Pine, Douglas Fir, and more options: Learn more about timber species here
- A tight thermal envelope with Structural Insulated Panels (SIPs)
- Andersen 400 series windows
- Outdoor living space and plans that can be modified to fit any grade
Browse our customer testimonials to see the difference a Woodhouse® timber frame design makes.
Homes in this Series
As with all Woodhouse timber frame home kits, these designs can be fully customized to meet your specific needs. For some Appalachian home plan inspiration from your fellow homeowners, take a stroll through our timber frame photo galleries.
Not seeing exactly what you are looking for? Contact your Woodhouse® regional sales manager or independent builder dealer to start the design process on your own particular Appalachian Mountain Home. You can also view examples of our Appalachian Mountain Home style timber frame houses on Facebook!
**All square footage amounts listed are shown as “Gross Livable Square Footage.” “Gross Livable Square Feet” is defined as the combined floor area of all levels for the building structure, encompassing the perimeter of the exterior wall line, but not including space under a 5’0″ height line, typically occurring at the second floor where roof lines intersect with floor lines. Any lower levels (basements), connectors, or garage areas are not included in our package price, but framing materials are available at an additional cost. Contact your Woodhouse representative to learn more.**



