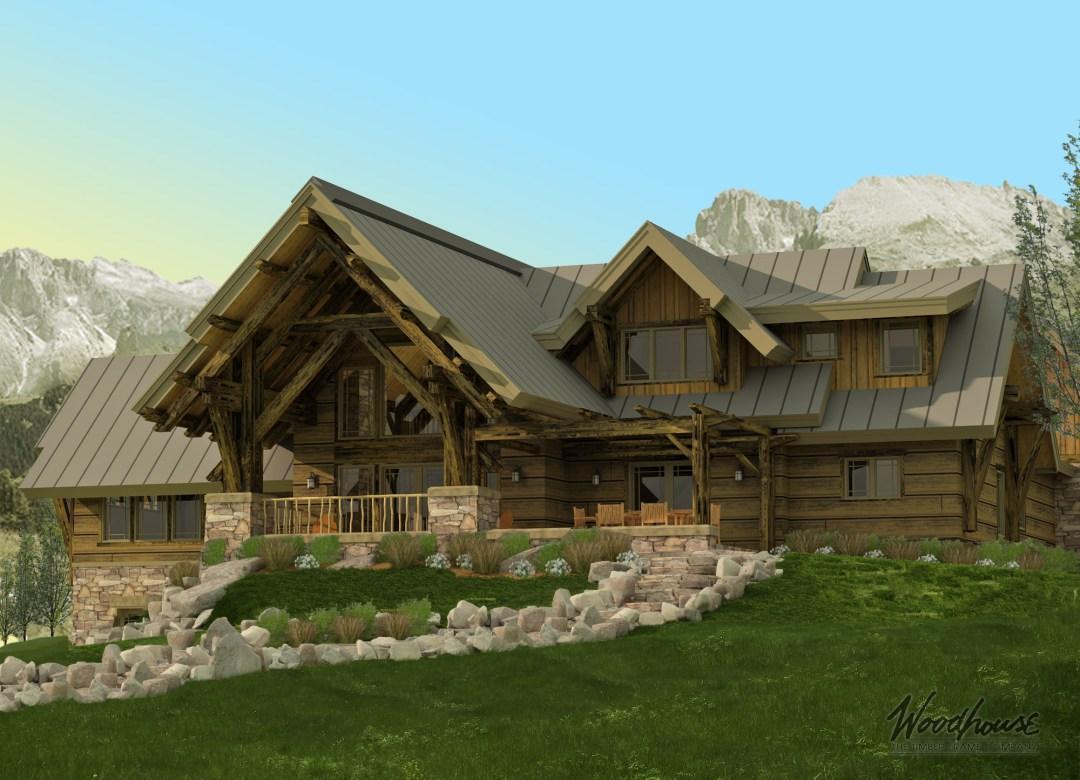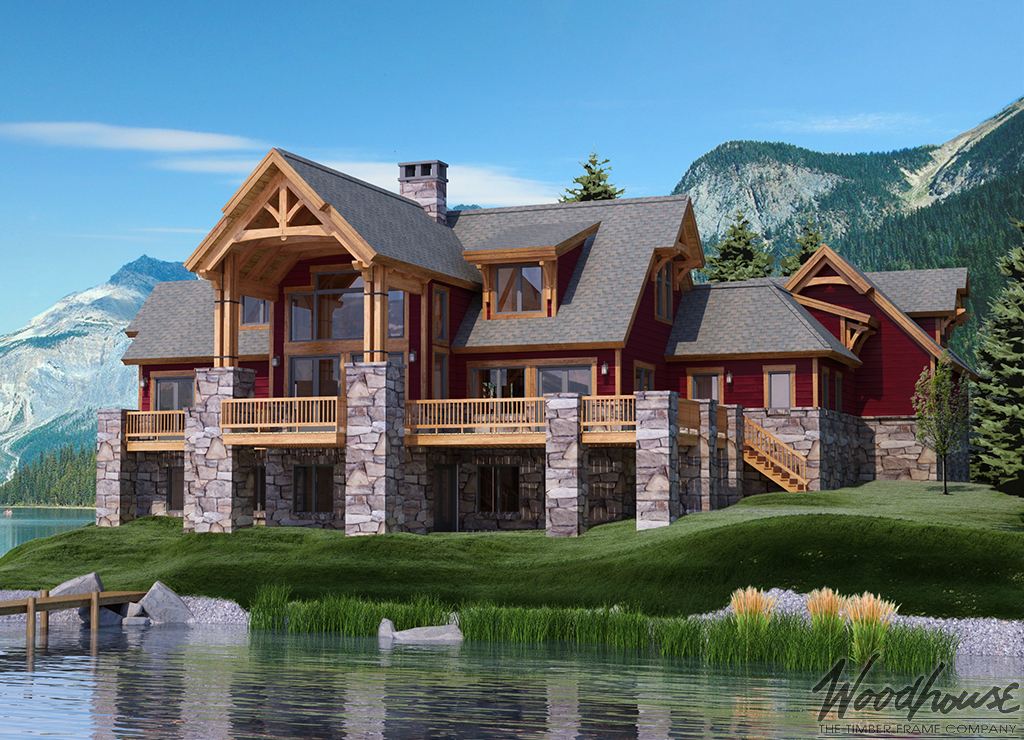The rugged permanence of mountain beauty is captured in classic, timber frame houses that are customizable to your idea of perfection.
Timeless, Reliable Mountain Style
Winters filled with snowy peaks. Trails and alpine lakes for the summer. The reassuring comfort of a luxury, timber shelter that is elegant, rustic, and strong. It’s the mountain lover’s dream. Inspired by the idea of a quintessential mountain lodge, Woodhouse mountain home plans evoke the sentiment of a mountain lifestyle through the architectural expression of robust timbers and stone.
Although these mountain timber frame home kits can be entirely customized in every possible way to your specifications, they share a distinct style that sets them apart. Hardy, rough-hewn timbers impart a sense of natural beauty while assertive posts and trusses greet you at the doorway. Think covered porches and steep gable roofs that offer protection from heavy snow.
That sense of earthy mountain tradition carries through the interior with a central stone fireplace, timber stairs, bridge lofts, spacious great rooms, and cozy spaces. Ample storage for all your winter gear is another priority. Of course, there are massive windows to watch the alpenglow while tucked up near the popping fire after a day of adventure. Every space feels reassuring while it protects you from the elements.
“Our mountain timber frame with post and beam home plans hark back to the classic, old-world of cutting and felling trees to carve out these big, beautiful, heavy timbers,” says Woodhouse Vice President of Sales and Marketing, Craig Johnson. “There is strength and permanence in them. The scale of the timbers and design reflect the rugged nature of the mountains.”
With these breathtaking mountain home plans, elevation is not just about altitude. Architectural embellishments in joinery and trusswork bring beauty to new heights. They are intriguing, durable, and highly functional.
Mountain Timber Frame Houses for Anywhere
Our mountain timber frame home kits and post and beam home plans are meant to be customized to your tastes. Square footage, shape, number of rooms, siding, roofing, even wall placement and the number of floors are up to you. Don’t overlook external additions! A garage, decks, and outdoor structures can all be included. All our designs can be mixed and matched.
One example is the EaglePeak plan, which merges traditional and contemporary home styles. This spacious timber frame has iconic exterior stone pylons and gorgeous timber trusses. Inside you’ll find a vaulted ceiling in the great room, bridge loft, and gourmet kitchen all anchored with a breathtaking central stone fireplace. EaglePeak is particularly suitable for blending into any landscape whether it’s lakeside, mountainside, or oceanside.
“Mountain chalet style homes, like EaglePeak, have timber stairs that lead to the loft space, which overlooks the living room,” Woodhouse architect, Diana Allen, says. “With the correct sites, a walkout lower level allows for more guest suites, bonus rec rooms, along with ski rooms and bunk rooms.”
EaglePeak, GrizzlyPeak, RockyView, MistyMountain, and more — we’re confident you’ll find inspiration in one of our mountain timber and post and beam home plans. If, however, you have more specific ideas in mind, we are also a trusted architectural firm that can design your fully custom dream home. Or, we can work with your architect and turn a conventional home into a timber frame masterpiece.
Timber Frame vs Log Homes
When envisioning a mountain home, you may be wondering about timber frame vs log homes. It’s possible to do both, but there are significant advantages to going with a timber frame. The traditional combination of stone and horizontal wood shake siding makes the craftsmanship of the timbers really pop and establishes a chalet-style aesthetic. This approach also allows us to use our innovative structural insulated panel (SIP) building system. For energy efficiency, construction efficiency, soundproofing, and fire safety, the superiority of SIPs cannot be matched. With SIPs, our building system saves you money and time while delivering exceptional quality and design known for its longevity in aesthetics and construction. In fact, we are the only company in our industry to provide our clients with a transferable limited lifetime warranty.
What’s Next?
Visit our “Where We Build” page to see the diverse Woodhouse projects in your area. Download the GrizzlyPeak and RockyView home plans to start imagining what you would do to make one your dream home. Still unsure? Learn more about the highly energy and work efficient Woodhouse building system or contact us for a more detailed conversation. We are ready and eager to talk to you.







