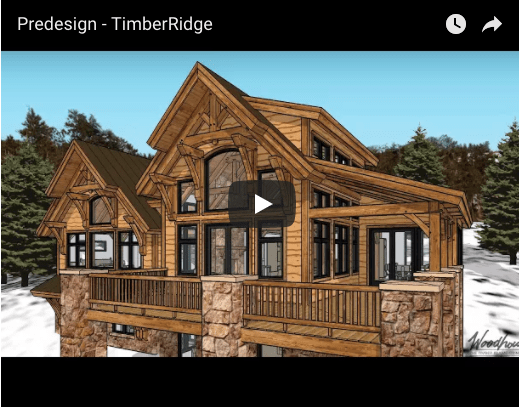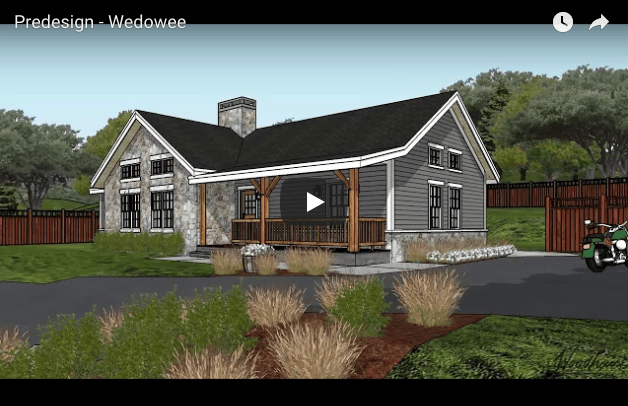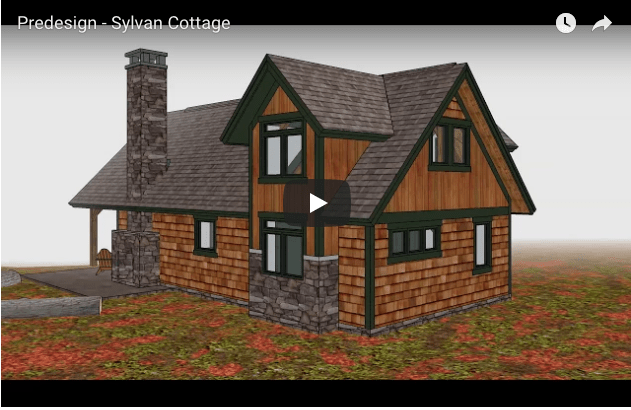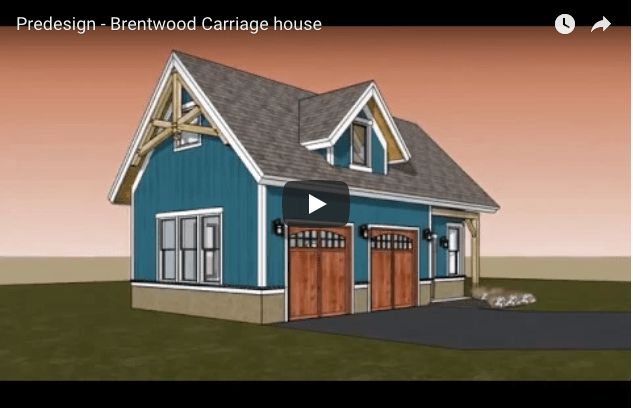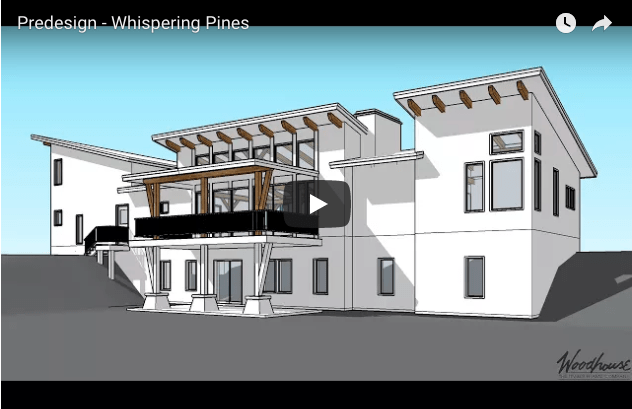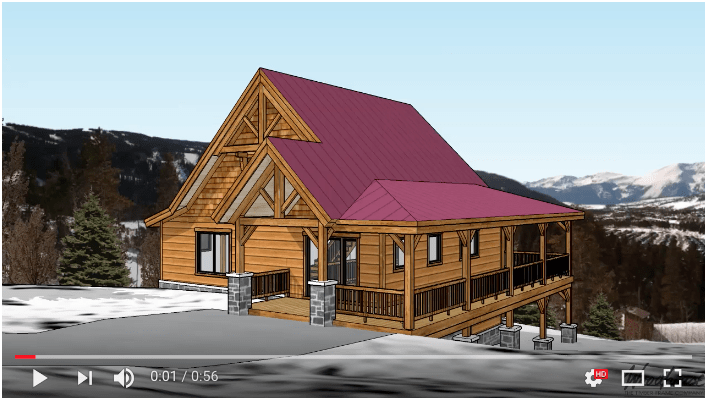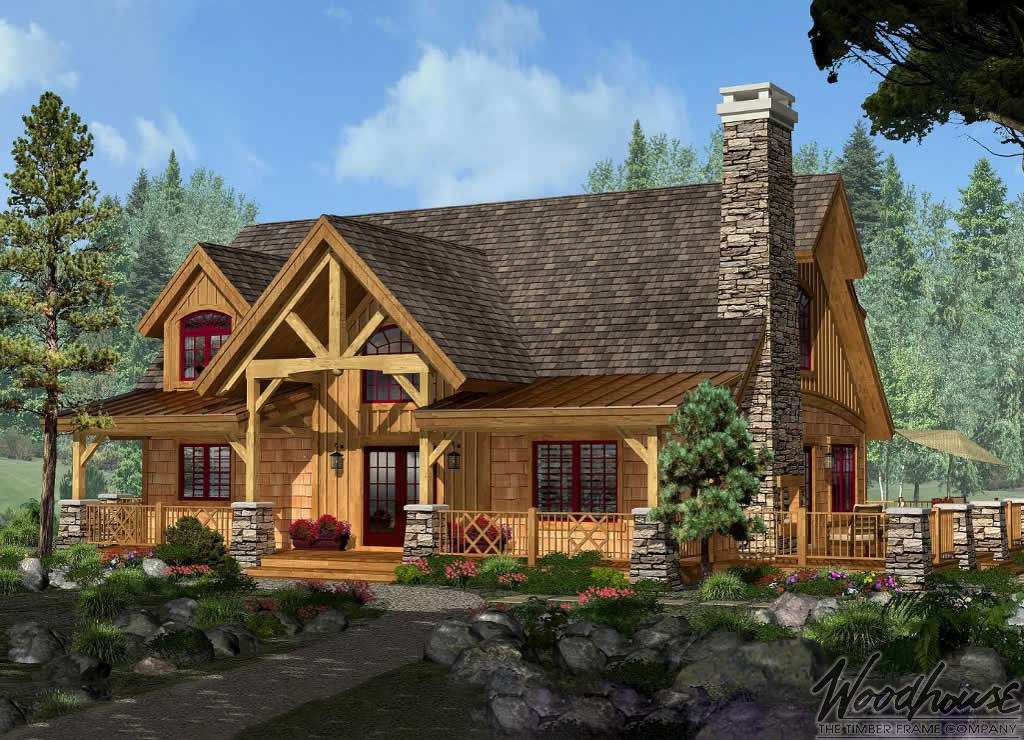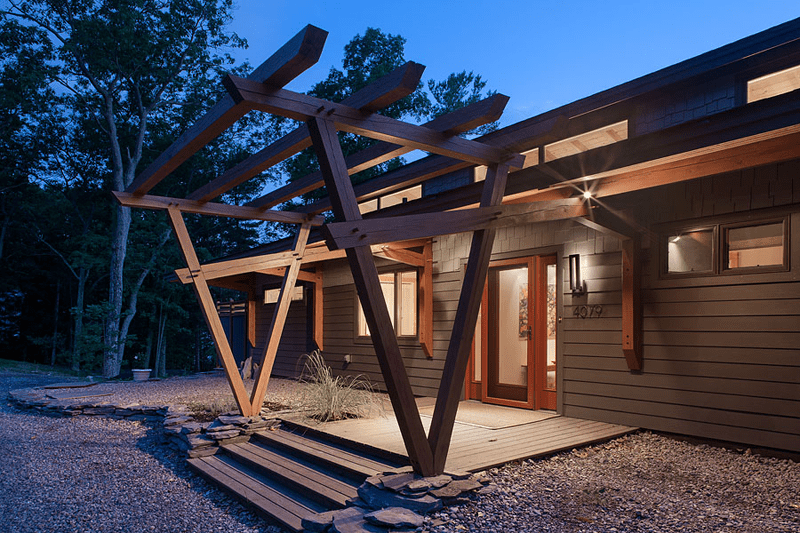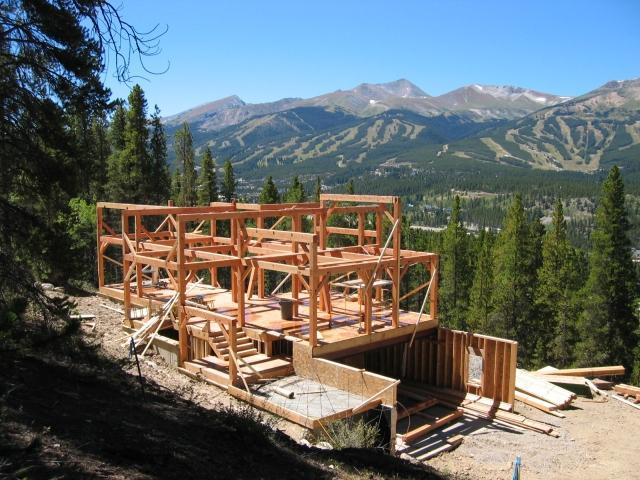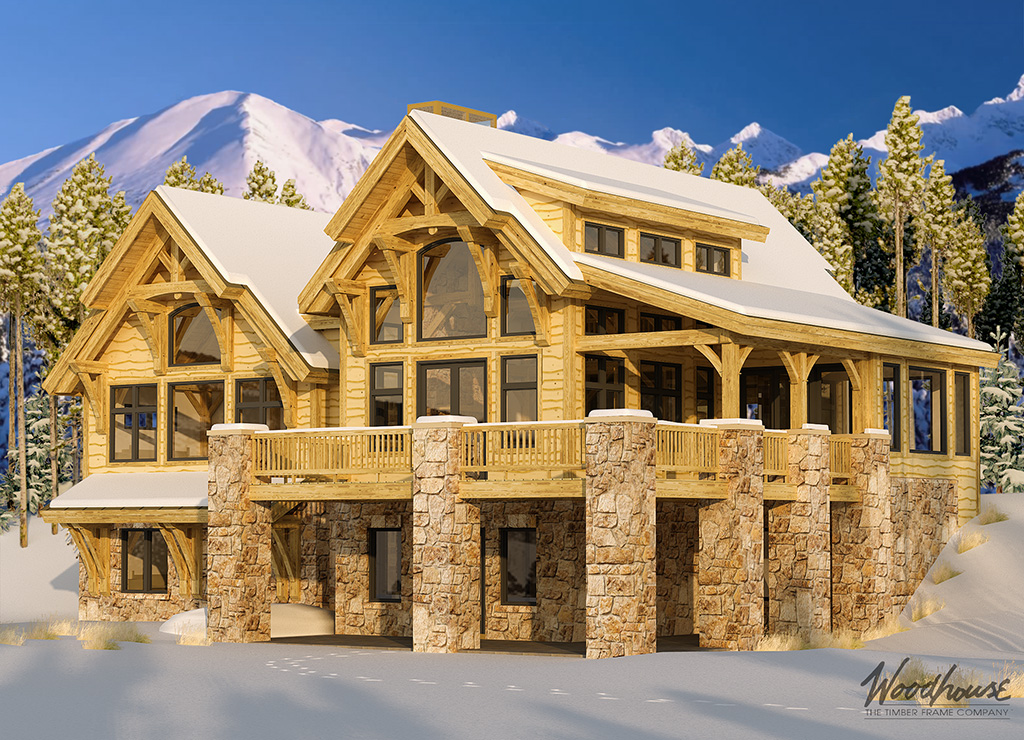Posts by Katie Shaw
TimberRidge 3D Fly-Through Video
The TimberRidge will fit perfectly on any mountain side property. This home will feature your favorite view with its massive windows in the great room that leads to the deck.…
Read MoreWedowee 3D Fly-Through Video
The Wedowee is a cozy stone cottage that features the fireplace as the “heart” of the home. Download the floor plan here.
Read MoreSylvan Cottage 3D Fly-Through Video
This 1192 sq. ft. colonial cottage house plan will fit nicely in your favorite landscape or forest. It provides an open and engaging living area, while still allowing for privacy.…
Read MoreBrentwood Carriage House 3D Fly-Through Video
The Brentwood Carriage Home is an excellent option for a guest house or for that man cave you’ve always dreamed of. Or, it could be used as a 1-bedroom weekend…
Read MoreWhispering Pines 3D Fly-Through Video
This fan favorite is a modern timber frame ranch home that features single-floor living. It would make a great retirement home, as it has ample accessibility. Download the floor plan…
Read MorePineRidge 3D Fly-Through Video
The PineRidge is a charming 1,309 square foot timber frame cabin. With a steep sloped roof and a wrap-around deck, this little cabin can be a cozy all-season retreat into…
Read MoreFeatured Home of the Month: Adirondack Cottage
Timber Frame Adirondack Cottage Woodhouse’s timber frame Adirondack homes merge the homespun value of a rustic style with the elegance of a sophisticated sensibility. Simply put, our Adirondack Cottage is…
Read MoreSoutheast Appalachian Mountain Homes – Build Timber Frame Homes in North Carolina
With amazing year-round weather, featuring plenty of sunshine and four moderate seasons, it’s no surprise that so many look to the Southern Appalachians to finally build that dream retirement or…
Read MoreStep 2 to Building Your Home: Property and Site Planning
The next step to building your dream timber frame home is finding just the right spot for your home. The site of your timber frame home is one of…
Read MoreFeatured Home of the Month: The TimberRidge Mountain Home
TimberRidge Home Plan Inspired by the dramatic mountainous landscapes of the Rocky Mountain homes of the West and the wooded opulence of the Adirondacks, comes the TimberRidge. A popular floor…
Read More
