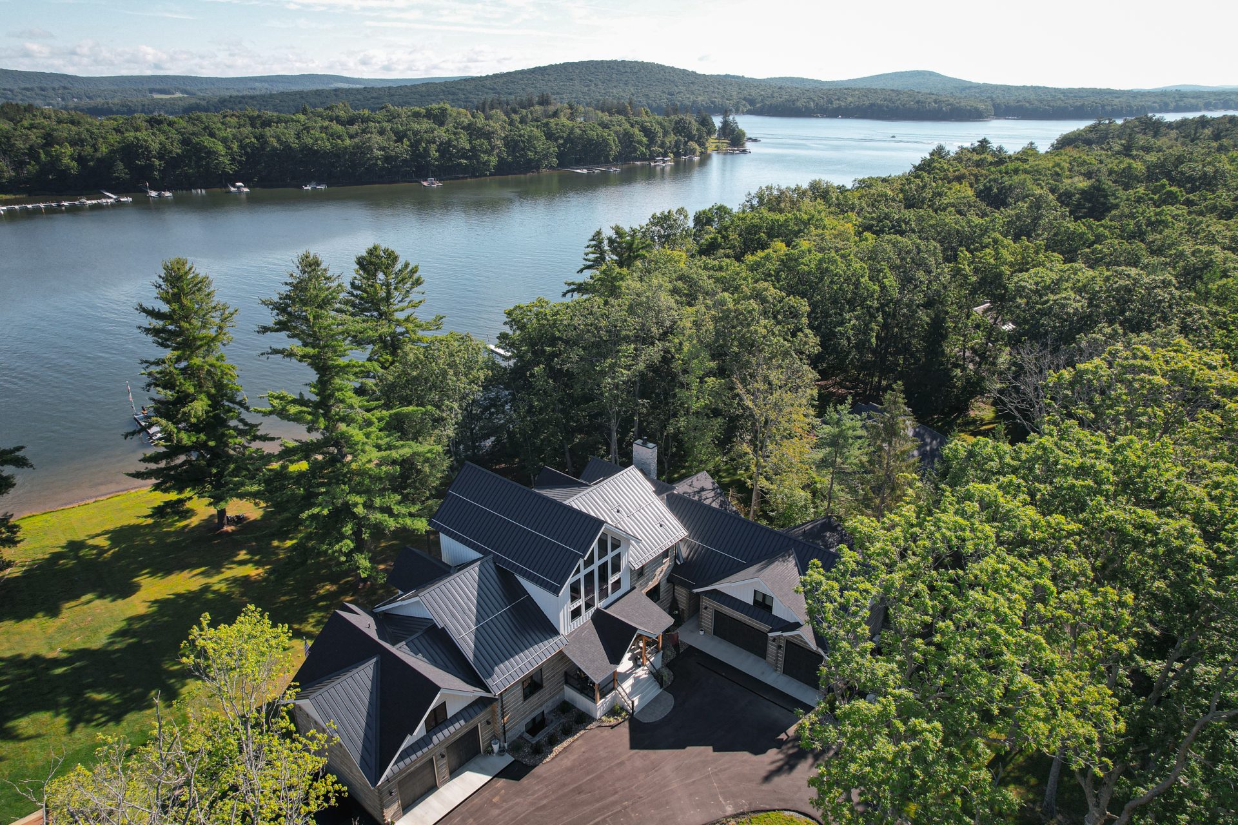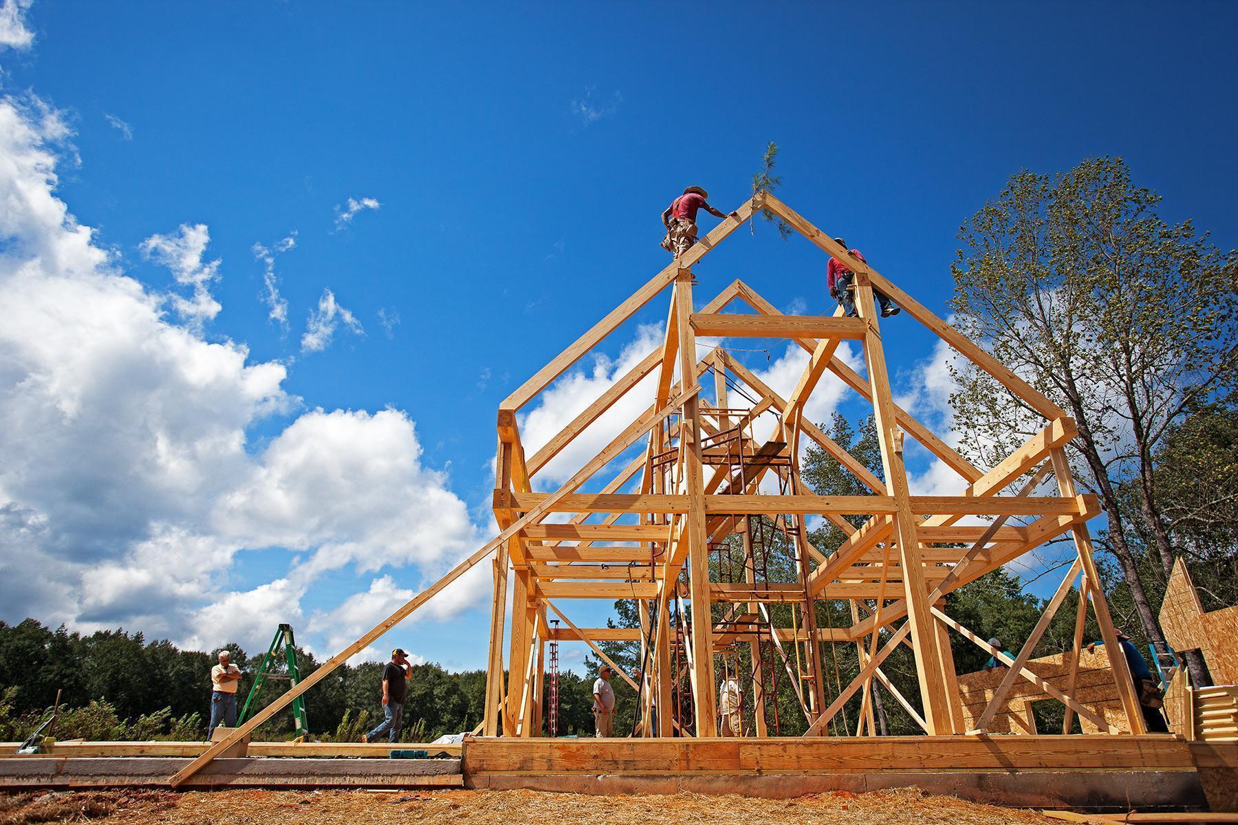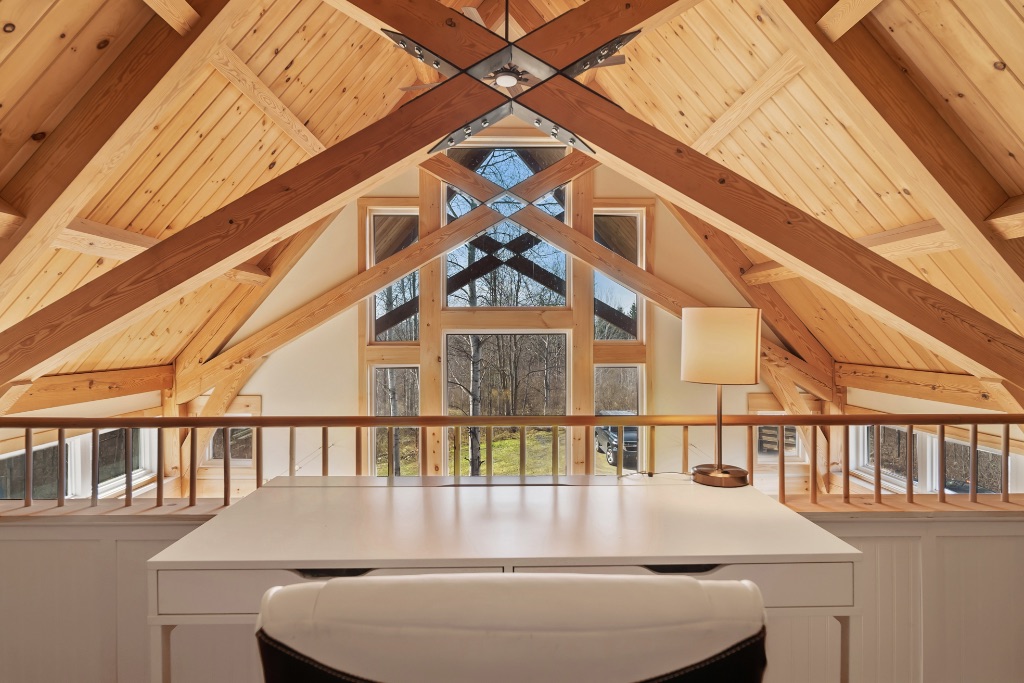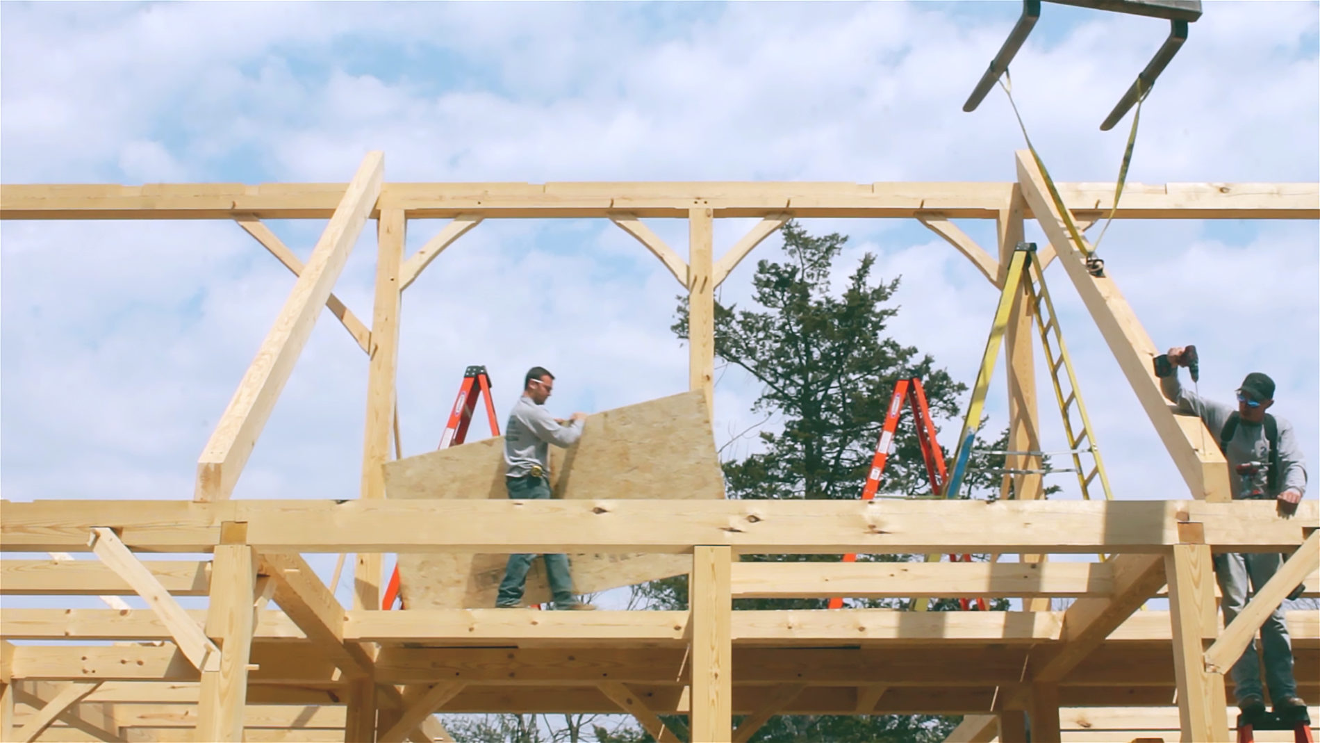Top tips from industry experts to make your experience as smooth and enjoyable as possible
Planning your dream home is an especially exciting time. But even when your custom timber framed home has been designed to perfection, unexpected obstacles can and do arise during the build phase. Understanding these potential hurdles can help you mitigate them proactively and achieve the smoothest possible experience.
At Woodhouse, our build process has been perfected with time and experience. Use our insights to plan for the project of a lifetime.
Seek Help with Property Selection
A well-planned timber framed home works with the land to maximize views, passive solar energy, and your lifestyle. When it comes to property, factors like topography, location, and even geologic composition all impact the home’s design, budget, and long-term real estate value. With that in mind, it’s helpful to have an expert, like a Woodhouse Independent Representative (IR) or Regional Project Manager (RPM), on your side when choosing where to build.
Just take it from Chuck Norton, founder of TimberStream and a Woodhouse IR for Georgia and Alabama. He knows the industry and product both professionally and personally, as he has been through the process himself as a homeowner.
“Unless you already own, don’t buy your land first,” Norton advises. “I run into this all the time. It’s very important to talk to an IR or RPM rather than pick things out on your own. If you want to know what you can run into, you need a guide.”
In addition to assessing a property’s physical attributes, Norton says it’s imperative to compare it as a real estate investment against local home and property values. Ideally, your home budget is comparable in value to those around it, a strategy that can help you secure a loan.
The property selection process also includes familiarizing yourself with local building codes, requirements, and regulations. Your Woodhouse IR or Regional Project Manager (RPM) will help ensure your home design can work with necessary code requirements — building heights, snow loads, wind loads, insulation values, and more.
Interview Your General Contractor
Norton explains that general contractors (GCs) have different work styles. Interviews are crucial to make sure you are both aligned, especially if you’re working with a custom home or a pre-configured timber frame kit with many customizations. Find out your GC’s communication preferences, willingness to work with your Woodhouse team, and any other pertinent details. Not sure what to ask? Your Woodhouse IR or RPM can advise you! For starters, you’ll want to ask about how problems are handled. Additionally, be sure to interview past clients of the GC to find out how they communicated and overcame challenges. Communication is critical for a successful build.
Expect the Unexpected
Speaking of challenges, setting realistic expectations for the process early on will help you navigate challenges you may face. Planning and building a custom home is a nuanced process, and, as with all parts of life, surprises will arise (even with meticulous planning and excellent designs). The key to success lies in how you react to them. Take them in stride, and lean on the team of experts by your side.
Plan for Regular Communications
Karen Wray, an Independent Rep (IR) for Woodhouse and serving as a design specialist and sales advisor with Mountain Life & Home of Colorado, emphasizes that regular communication is key. Homeowners should plan on a minimum monthly site visit, if possible, and weekly phone calls or email updates on progress.
“It will be much more enjoyable for everyone if communication lines are kept open during the process,” Wray says. “And be sure to defer all questions or concerns directly to your GC, not subcontractors on the site.”
We engineered a system for clear, convenient, and timely communication from anywhere in the country with our client dashboard process. Woodhouse is the only timber frame manufacturer to use this tool and technology. The dashboard tracks design expectations, budgets, and timelines, and a client can check it at their convenience 24/7. It’s also a place to store important documents and watch the photorealistic, 3D video fly-through of your home design on your property so you know exactly what to expect.
Speaking of communication, Wray cautions about last-minute change orders on the site. She says, “Changes in the field always cost more, usually slow the progress, and sometimes lead to miscommunication. Use the 3D fly-through to understand your house plan prior to construction so you can avoid changes as you go.”
Set a Realistic Timeline
Today’s building industry is known for labor shortages, higher labor costs, and material delays. Many timber framed homes are not on traditional plotted subdivisions with power, water, and sewer at the ready, and as such, have unique site development needs. Norton points out that weather can change, supply chain issues can crop up, and designs may need adjustment before being finalized. To refine your timeline, Wray recommends having a site plan engineer and soils test prior to finalizing your timber framed home design. Woodhouse takes care of your project from design to delivery, especially understanding that incorporating timber frames might entail a longer build cycle, ensuring a smooth and efficient construction process.
Enjoy Yourself!
You don’t have to wait until you move in to enjoy your dream home. We’ll make sure your idyllic timber framed home experience begins the moment you engage in the process. Start by exploring our gallery, home styles, and plans for ideas and inspiration. Contact us to begin the conversation about a smooth build for your timber framed home. You’ll be glad you did!




