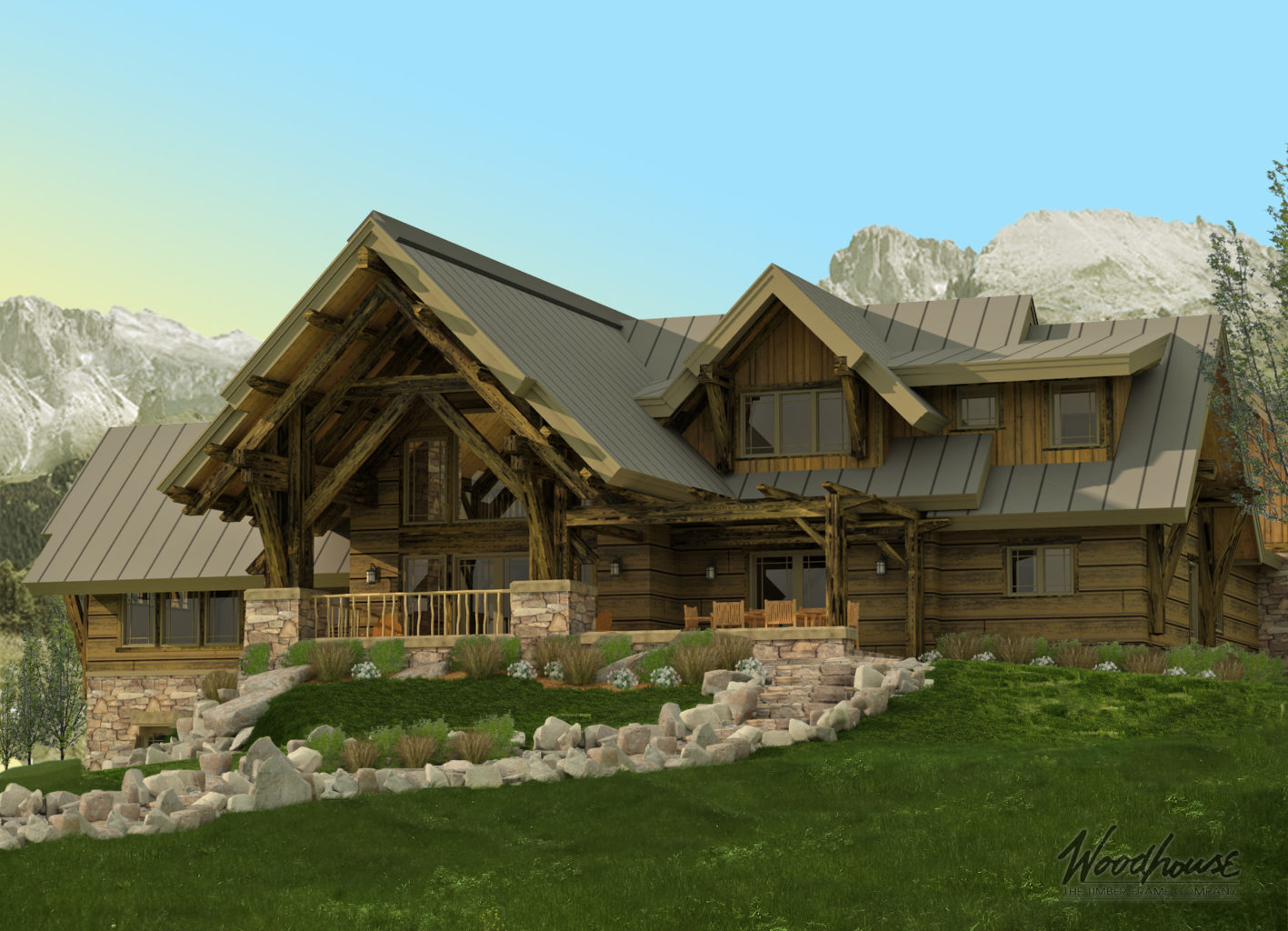Get to know the creative powerhouse behind our high-performance design process and celebrated timber frame homes.
Building a home is a significant investment of time, energy, and money. It’s true that a timber frame home can provide exactly what you want in a house, but only a timber frame company with an excellent design process can ensure your ideal timber frame plan reaches its full potential. Our design process is intimate and structured to give you peace of mind and complete transparency at every decision point. Meet the people who make that possible.
Ron Castle
Woodhouse Senior Home Designer
A self-described history buff, Ron Castle always loved historical architecture, especially medieval churches and castles, which have timber-framed roof structures.
Dedicated to staying in Northeast Pennsylvania, Ron applied to Woodhouse in 1999 after he attained his degree in architectural technologies. He’s been there ever since.
“In a small, tight-knit company like Woodhouse, we need to remain flexible,” Ron says. “Over the years, we’ve cross-trained so much that most of our design team members can step up to fill any role, if necessary.”
Design Favorites
With its extra-heavy timber accents and exaggerated roof overhangs, Ron loves the look of the GrizzlyPeak design in the Mountain Timber Frame Home series.
Client Advice
Ron recognizes that designers have a natural ability to envision blueprints in 3D while his clients may struggle with those visualizations. This is one of many reasons why he describes Woodhouse’s 3D photorealistic video fly-through as a game-changing tool in the design process.
“Review floor plans ahead of time and know what spaces you want in your new home and how you expect traffic to flow through those spaces,” Ron advises.
Final Words
In addition to medieval architecture, Ron also had a proclivity to log homes. That is, until he rented one for a winter…
“Whole logs definitely do not insulate like our structural insulated panels (SIPs)!” Ron exclaims.
A Design Process Designed for Your Dream Home
Now that you’ve met our design team, visit our gallery page to see real examples of Woodhouse homes. Our extraordinary design team is posting new floor plans all the time. In addition to more than 90 timber frame home plans in a wide variety of home styles, we provide full custom home architectural services. Be in the know by signing up for our newsletter (we always respect your privacy) and following us on social media. Want more? Contact us for a conversation.





