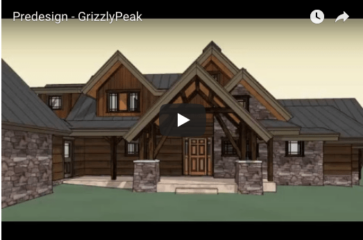Articles
GrizzlyPeak 3D Fly-Through Video
This strong, rustic home with large timbers and sloped roof would fit in perfectly on your mountain property. Download the floor plan here. https://www.youtube.com/watch?v=QWGNtVEzfJw
Read More PoplarPeak 3D Fly-Through Video
Log cabins are charming, but seem to have a lot of maintenance due to the nature of how they are manufactured. A timber frame cabin home makes the perfect alternative, as they are quaint, cozy, and built to last. Download the ...
Read More PineHIll 3D Fly-Through Video
This adorable timber frame ranch home would make a great retirement home! Single-floor living is becoming more and more attractive as we age and our lifestyle demands faster accessibility. Download the floor plan here. https://www.youtube.com/watch?v=BRaMY-He-qo
Read More RockyView 3D Fly-Through Video
This modern timber frame mountain home has massive windows to overlook your favorite view and warm up your home with passive solar. Download the floor plan here. https://www.youtube.com/watch?v=cAjLUwKVTJI
Read More MillRun 3D Fly-Through Video
The MillRun timber frame home plan is built around the impressive great room with a loft upstairs that looks over the entire home. Download the floor plan here. https://www.youtube.com/watch?v=h0CszvQfG8A
Read More GlenOak 3D Fly-Through Video
This 2,544 square foot home plan has low-pitched rooflines that would be a perfect ski lodge. Download the floor plan here. https://www.youtube.com/watch?v=FKS_5TQEf6A
Read More PrairieView 3D Fly-Through Video
At 1609 sq. ft., this 3-bedroom, open floor plan is ideal for rustic country living. Shine your boots and saddle your horse; a bit of country is good for your soul. Download the floor plan here. https://www.youtube.com/watch?v=9pEpz2E63Tg
Read More Lanier 3D Fly-Through Video
This timber frame cottage combines all the great features of a quaint country cottage, but with a modern twist. Download the floor plan here. https://www.youtube.com/watch?v=ZgbxrSExw4g
Read More TimberRidge 3D Fly-Through Video
The TimberRidge will fit perfectly on any mountain side property. This home will feature your favorite view with its massive windows in the great room that leads to the deck. Download the floor plan here. https://www.youtube.com/watch?v=tVGaBhII3mg
Read More Wedowee 3D Fly-Through Video
The Wedowee is a cozy stone cottage that features the fireplace as the “heart” of the home. Download the floor plan here. https://www.youtube.com/watch?v=ff2ZcUQ58vY
Read More 









