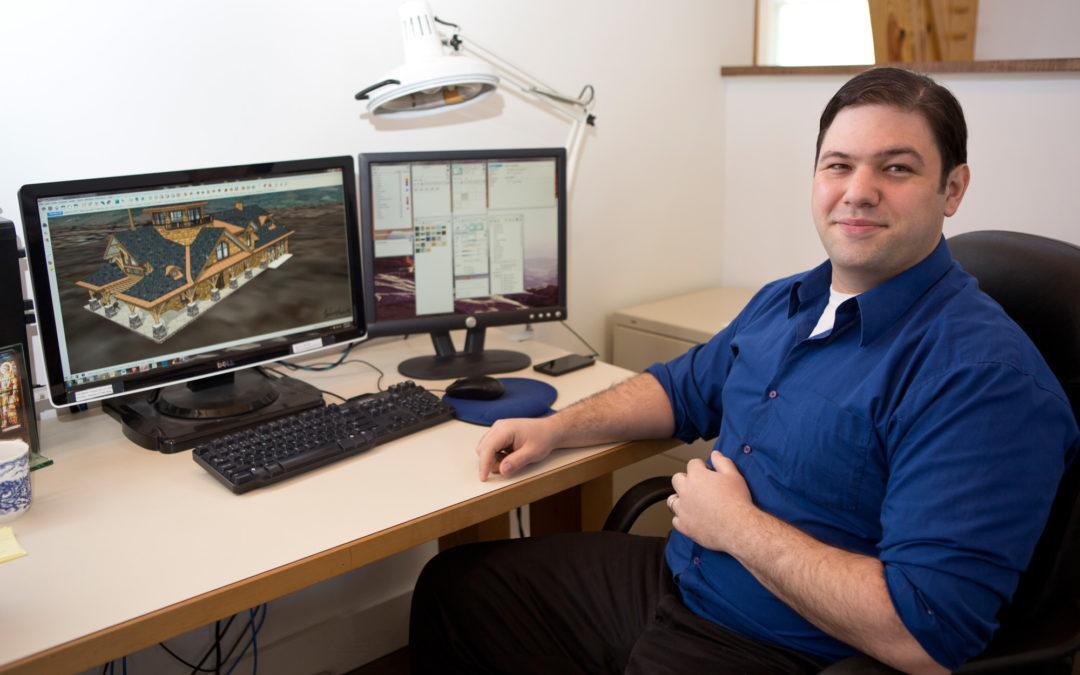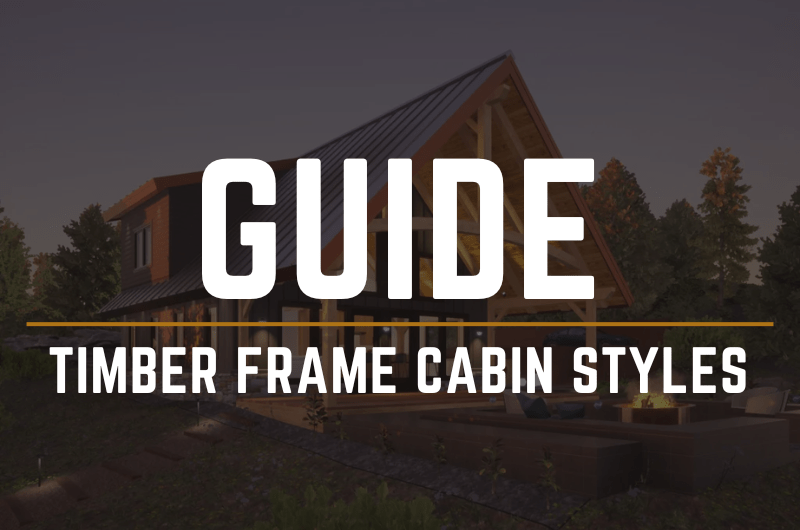
1-800-227-4311
Latest Posts

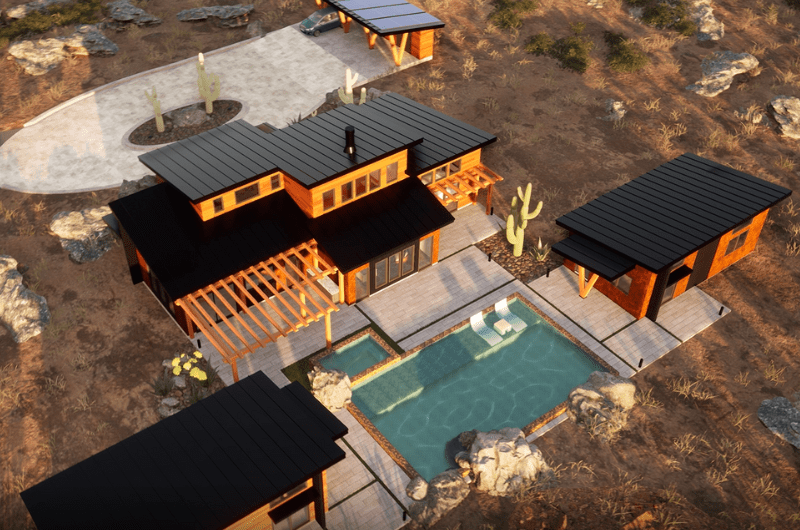
Introducing the Woodhouse Family Compound Series
A Woodhouse family compound design is filled with many advantages and could be the multi-generational living solution you’ve been seeking. For some, a multi-generational living arrangement is family tradition; for others, the many benefits of this lifestyle are...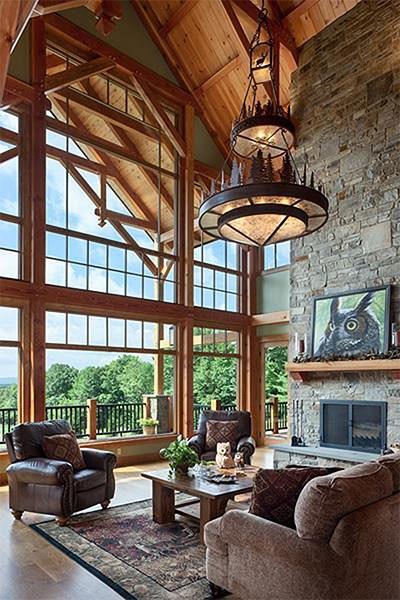
5 Timber Frame Great Rooms You’ll Fall in Love With
A timber frame great room offers a vibrant, inviting central space combining the living, dining, and kitchen areas in a beautifully open floor plan. Each great room features an impressive fireplace as a focal point, creating a warm gathering space for family and...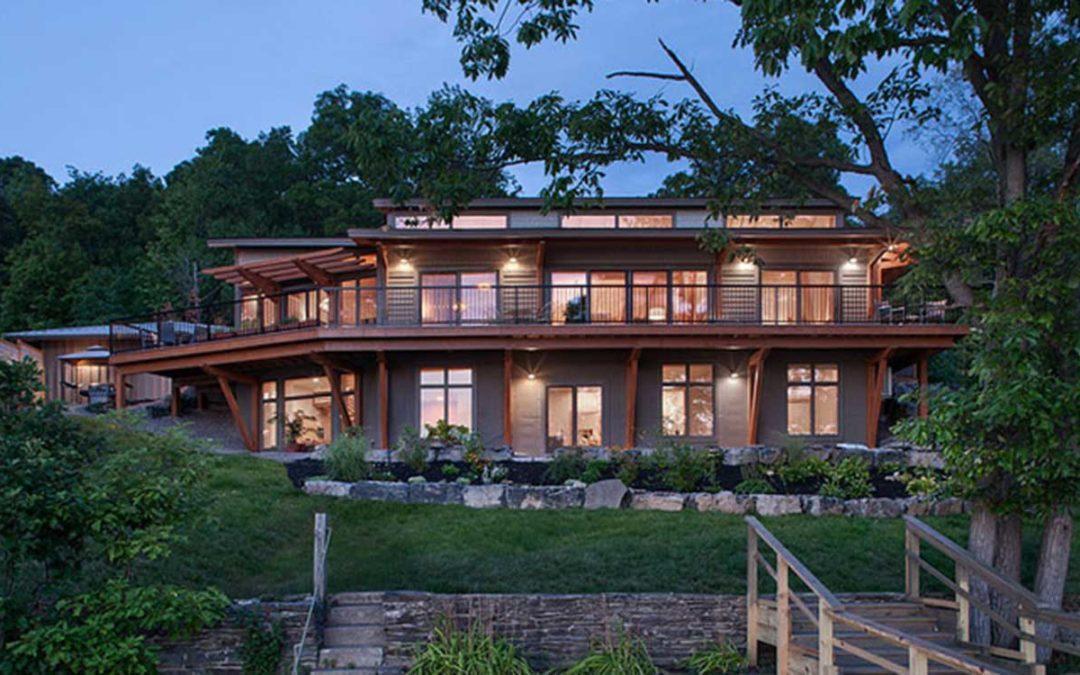
Home of the Month: BaliView
A Modern Timber Frame Ranch Home Woodhouse’s BaliView modern timber frame home plan is a modern twist on a classic ranch home. This floor plan is spacious and fluid, with most of the rooms oriented so that they can take in the best views. Meanwhile, covered decks and...