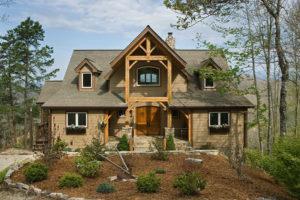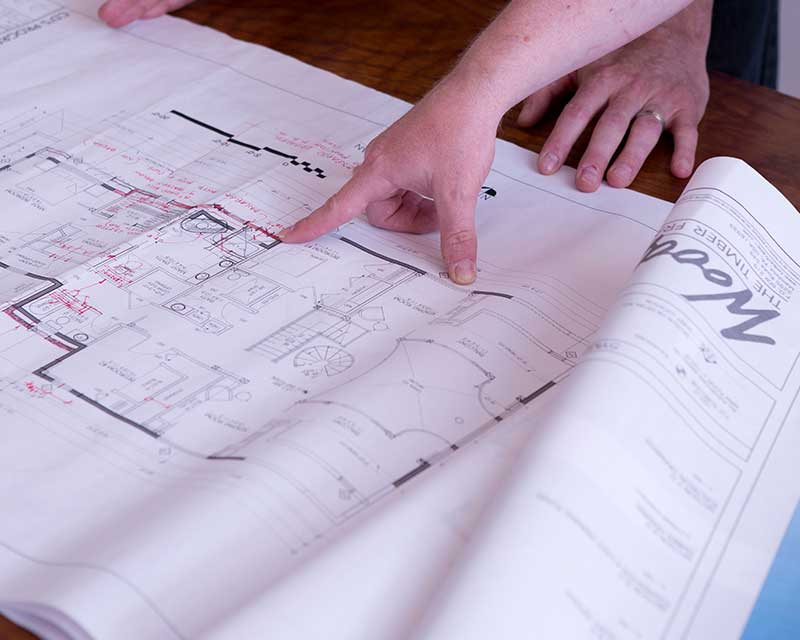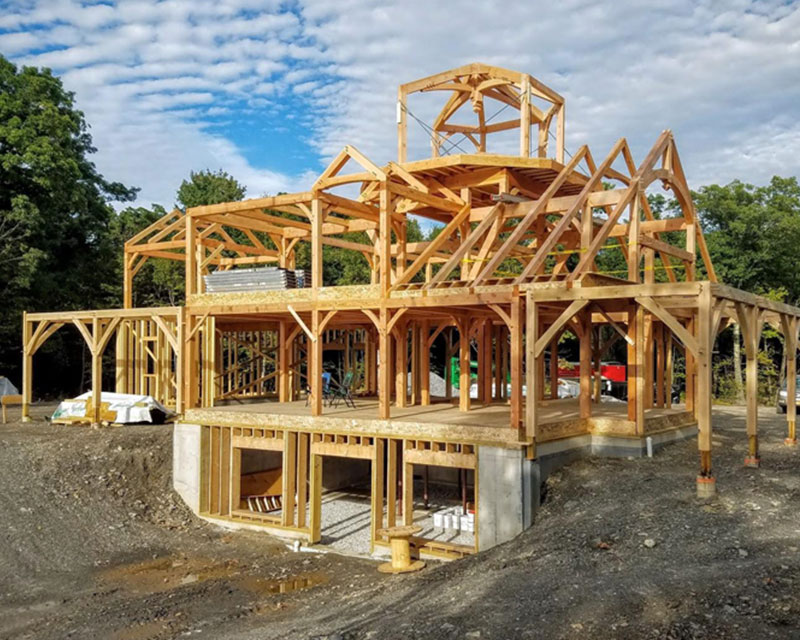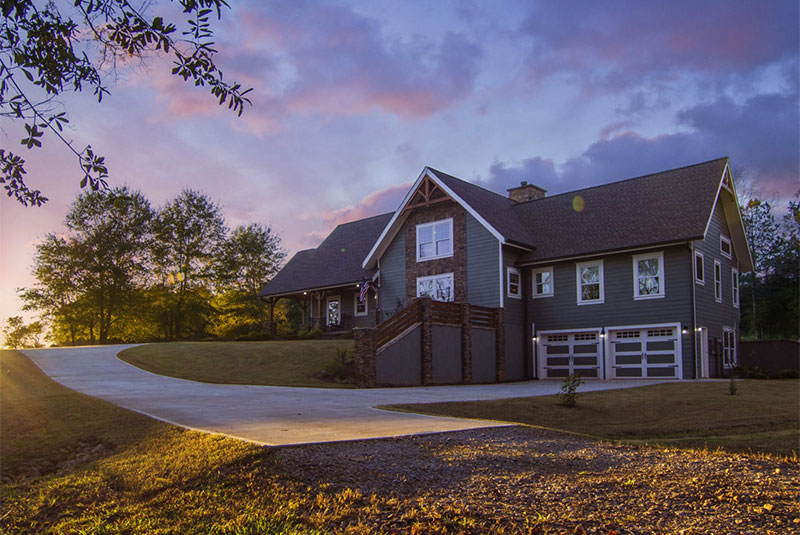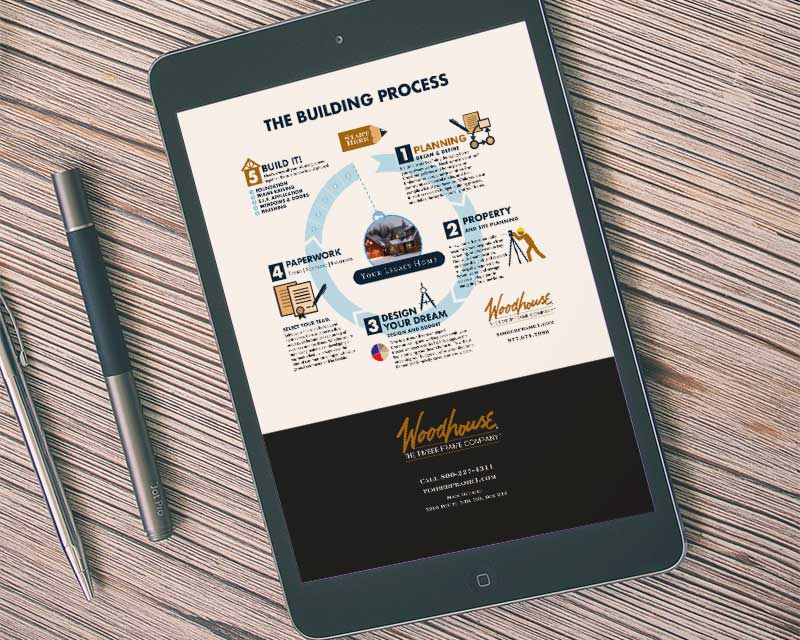The Dogs of Woodhouse
From the Blue Hills to the Rockies, each Woodhouse timber frame answers to the true leader of the home – the dog of the house. Come meet the pooches who…
Home of the Month: The GreenField
The GreenField is one of Woodhouse’s original and most popular home plans. Its claim to fame lies in its usage of a common 40’x28’ footprint that translates into a very…
The Big Thanksgiving Showdown: Apple vs. Pumpkin
It’s the most wonderful time of the year… the time where families come together and fight over who gets the turkey wishbone, have heated discussions about which NFL team will…
Designing Your Custom Timber Frame Home
At Woodhouse, our design services have evolved from over 35 years of experience building our clients’ dream homes. We help you through every step of the process, from providing you with tools for inspiration to making sure you truly see your design before you start building. By first visiting your land and then working closely with you to understand all of your wants and needs, we can ensure that we will design the home of your dreams.
Introducing the Cottage Series!
Our new Woodhouse Cottage Series is our take on timber frame hybrid homes. The home plans in this series are cozy and inviting, featuring central fireplaces and large porches for…
Custom New York Timber Frame Carriage House
A custom White Oak Frame Timber Frame Carriage House with 996 SF Gross Living (1st & 2nd Floors) located in New York
Custom Colorado Retirement Home
[et_pb_section bb_built=”1″][et_pb_row][et_pb_column type=”4_4″][et_pb_text] A Custom Southern Yellow Pine Frame retirement home with 2169 SF Gross Living (Main Floor) located in Colorado. [/et_pb_text][et_pb_code _builder_version=”3.0.78″]<iframe width=”560″ height=”315″ src=”https://www.youtube.com/embed/3EPJNvKFnsw?rel=0″ frameborder=”0″ allowfullscreen></iframe>[/et_pb_code][/et_pb_column][/et_pb_row][/et_pb_section]
Custom Brookside Pre-Designed Variation
[et_pb_section bb_built=”1″][et_pb_row][et_pb_column type=”4_4″][et_pb_text] A Southern Yellow Pine Frame with 1152 SF Gross Living (1st & 2nd Floors) located in Indiana [/et_pb_text][et_pb_code _builder_version=”3.0.78″]<iframe width=”560″ height=”315″ src=”https://www.youtube.com/embed/RPaLRu8quXE?rel=0″ frameborder=”0″ allowfullscreen></iframe>[/et_pb_code][/et_pb_column][/et_pb_row][/et_pb_section]
Featured House of the Month: CrestView
The CrestView plan was inspired by the scenic views afforded from the multitude of windows and viewing areas within this open concept floor plan. With 1628 SF of living space, the CrestView is efficiently designed to feel much more spacious than its actual square footage.
Custom Red Oak Timber Frame Home in Bryson City, NC
4316 square foot custom red oak timber frame home with 5 bedrooms










