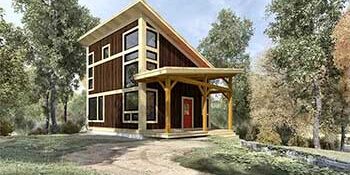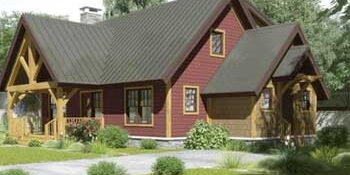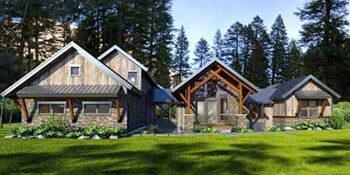Your Guide to a Timber Frame Home Kit
Learn more about these sophisticated building systems and how they save time and money.
What is a Timber Frame Home Kit?
A timber frame kit can be as simple as a deconstructed “old barn” that is delivered to your site and re-erected or as sophisticated and technically advanced as the Woodhouse building system. The kit or timber home package is the system that will be delivered to your site, assembled, and transformed into your very own dream home or commercial structure. The term stems from the early days of systems-built homes when they were originally referred to as “kits”.
While “kit” may sound simplistic, these packages can be advanced, custom-crafted building systems that result in elegant, expertly engineered homes. Woodhouse’s building system represents an advanced use of technology, experience, and design knowledge.

What’s Included in a Woodhouse Timber Frame Home Kit?
Your Design
Your Woodhouse home package or timber frame kit starts with the design of your new home. This process begins with a series of architectural design interviews, some completed by you and others conducted by the Woodhouse design team including your regional project manager and the Woodhouse architect. This interview process has been refined over many years of client interaction. Once completed, it will aid our designers in creating your dream home design in the fastest time frame possible. If you have a collection of photos you’ve gathered, this is the time to share them with us.
Your design will include a variety of services and floor plan iterations. Whether you are beginning the process with one of the proven designs from our predesigned collection or a fully custom design, your design agreement will spell out what is included in the process. For both our proven designs or fully custom projects, the process culminates with ¼-scale drawings that define the project and set the stage for creation of construction drawings.
Construction Drawings
The construction drawings are created after all changes to the ¼-scale drawings are completed. These drawings are what is needed to get permitted, will provide you and your builder with all the details necessary to put an exact price on your home, as well as how to actually build it.
Additionally, you will receive shop drawings for both the timber frame and SIP system upon delivery of your package. In contrast to conventional construction where the plans don’t explain how to frame the home, our shop drawings show your builder exactly how to put your new home together. Every timber in the frame and all panels to enclose the frame are lettered and numbered to correspond with the shop drawings, so there’s no confusion. This speeds up how fast the building goes up onsite, saving our clients money, and ensuring quality construction that will stand the test of time.
Benefits of Timber Frame Home Kits
Increase Speed and Save Money
Typically, the design phase takes anywhere from three to six months, depending on the number of revisions and modifications. Starting with one of our proven designs in our library can speed up this process dramatically.
Woodhouse predesigned home plans are designed for efficiency and economical material use. By using one of these proven designs, you save time that would otherwise be spent on design and engineering a custom plan and you reduce costs by as much as 15% over a custom design.
Our clients are often delighted to learn that timber frame homes are far simpler than conventional homes to build. The entire skeleton of modern timber frame homes can have fewer than 200 individual timbers, compared to thousands of dimensional lumber pieces in a conventional home. The entire frame can be erected in a matter of days, further saving time and money. This simplicity is part of its appeal. Less is more. Consider this when evaluating timber frame home prices.
Open Floor Plans Come Standard
If you visit Woodhouse’s extensive library of designs, you will discover that today’s timber frame home plans invariably are designed with open floor plans. Interior load-bearing walls are not necessary because the massive frame does all the structural work. Our library includes a variety of square footage sizes to meet different budgets. Take these popular plans for example:

The Brookside
The 844-square-foot Brookside features an open floor plan with two bathrooms, one bedroom downstairs and one sleeping loft upstairs. The one-pitch roof and a sleek exterior create a contemporary feel. This design is perfect for a weekend retreat.

The CedarSprings
At 1,314 square feet in size, the CedarSprings features an open floor plan with the great room, dining room, kitchen, mudroom and master suite all on the main floor. Upstairs you’ll find another bedroom, flexible loft space, and a full bath. If you’re seeking a somewhere to age in place with Cape Cod-style design, the CedarSprings checks every box.

The Ketchum
The 3,109-square-foot Ketchum is a unique design with three different sections of the home connected by breezeways. The open floor plan with three bedrooms and two full baths makes this design perfect if you are building on a site with great views.
The Timeline: Designing and Building a Timber Frame Home Kit
Now that you understand the basics and benefits of a timber frame home kit, let’s take a look at how it all comes together. Here are the key steps to transforming a timber frame kit into a dream home:
- Review your budget
- Establish general timelines
- Discuss design vision and needs
- Visit your building site
- Assign a project manager to your project
- Craft the perfect design
- Select a contractor to turnkey your home
- Finalize construction schedule with contractor
- Get construction ready
- Finalize land purchase
- Meet with lender and finalize budget
- Create final construction drawings
- Create mechanical systems specifications
- Contractor obtains building permits
- Contractor starts site improvements
- Woodhouse fabricates timber frame & SIP enclosure system
- Contractor excavates and installs foundation and utilities
- Project manager coordinates delivery of timber frame and SIPs to your building site
- Installation of timber frame & SIP enclosure system
- Contractor completes turnkey finishes
- You move in!
Ready to Get Started?
Buying and building your dream home is exciting. We understand this is one of the largest investments of your life, and our project managers will walk you through the process and help you make wise decisions. Contact Woodhouse to get started on your dream home.


