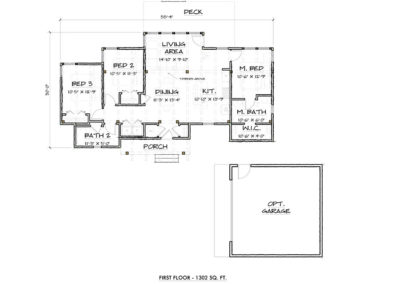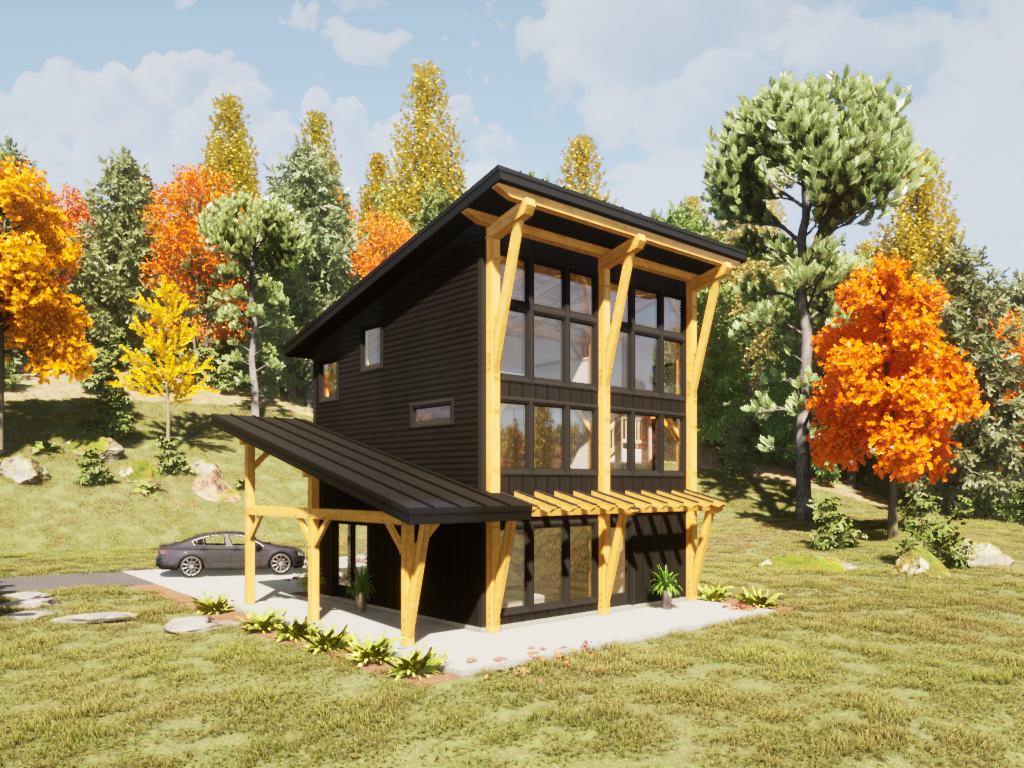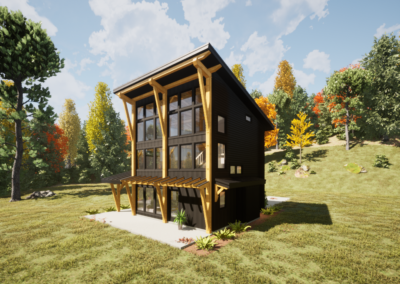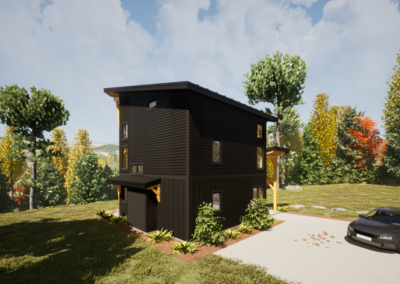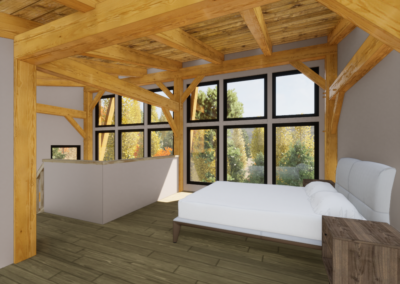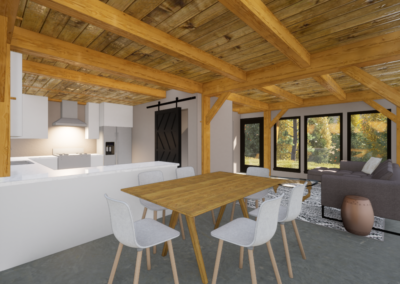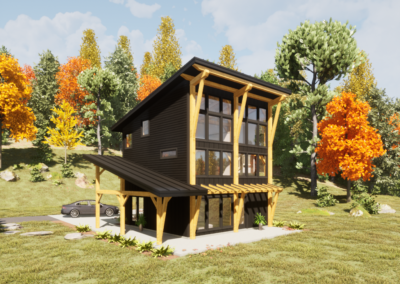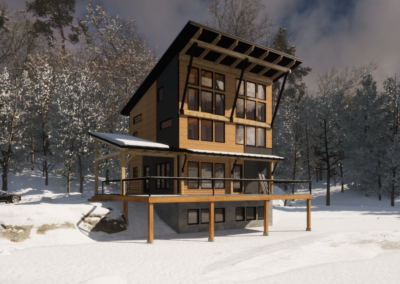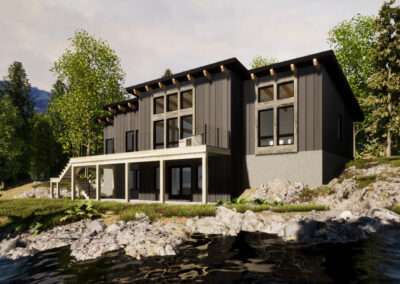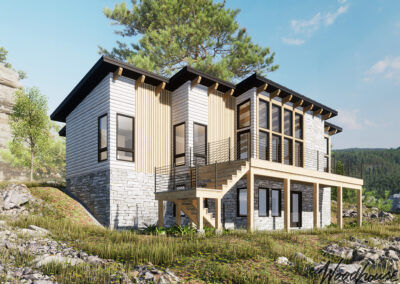RockyView V2
1559 sq ftAnyone that enjoyed the RockyView will want to explore the new RockyView V2, which takes the original structure and expands the living space to offer 3 bedrooms and 2.5 bathrooms in a well-organized 1559 sq ft package. Centered around massive floor-to-ceiling windows that span all three levels, this design offers abundant natural light and easy access to scenic views outside. After a day on the trails, retreat to the lofted primary bedroom and bathroom to warm up in the luxurious walk-in shower, then snuggle up under the exposed timber ceilings when you’re ready to drift off.
As always with Woodhouse, the siding is completely customizable, however in this case the black siding can simulate what a Shou Sugi Ban cabin might look like: Shou Sugi Ban is a Japanese method of burning the surface of cedar siding before putting it on a structure. The burning process gives the siding an intense black color that many enjoy and has the additional benefits of preserving the wood, reducing maintenance, and adding an insect-repelling quality. In this case, the contrast between the dark material and light timbers creates a stunning overall aesthetic for the RockyView V2.
All Woodhouse plans are fully customizable. Learn how to customize a Woodhouse floor plan.
Mountain Modern
Departing from traditional timber frame mountain homes, the Mountain Modern series uses the single-slope rooflines and floor-to-ceiling windows common in modern architecture to create designs that can take full advantage of the panoramic views available in the mountains. Another prominent feature taken from modern architecture are the expansive open-design great rooms, which allow the home's key functions to flow into each other and make gatherings easy.
Features and Dimensions
1st Floor
- Cov’d Patio – 8′-0″ X 23′-11″
- Dining – 11′-10″ X 11′-6″
- Kit. – 11′-3″ X 10′-8″
- Living Area – 11′-3″ X 11′-6″
- PDR. – 7′-11″ X 3′-1″
- Patio – 7′-3″ X 4′-0″
2nd Floor
- Bath 2 – 13′-4″ X 12′-8″
- Bed 2 – 13′-4″ X 4′-11″
- Bed 3 – 10′-10″ X 10′-1″
- L’Dry – 7′-11″ X 5′-2″
- Loft – 11′-4″ X 4′-2″
3rd Floor
- Primary Bath – 11′-4″ X 7′-1″
- Primary Bed – 11′-10″ X 17′-5″
Other Mountain Modern Homes
Dream Home Budget Calculator
What does a timber frame home cost in your area? Answer 20 simple questions and we'll help you figure out your budget.
