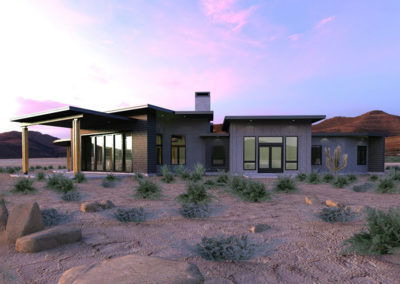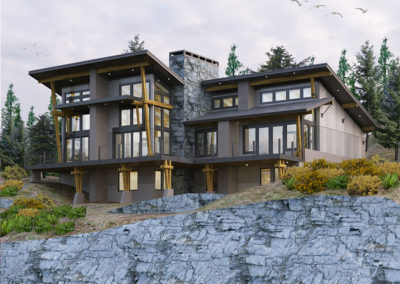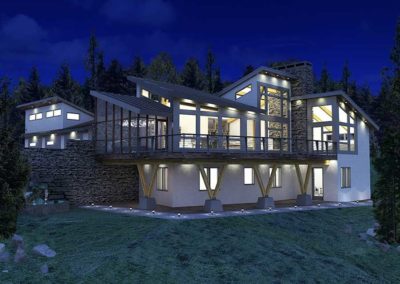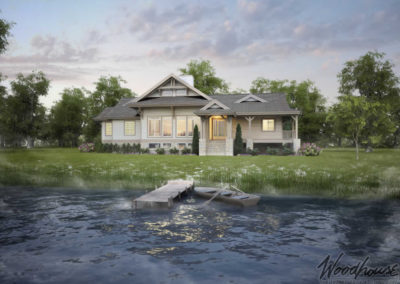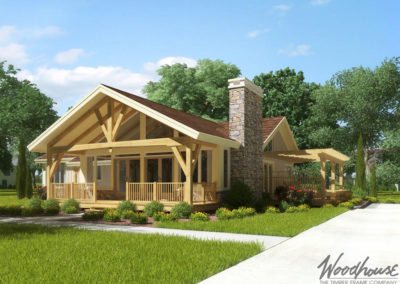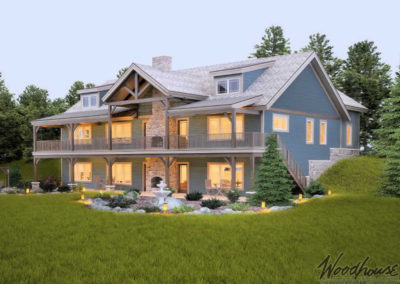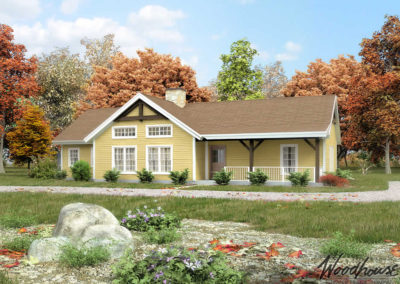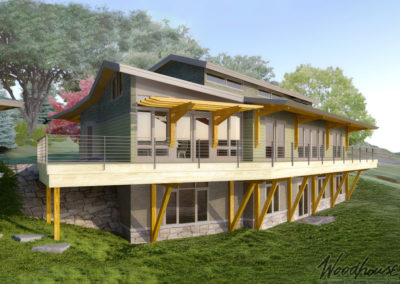Timber Frame Ranch Home Plans
The single-story, ground-floor living of Woodhouse’s Ranch Series homes makes it particularly suitable for the lifestyle demands of retirees, but their elegant designs will appeal to all ages and walks of life. When you enter the home, the first thing you’re likely to notice is the striking cathedral ceiling that’s complete with massive beams and rafters, which further define the novelty of these designs. One of the components that really set these homes apart is just how customizable they are. For instance, you can choose to integrate any type of roof, with gable and hip roofs being the most common, and you can easily install a lower level to multiply the already-abundant living space twofold.
Benefits of Ranch Style Home Plans
Single-floor living is becoming more and more attractive as we age in place and our lifestyle demands faster accessibility. The typical ranch, however, hardly inspires enthusiasm. Enter the Ranch Series of timber frame home designs. Since there is no second floor, the entire home is made up of cathedral ceilings with massive beams and rafters, supported by posts that help define the space. You can add a lower level for additional living areas, and we can also design a post and beam floor plan for your additional living space.
Timber Frame Ranch Homes
Our timber frame designs feature:
- Open timber frame floor plans
- Integrated post and beam structure with simple, time-tested joinery
- Southern Yellow Pine, Eastern White Pine, Douglas Fir, and more options: Learn more about timber species here
- A tight thermal envelope with Structural Insulated Panels (SIPs)
- Andersen 400 series windows
- Single-level living and a modern, open floor plan.
Browse our customer testimonials to see the difference a Woodhouse® timber frame design makes.
Homes in this Series
As with all Woodhouse timber frame home kits, these designs can be fully customized to meet your specific needs. For some ranch home plan inspiration from your fellow homeowners, take a stroll through our timber frame photo galleries.
Not seeing exactly what you are looking for? Contact your Woodhouse® regional sales manager or independent builder dealer to start the design process on your own particular great camp. You can also view examples of our Adirondack style timber frame houses on Facebook!
**All square footage amounts listed are shown as “Gross Livable Square Footage.” “Gross Livable Square Feet” is defined as the combined floor area of all levels for the building structure, encompassing the perimeter of the exterior wall line, but not including space under a 5’0″ height line, typically occurring at the second floor where roof lines intersect with floor lines. Any lower levels (basements), connectors, or garage areas are not included in our package price, but framing materials are available at an additional cost. Contact your Woodhouse representative to learn more.**
