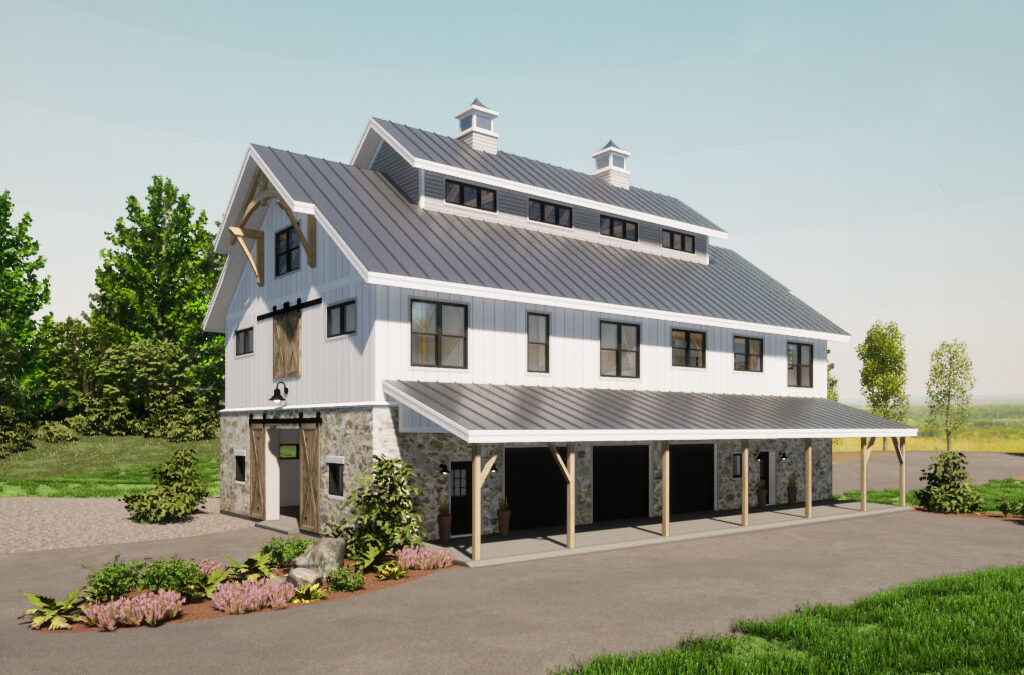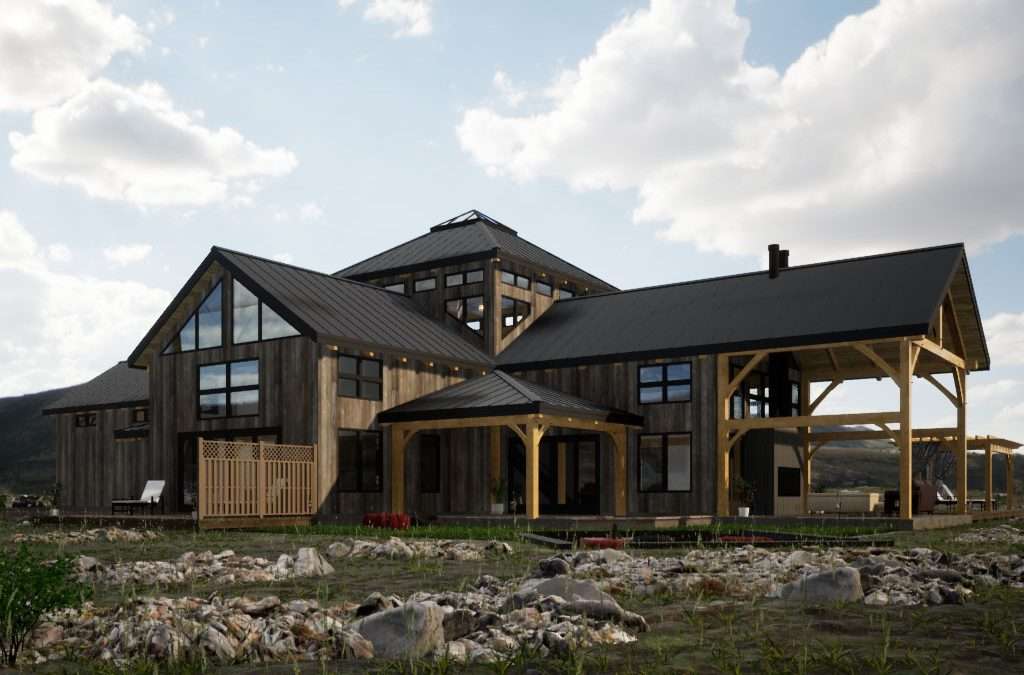
1-800-227-4311
Latest Posts

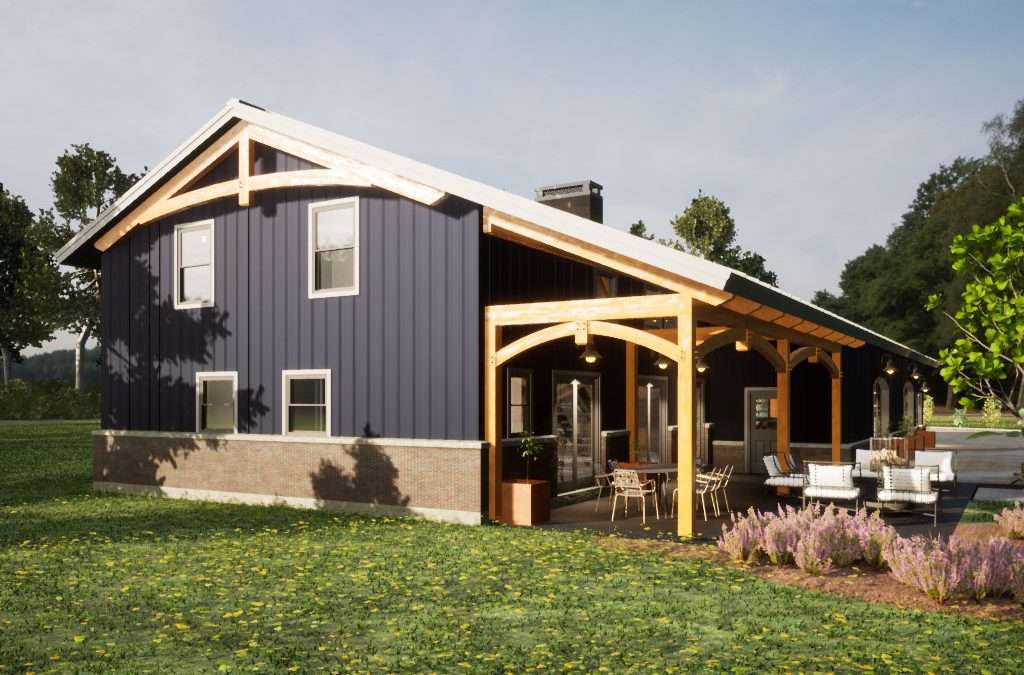
Barndominium 1640-1-1.5
Barndominium 1640-1-1.5 1,640 sq ft The Barndominium 1640-1-1.5 is perfect for anyone who loves the look and feel of a barn but wants to add a bit of luxury. This plan features an expansive garage for all your hobbies, and a spacious industrial-style apartment...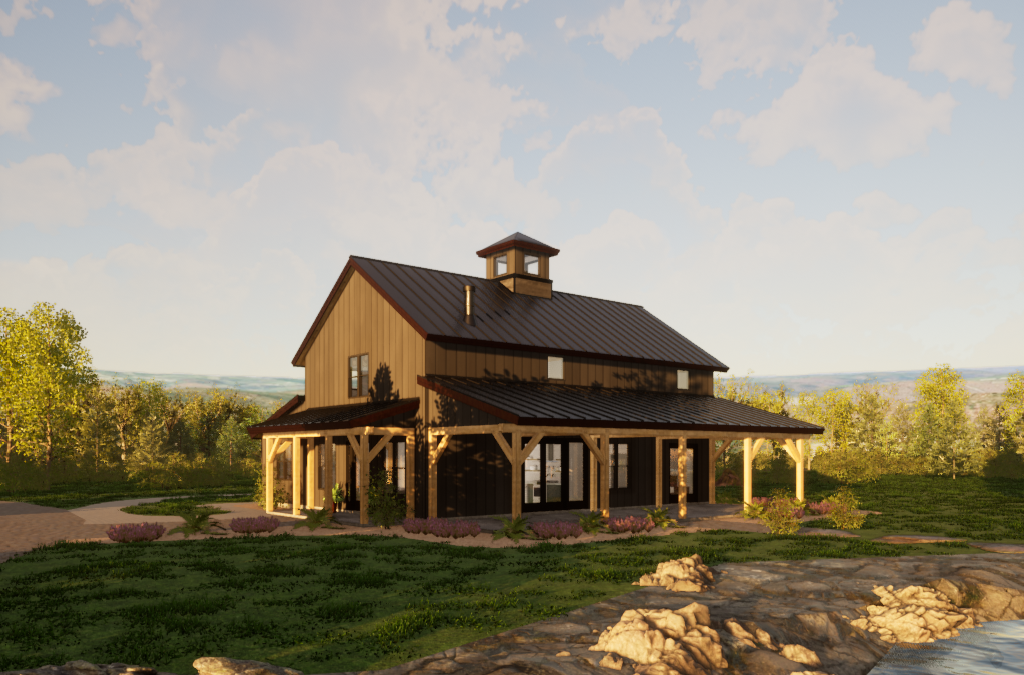
SageMeadow
SageMeadow 2617 sq ft The SageMeadow is a simple timeless design, inspired by traditional agrarian barns. Inside, one finds a modern layout filled with all the latest amenities. A walk-out basement garage/workshop can easily be added to the design to make it a...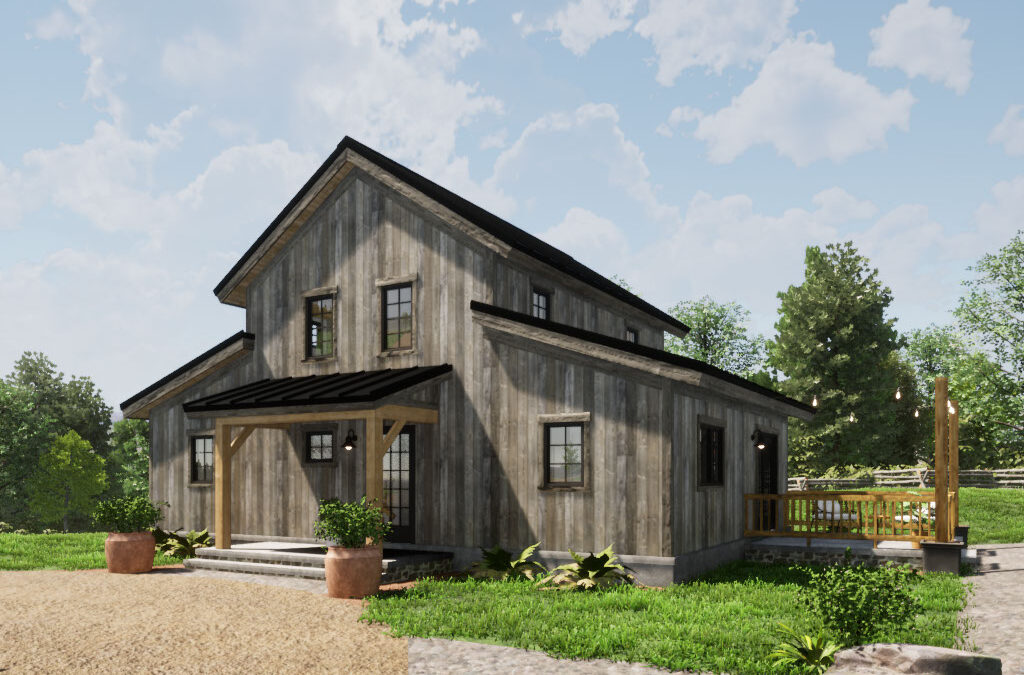
PrairieView V2
PrairieView V2 1597 sq ft The original PrairieView was inspired by the inviting charm of barn-style homes popular in the midwest. Featuring 3 bedrooms and 2 bathrooms over 1,597 sq ft, the new PrairieView V2 reimagines the exterior of this design to create a modern,...