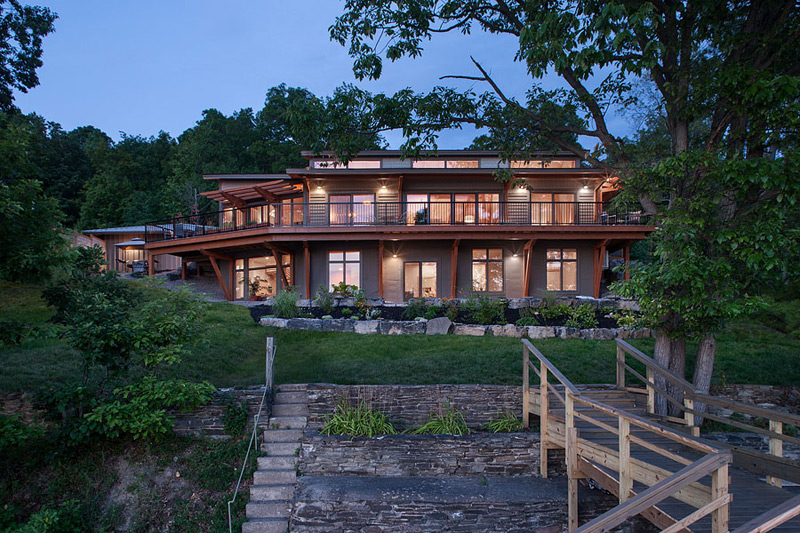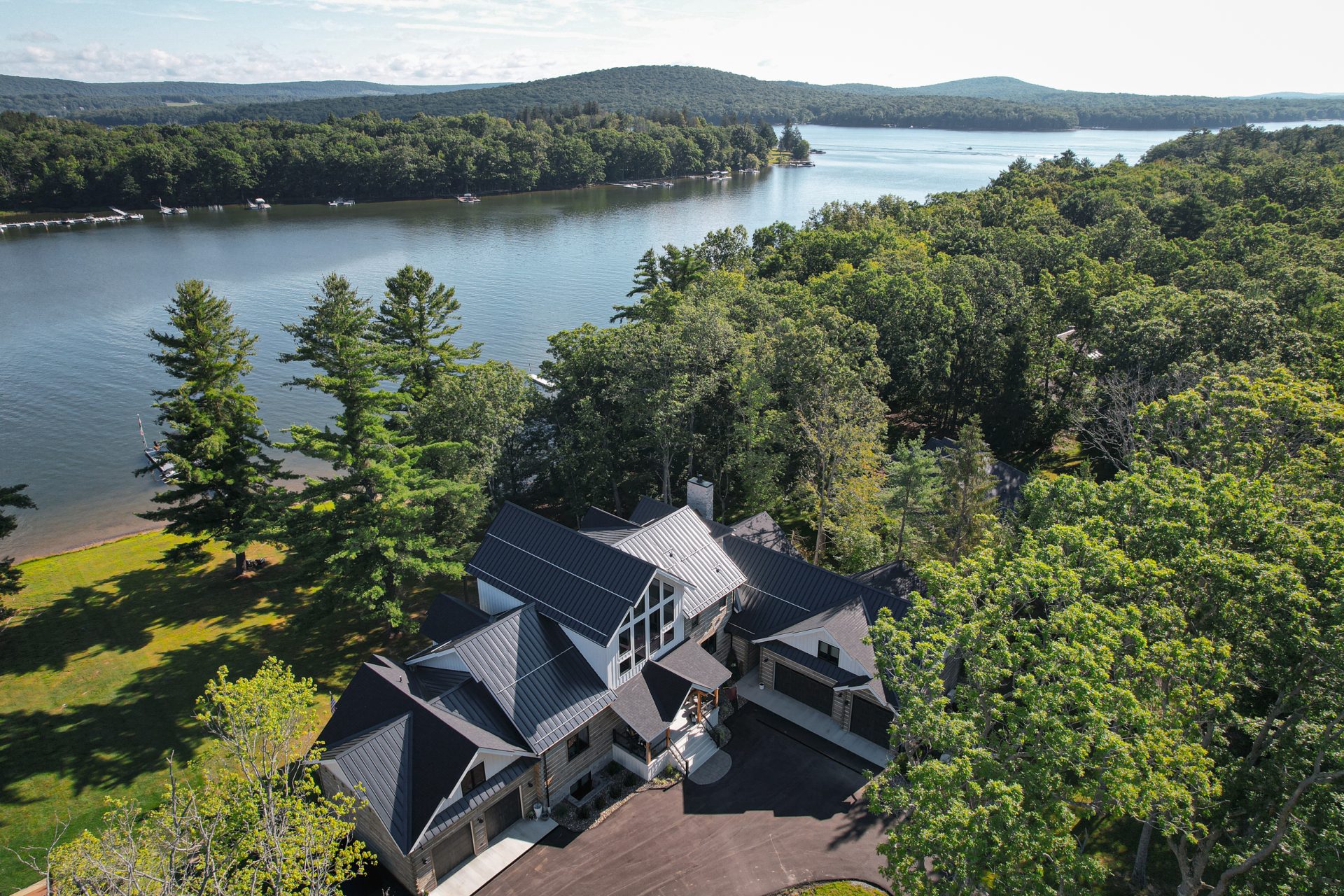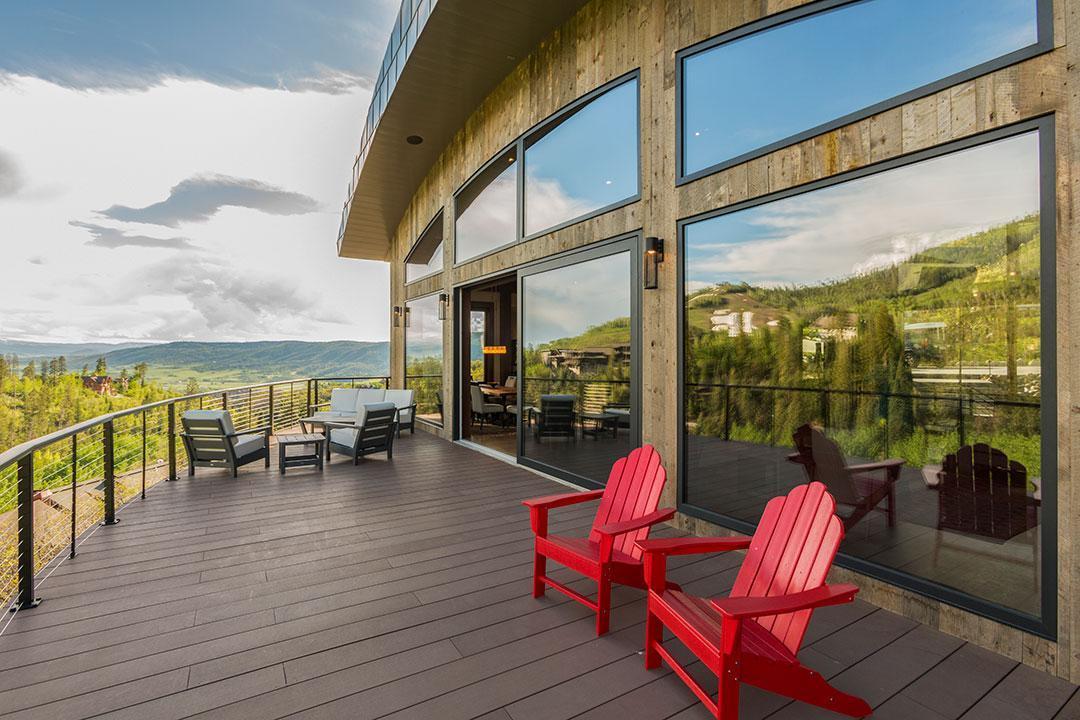Learn more about how strategic siting improves the performance and enjoyment of your timber frame home and property.

Timber-framed homes are known to attract buyers with their rustic looks and durable construction. It’s more than a design on paper, it’s the intricate details and site considerations that make for superior enjoyment and maximum efficiency in your timber frame home. Smart siting requires understanding all available options and developing a cohesive design that balances comfort, scale, proportion, and functionality. Every Woodhouse home is carefully sited, factoring in a property’s unique qualities and challenges to optimize views, solar orientation, and the homeowner’s personal preferences.
Here are three real-life examples of timber frame homes that have been sited with care, each representing a common scenario that timber frame homeowners are likely to face.
Solar Orientation
Head-turning aesthetics aside, one of the benefits of timber-framed homes is their superior energy efficiency. The timber frame home construction system allows for the use of structural insulated panels or SIPs. Especially those utilized by Woodhouse, carry high energy efficiency ratings that can be found in a residential structure.
When your home is in Steamboat Springs, CO, keeping a home warm and toasty under massive snow loads and frigid winters is paramount. Architect Mike Olsen, owner of Michael J.K. Olsen Architects, designed an utterly unique, custom Woodhouse timber frame home for a steep, south-facing lot.
“Outdoor living is a big thing in Colorado, but the western sun at high altitude is hot, glaring, and uncomfortable,” Mike says.
He positioned the Woodhouse timber frame home by rotating it a few degrees to face a bit more east. This orientation helps screen the outdoor living space from the hot, afternoon sun. It was a strategic move that also helped capture better views of the ski mountain, whose massive shadow also helps protect the home.
“The mountain somewhat screens early-morning sun,” Mike explains. “Using the mountain to delay solar heat gains prevents the home from overheating and removes glare from the view.”
Steep Slopes
Timber-framed homes are a natural fit for steep slopes, like you’d find on mountainsides and waterfronts. They’re beautiful locations, but not without their challenges.
“When timber-framed homes are placed on the side of a mountain, it’s important for the design to be long and narrow,” explains Don Downs, Woodhouse Regional Project Manager. “You don’t have a lot of choice on a hillside.”
When you first look at this contemporary timber frame home located in Fletcher, NC, the first thing you’ll notice is its absolutely gorgeous design, made even more enchanting by its location. This home was originally designed by BCA | Architecture and Design, and has since been interpreted into our WalnutCanyon timber frame floor plan, embodying the pure simplicity and elegance of modern design.
As Don explains, this home’s longer design was a strategic choice. The directional orientation for the Fletcher home runs along an east-west longitude with the front facing north. Fortunately, North Carolina’s winters are on the mild side, so the design could use a north-facing moveable window wall without too much concern over loss of heat. The window wall is the star attraction and draws you in the moment you enter the south-facing front door. The slope still required retaining walls above and below.
Waterfront

Deep Creek Lake in Maryland is known for gorgeous views, so it’s easy to see why this waterfront timber frame is the home of the owners’ dreams. Originally designed by Doug Storck of DCL Design Studio, Woodhouse interpreted it into a timber frame.
For years, the homeowners had a log home, but wanted to be right on the water. They found an ideal lot with a gentle slope. While they loved the plan and feel of their original log home, they wanted a low-maintenance timber frame. Concrete faux log siding provides the exterior log look without the upkeep of logs.
Due to all load-bearing walls weighing on the perimeter of a timber frame, there is complete freedom for interior room configurations and open concepts. For this home, the homeowners prioritized views above all else; the interior layout and its perfect positioning on the lot make it so that lake views are available to all the main bedrooms. To top it off, the homeowners added a third-story loft for long vista views of the lake.
Set Your Sights Here
Head over to the Woodhouse gallery and check out other examples of completed Woodhouse projects. Or, contact your Woodhouse RPM and begin the conversation about how to site your very own timber frame home!





