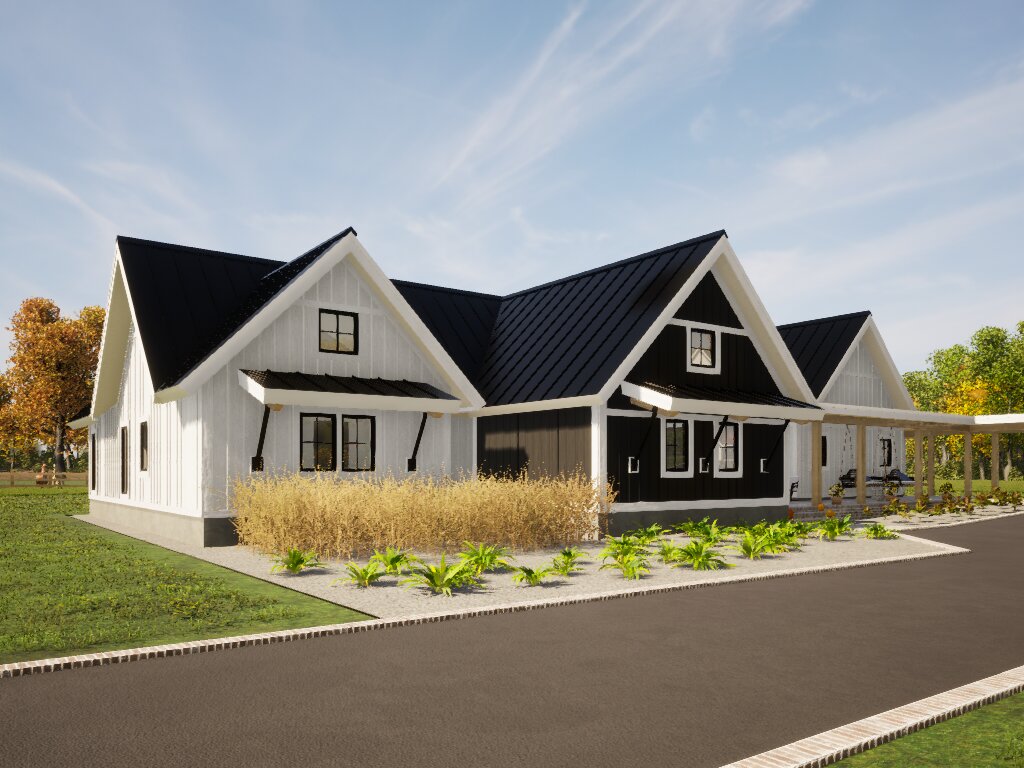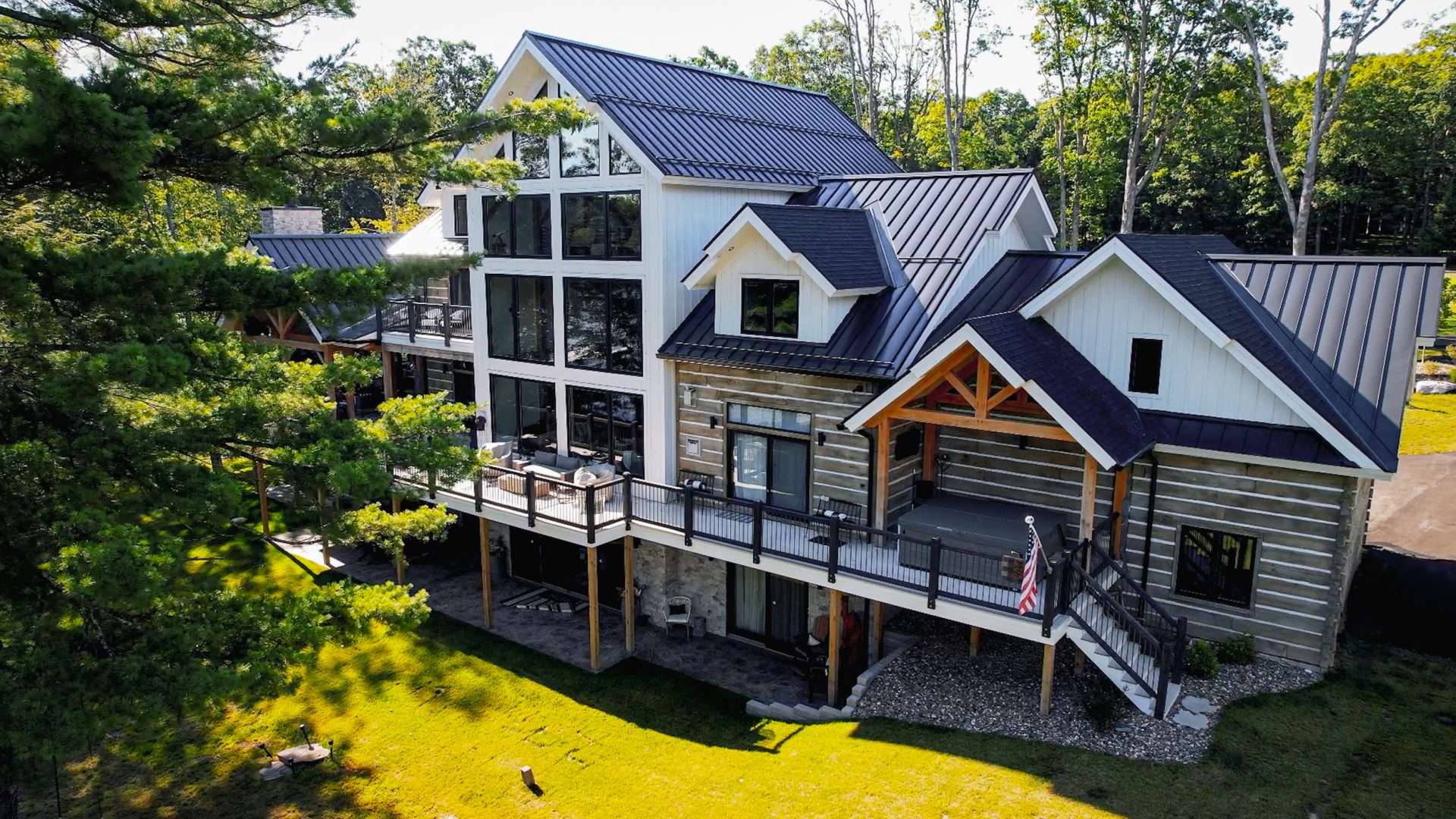With a custom timber home timeline that can stretch anywhere from six months to years, there’s never a better time to begin than now.
Woodhouse has spent decades engineering a highly efficient design and construction process that results in a top-quality, custom timber frame structure. Even with such an efficient process, the timeline to take your idea from dream to reality still requires advanced planning that is often longer than many people expect.
Throughout the timber-framed home design/build process, a variety of variables can impact your timeline. The task of selecting a property and then finalizing a home design—whether it’s with our design team or in collaboration with your own architect—requires communication and decision-making. Timelines are also affected by weather. If everything is ready to go, but it’s January in a snowy climate, construction will simply have to wait until spring.
Let’s take a more detailed look at the main elements that determine a timber frame’s timeline from concept to completion, so you can begin the process as soon as it’s right for you. (Hint: it’s likely sooner rather than later!)
Getting Started
Of all the elements that affect the length of a custom timber-framed home design/build, the process of dreaming and defining the home is the one that, by far, can have the most variability. Some homeowners spend years casually collecting ideas and acquiring property so they can enter the process with a specific idea of what they want and where to build it. Others may begin with land, but only a loose idea of their desired style or vice versa.
To make the experience as empowering, inspiring and stress-free as possible, Woodhouse has processes in place and the expertise on staff to accommodate all paths:
Tried and True
By starting with one of our more than 100 timber framed home plans and then customizing it, you can add or subtract rooms, scale the size and footprint, open up the loft, include more deck space, change the exterior aesthetic — these are just a few examples. Your project will ultimately be customized for your site, budget, lifestyle and taste.
Totally Custom
Alternatively, we can help you start your design completely from scratch. You can work with our in-house design experts, who will help you define the specifics of your dream home. Already got your own architect? Woodhouse makes it easy to integrate a timber frame structure to your architect’s vision.
As you can see, every homeowner’s journey is different, but every Woodhouse project involves a certain level of customization—a process that’s efficient, but one that you certainly don’t want to rush. Then, once your project is designed, lead times for crafting our timber frame packages range from eight to 12 weeks, depending on the materials.
Site Planning + Construction
A property’s suitability for your timber-framed home design also affects the build timeline. Is it remote? Are there utility hook ups? A driveway? What must be done before construction begins? Your Woodhouse Regional Project Manager (RPM) will help you assess a property for its compatibility with a timber-framed home.
Once a property is prepared and your timber framed home kit has been delivered, it can take anywhere from one to six weeks to erect the frame depending on the size and complexity of the design.
After the timber frame package has been designed, delivered, and erected, the process of finishing your home could take another six months to a year, but it depends on factors like size and your finishing selections.
Adding It All Up
With a few weeks here and a few months there, you see how the timeline can add up quickly. Add in potentially narrow windows of buildable weather, and you may be looking at a process that has stretched quite far into the future. By beginning the conversation with Woodhouse now, you waste no time. We’ll help you sort out the unknowns so you can start your project as soon as possible.
Then, once you do begin, our well-defined Client Dashboard process ensures alignment between design, budget, timeline, and expectations. Documents are stored here for easy sharing between Woodhouse and contractors to help avoid unnecessary delays. Best of all, clients get a photorealistic, 3D fly-through tour of their home before construction even begins. This way, clients know exactly what is being built, for how much money, and can track each stage of progress.
The Best Time to Begin Is Now
You may not be able to control all the variables that affect your timber-framed home timeline, but only you can determine when to begin. So why wait? Start collecting ideas on our gallery page and peruse our home styles. Start chatting with your Woodhouse RPM, so that when you’re ready to go, everything is in place, ensuring an enjoyable and efficient build experience.








