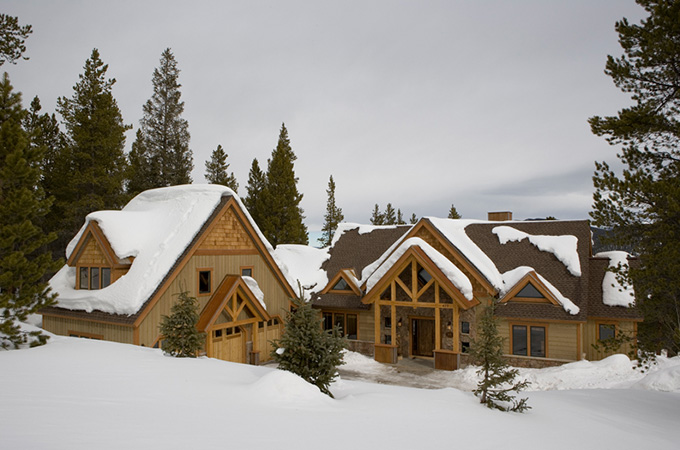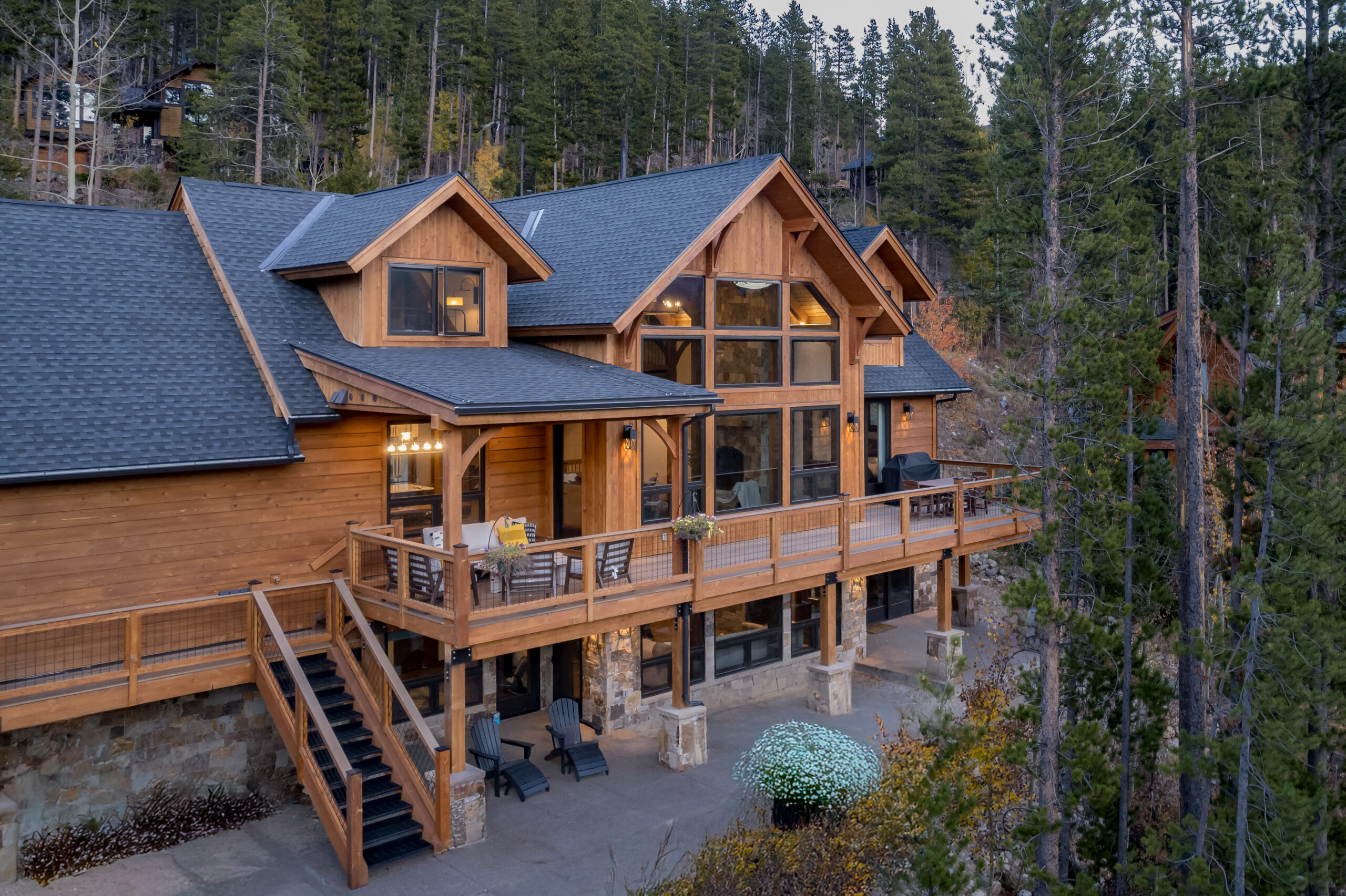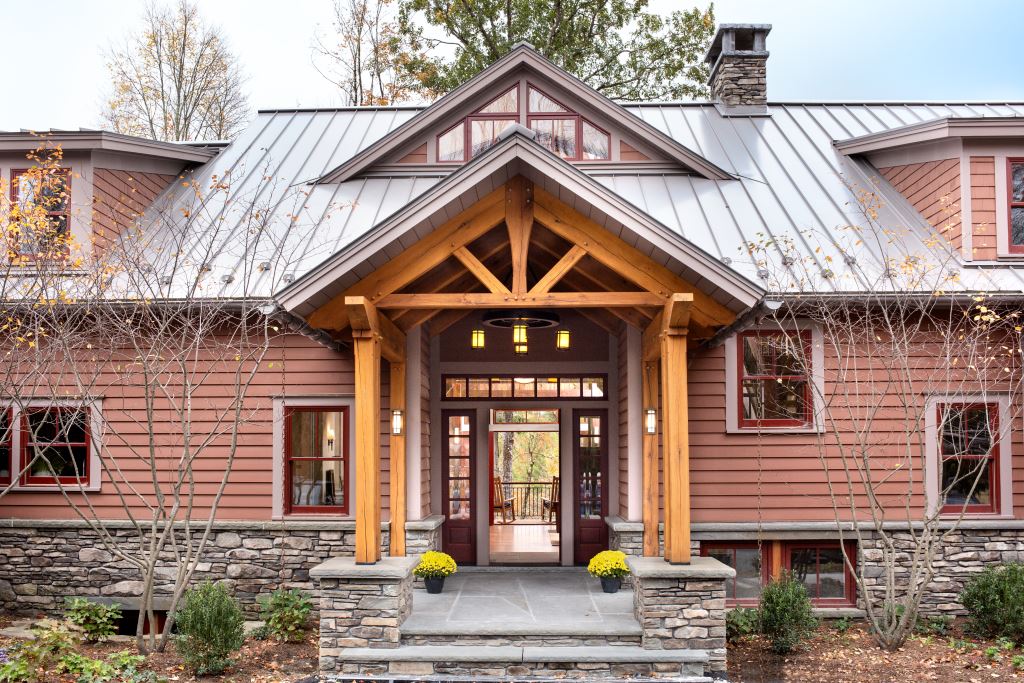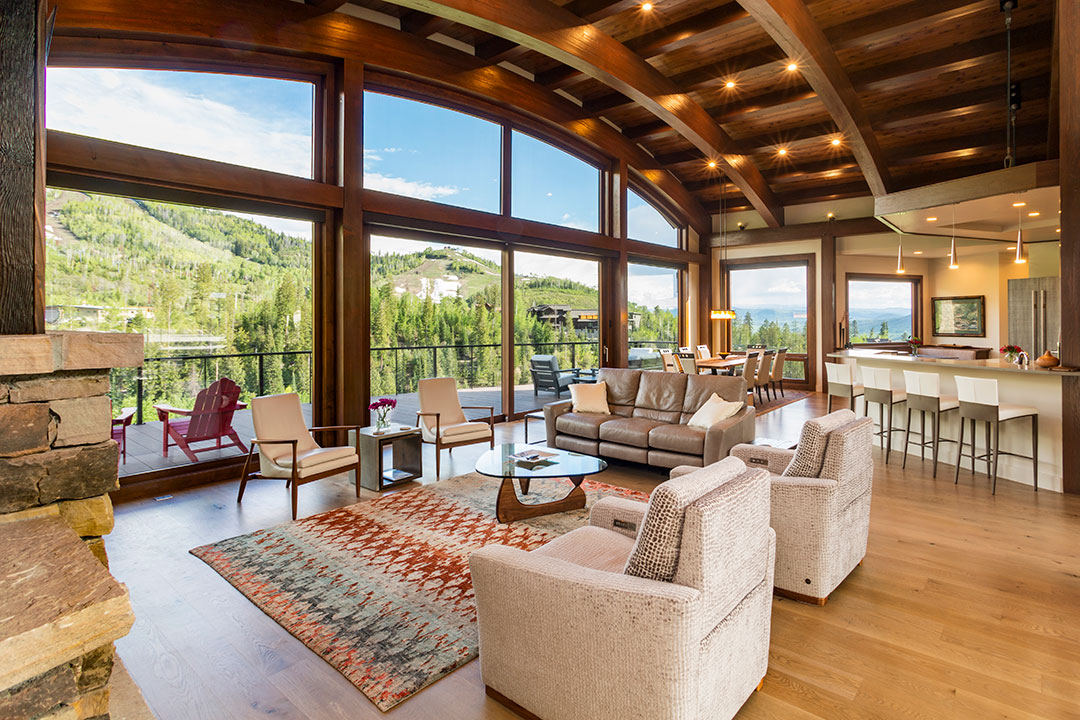At Woodhouse, stunning style, top-tier craftsmanship and state-of-the-art amenities top the list.
Life in the mountains is exceptional in every way. Inspiring views are readily available and with trails at every turn, it’s easy to stay healthy and active. But the lifestyles associated with these elevated communities are also shaped by necessity. Everything from clothing to activities and even regular errands move to nature’s rhythms and rugged topography. Homes must be built mountain-tough and yet remain ready for the modern lifestyle. Timber frames are more than qualified for the job.
Today’s timber frame mountain homes from Woodhouse feature tried-and-true must-haves, stylish elements, and luxury extras that enhance the mountain lifestyle. Whether expressed as a cozy cabin, a traditional ski lodge, or a contemporary abode, Woodhouse optimizes energy efficiency, security, and longevity. Woodhouse’s mountain home plans are technological and stylistic marvels.
Here’s how we create high-performance dwellings with undeniable panache.
Architectural Elements
In mountain homes, certain features are influenced by necessity. Steep roof pitches shed winter’s heavy snow loads. For those who love the contemporary genre, monoplane rooflines check the boxes for stylish and functional. Covered decks and porches protect entryways from the elements, so you and guests can come and go in comfort and spend more of your time relaxing outside. Panoramic window walls integrate nature’s magnificence with ease and elegance into your home.
Floor Plan Features
Timber frame floor plans are a natural fit for the mountain lifestyle, and Woodhouse has plenty of desirable options to personalize your space further. When located in remote mountain locations, errands like grocery shopping aren’t a daily convenience. Sculleries and large pantries, as seen in the GreatCamp plan above, store plenty of dry goods, keeping your home well-stocked. Mudrooms are a necessity for snowy ski gear, mud season boots, and can even include a dog-wash station. Don’t forget the luxury fireplace, indoors and outdoors, to warm your toes and soul all year.
Decorative Elements
Across the U.S., mountain locales are celebrations of their unique culture, history, and geography. Modern timber frame floor plans honor this sense of place. Materials like local stone for pillars and fireplaces or specific types of siding are visual anecdotes connecting a home to its regional community.
Shingle siding and red trim are distinct to the Adirondack architectural vernacular and fit right in with Woodhouse’s Adirondack series, which even includes the legendary Great Camp style. The Appalachian series boasts a familiar warmth, and pairs well with poplar bark or live-edge siding, rough-hewn timbers, and a simple elegance. Timber frame cabin homes bring easy maintenance and irresistible coziness that range from upscale elegance like HemlockRun to the storybook charm of BearHollow.
Mountain Luxury
Timber-framed modern mountain home plans from Woodhouse are deeply personal. Whether originating as a plan from our library or a unique creation from scratch, Woodhouse can customize it for a tailored fit. Go luxe with sophisticated spas, smart home technology, LED timber accent lighting, and hi-tech wine cellars. Just take it from these past client projects:
This one-off contemporary design in Steamboat Springs is a charismatic example of how a standout home can be both elegant and understated. Full of alluring timbered curves and artisan elements, this home is also strategically sited to take advantage of passive solar heating, integrating Steamboat’s famous, eponymous ski resort into its positioning.
In Blue River, Colorado a stately Woodhouse showpiece masterfully blends mountain elegance with modern functionality. Stylish spaces for living, relaxing, and entertaining are built with a strong personality — a natural fit for the rugged mountain setting.
Strategically tucked into a North Carolina mountainside, this breathtaking timber frame redefines mountain modernity. Combining the uniformity of monoplane rooflines with a single sinuous entryway overhang, this original Woodhouse home is full of surprises. This design proved so attractive that Woodhouse adapted it as the WalnutCanyon predesign.
Get Started
Whether you dream of a modern mountain plan with sleek style or a luxe lodge with state-of-the art amenities, Woodhouse’s mountain home plans have you covered. Explore our floor plans, peruse our gallery of projects, or contact us to learn more.











