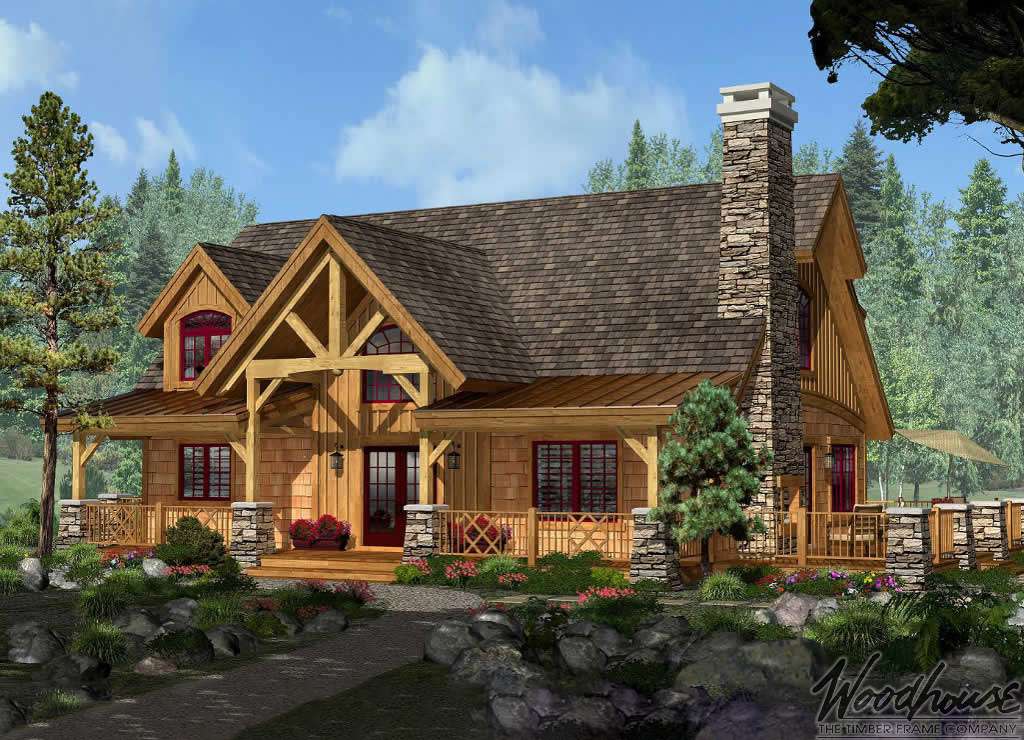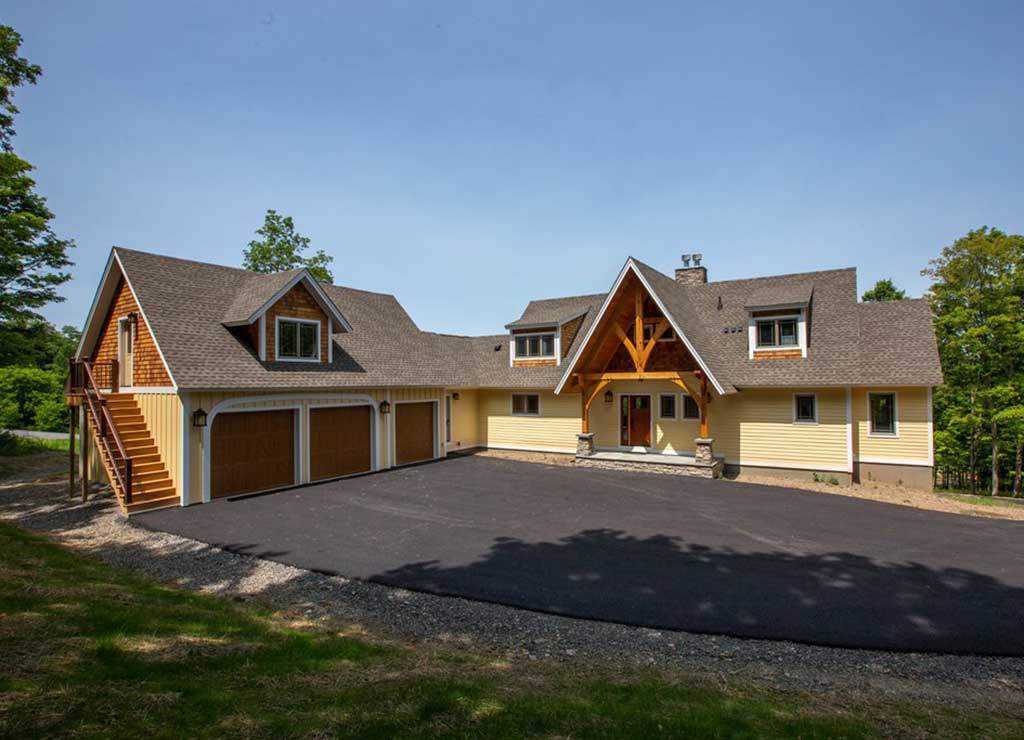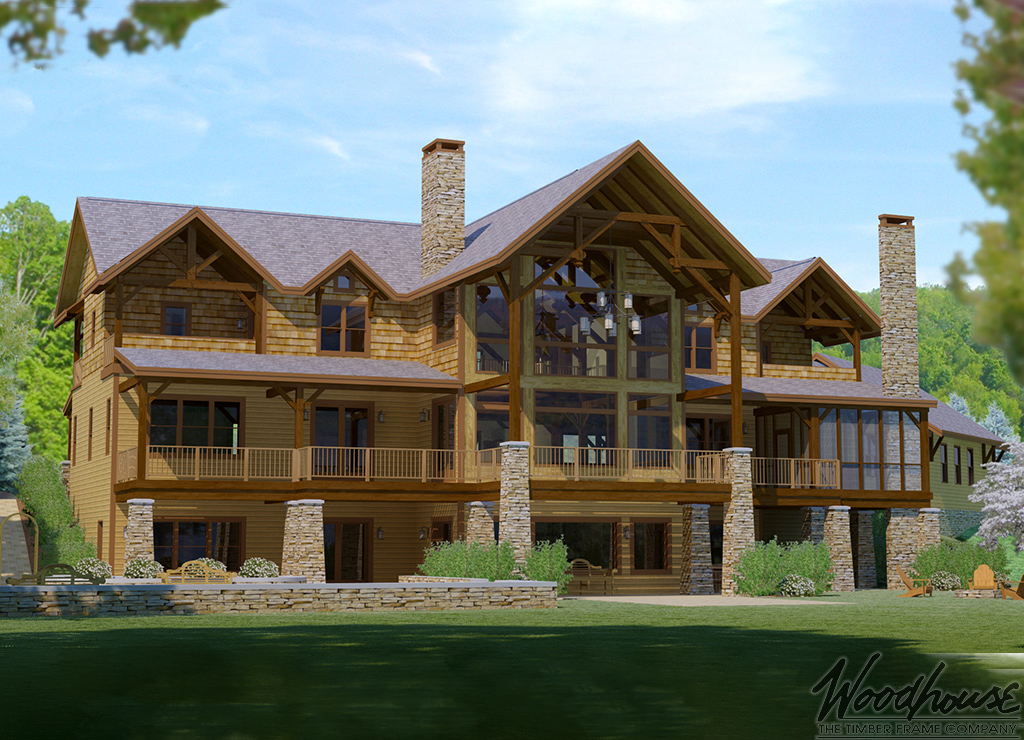Wondering where to start your own custom dream home design? These plans have proven to be some of the most popular starting points for Woodhouse clients, time and time again.
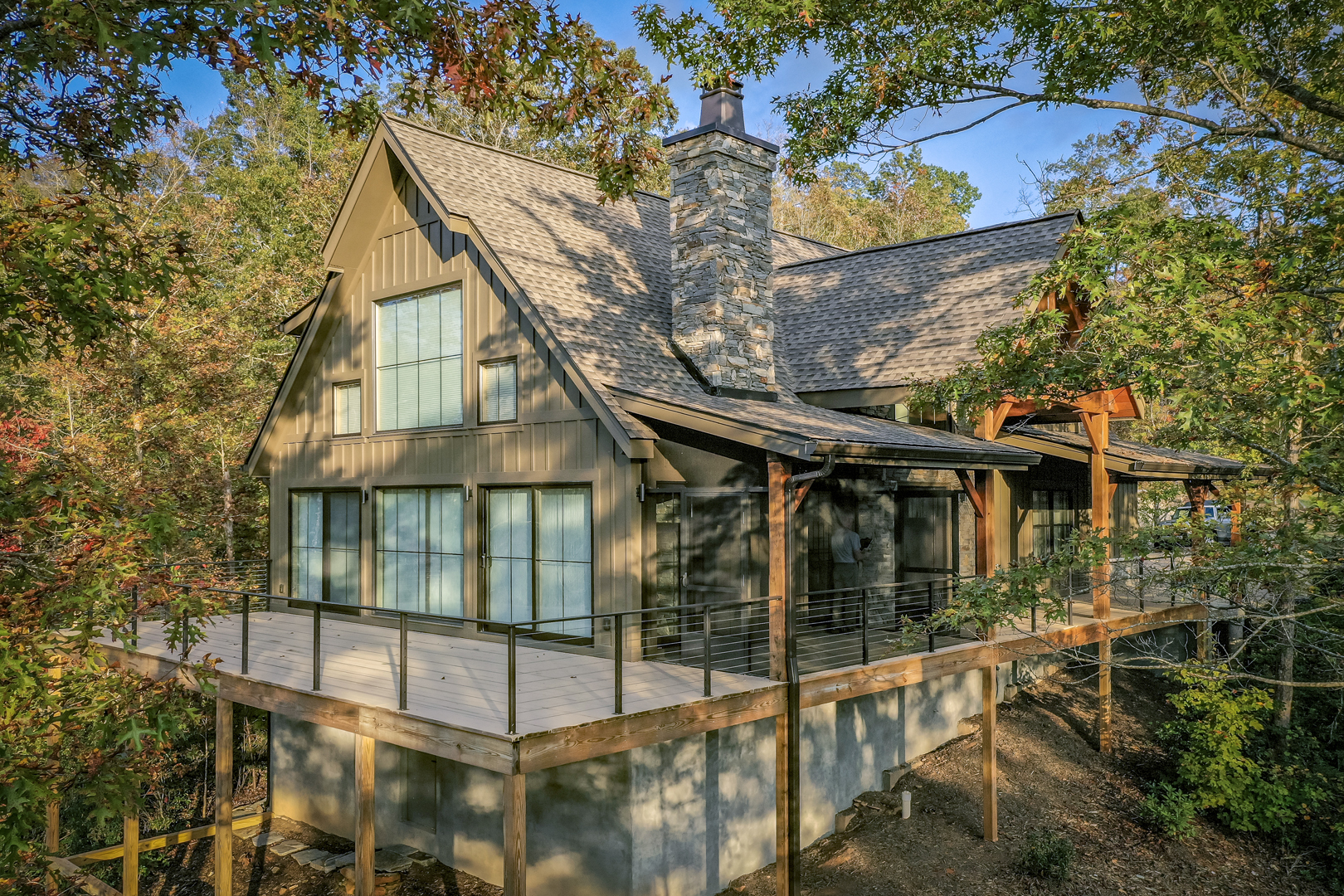
A customized take on the Adirondack Cottage plan in North Carolina
Timber frame houses are known for their design flexibility. Voluminous interiors are a blank canvas for limitless configurations. With a library of more than 140 floor plans and our decades of experience, we are well-versed in the art and science of designing and building custom timber frame houses that originate as pre-designed plans.
Each plan in the Woodhouse collection is a canvas for modifications, guaranteeing a timber frame house tailored to a homeowner’s lifestyle, aesthetic, and locale. However, over time, a handful of plans have emerged as client favorites, based on their frequency of use.
Todd Mahosky, Woodhouse’s Vice President of Operations, points to four recurring themes that account for the popularity of these plans: efficiency, tradition, contemporary style, and spaciousness.
Efficiency
Inspired by the architectural vernacular rooted in New York’s Adirondack Mountains, Woodhouse’s Adirondack Cottage series has been a popular choice in recent times.
“It’s an efficient design that results in a cost-effective price per square foot,” Todd says.
Featuring a classic Adirondack wraparound porch to a side deck, steep gabled roof, viewing windows and a stone fireplace that begs for cozy evenings, this classic cottage has an irresistible woodsy appeal. The original Adirondack Cottage often attracts empty nesters and retirees while V2 and V3 appeals to families, multi-generational living, and those looking for a destination vacation home to transition into a forever home.
Woodhouse projects that started with this series prove just how versatile The Adirondack Cottage can be. Take for example this modern, European design in Mill Spring, NC (pictured at the top of the page). Other pre-designs that resemble the Adirondack Cottage include the GreenField, Milford and, Lanier featuring smaller proportions and different exterior styles.
Tradition
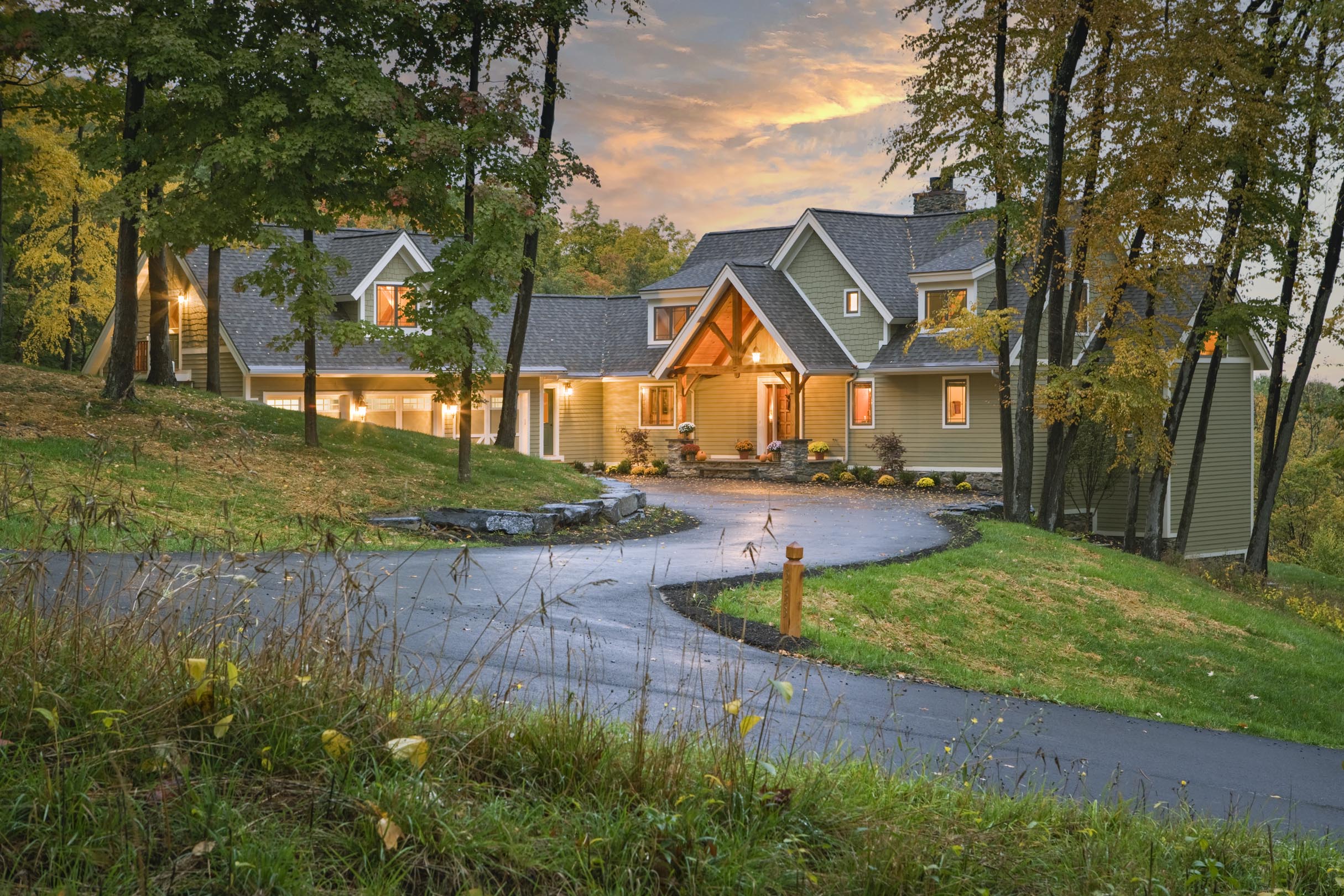
An example of the LakeView design, built in New York
With a T-shaped footprint, timber frame house designs like LakeView (pictured above) maximize viewing space and take full advantage of beautiful settings. Todd explains that this style of home was well-received when the Woodhouse pre-design library was launched about 20 years ago and still retains the title as the most popular timber frame plan of all time.
The shape provides a natural balance of private and shared spaces with a vaulted entry and living room in the center, kitchen and dining wing on one side and a primary suite on the other. A second-floor loft over the entry overlooks the living room with bedrooms over each wing.
This style of home was so popular, Woodhouse created multiple versions of this same concept with different proportions, entries, and garage configurations. Explore the similarities in CatonHill, MountainView, StoneRidge and even the newer Aerie, which elaborates the design with a walkout basement, wraparound elevated deck, and varied roofline.
Contemporary Style
A monoplane roof has been a defining marker of the contemporary home aesthetic ever since it appeared in mid-century modern designs. Woodhouse gave timber frame houses the modern touch by integrating a monoplane roof and homeowners can’t get enough. Combining just the right notes of sophistication and mountain ruggedness, the timbre of the Woodhouse Rock series — CreekRock, RiverRock, WaterRock, StreamRock, and ChannelRock — is pitch perfect. Banff follows suit but steps up the complexity of design.
In that same vein, the RockyView captures the ethos of modern mountain-home design in a roughly 1,000-square-foot layout. See how one client customized the plan to achieve a sleek mountain cabin in Bend, Oregon:
Spaciousness
Quite a few timber frame houses greater than 4,000 square feet make an appearance in the Woodhouse library. Of these, GreatCamp is embraced the most by homeowners, Todd reports. The indulgent counterpart to the Adirondack Cottage, GreatCamp is a tribute to the stunning wilderness estates that defined the Gilded Age in the Adirondacks. With covered decks, showpiece fireplaces, window walls, stone pillars, and a massive great room, the GreatCamp is pure luxury flavored with rustic charm.
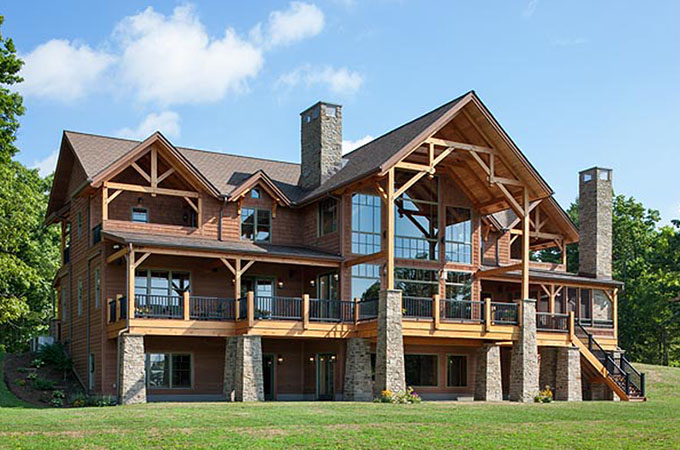
The GreatCamp, built in Lawrenceville, Pennsylvania
A Growing Legacy
Aspiring homeowners have an abundance of choice with Woodhouse’s vast selection of pre-designed timber frame house plans. Woodhouse is always looking ahead, expanding its offerings and breadth of experience. Woodhouse Architect Diana Allen masterfully crafts plans rooted in the classics but shaped by new and creative challenges. Regional Project Managers (RPMs) live and work across the country and are connected with builders in many markets. Todd explains, “We collaborate with all these individuals to understand trends and predict the next rising star.”
Find inspiration for your own version of a custom Woodhouse legacy home in our online gallery. Then contact us for an introduction and friendly conversation.

