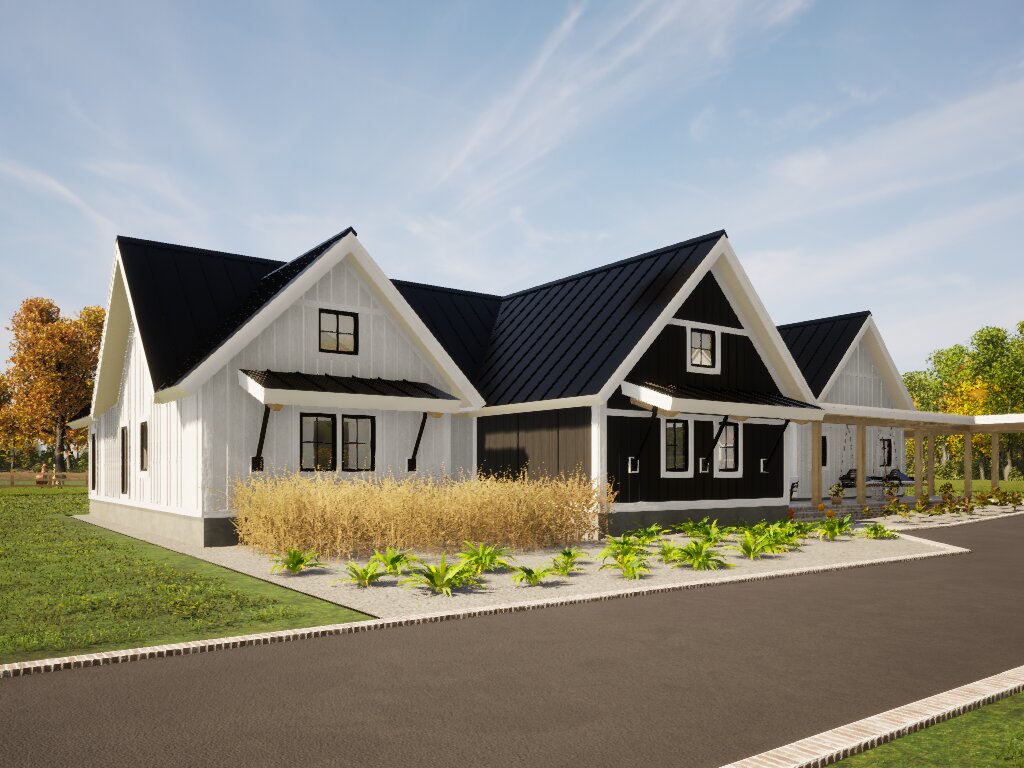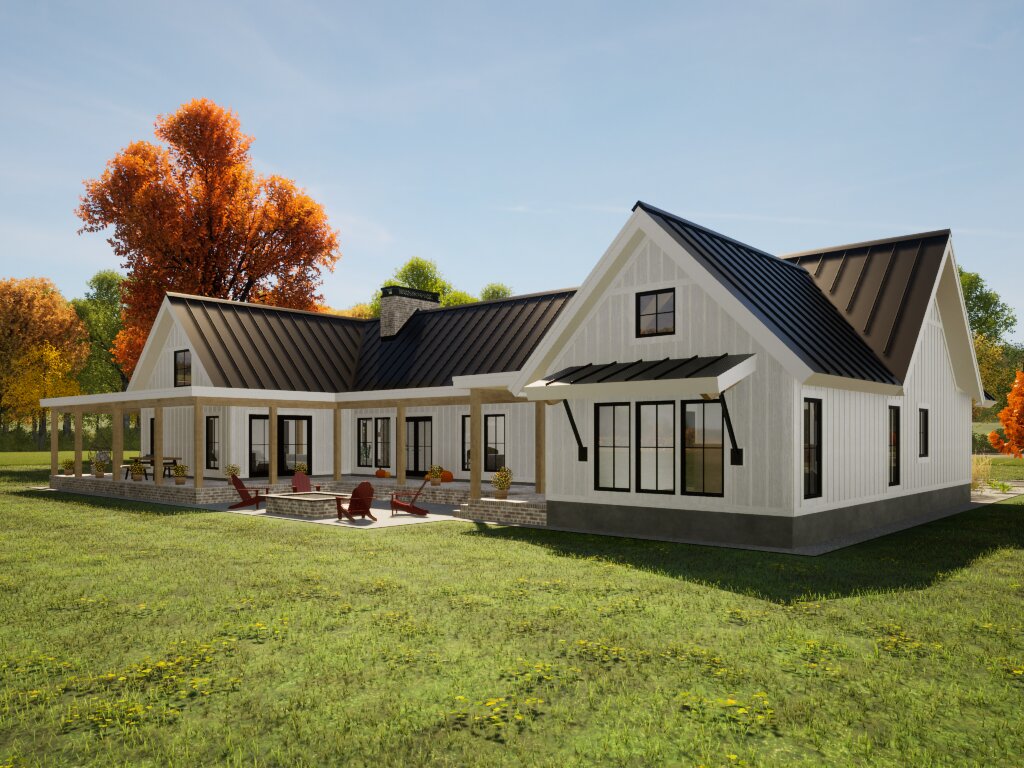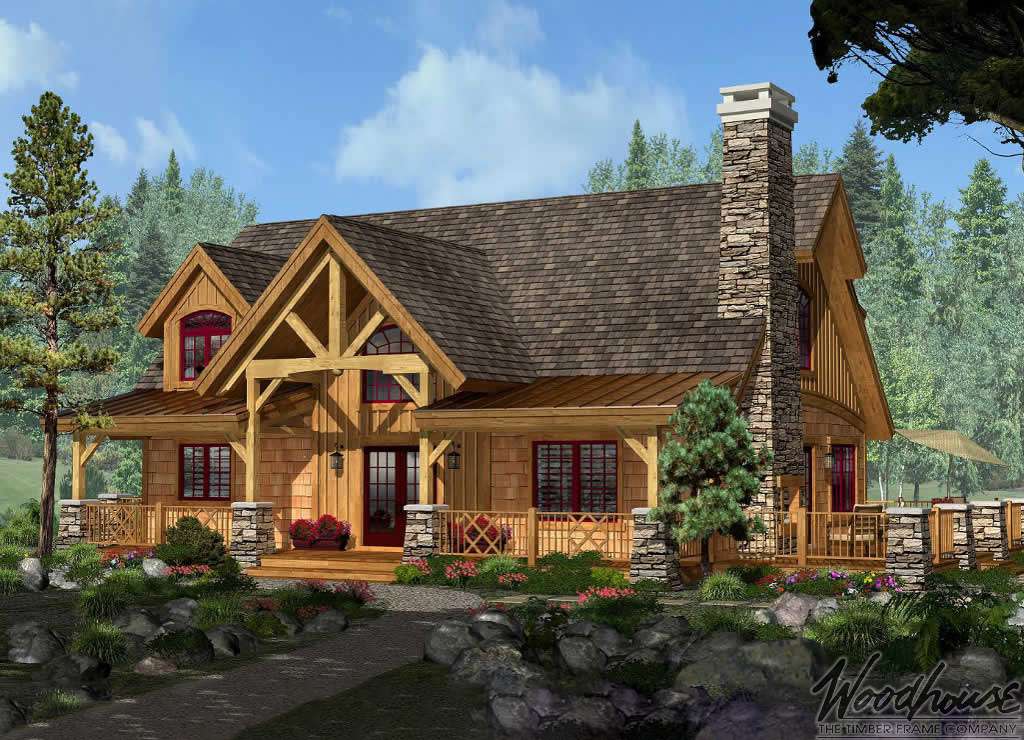Explore how Woodhouse can interpret your favorite timber framed home plan into your forever home.
One of the many attractions of timber framed homes is their design flexibility. Wood is an aesthetic shapeshifter, bringing authenticity to every style, from mountain lodges to coastal cottages to crisp modern abodes. A timber frame home also carries its weight in the external walls, leaving internal configurations limited only by your imagination. But when the sky’s the limit for design and layout, where do you start?
Woodhouse pre-designs give many homeowners a launching point with which to achieve a home that’s perfect for their lifestyle. Single-floor living is proving quite popular due to its attractive and practical design, particularly for those interested in a forever home or even a vacation home that can be converted to full-time living down the road.
Woodhouse Timber Framed Homes
With a design process like no other in the industry, Woodhouse is especially adept at modifying any one of our more than 100 (and growing) floor plans. In fact, most Woodhouse floor plans get modified for each owner’s unique needs. The home designs are not fixed to square footage or even a style. This versatility includes customizing a multi-story floor plan for a single-story lifestyle.
Here are three multi-story plans that showcase Woodhouse’s ability to deliver the unique forever home lifestyle you’re seeking in a timber frame home.
The Eugene & Eugene V2
With its fusion of relaxed, stylish living, the modern, American farmhouse has been capturing hearts for years by bridging contemporary style with nostalgia for agrarian simplicity.
The original Eugene design brings a farmhouse’s beloved traits to contemporary living. Airy and bright interiors with crisp white board and batten exterior siding is the quintessential pastoral home aesthetic. The stylishly long, wrap-around porch invites indoor-outdoor living that brings together family, friends, and memories in the making.
Ranch homes and farmhouses traditionally have the primary bedroom suite on the main floor and the Eugene’s open floor plan executes this beautifully. Additional bedrooms are tucked away in the loft under an angled roof. When the main floor is planned to include all the daily living spaces, such as the kitchen, laundry room, dining, and living room, the Eugene is perfect for a growing family or empty-nesters alike.
The Eugene V2 takes everything people love about the original Eugene’s aging-in-place design and doubles down. The Eugene V2 is a true single-level timber frame home with a spacious great room and no upper-level loft. Ease of movement for long-term safety and independence are expressed with fresh, sophisticated style. Enjoy a spacious interior with room to move and practical details such as a carefully planned laundry room, generous walk-in pantry, and built-in storage cubbies in the entry foyer for easy-to-access organization.
Adirondack Cottage
It’s no surprise the Adirondack Cottage is emerging as one of Woodhouse’s most popular homes. This jewel of distinct Northeast mountain culture is packed with charm and functional design. People love the Adirondack vernacular, complete with wrap-around porches, stone fireplaces, and rustic details that artfully express the natural world in artisan design. These homes are highly practical and versatile and lend themselves to being interpreted in different style genres, like this modern Woodhouse timber frame home in North Carolina.
Like the Eugene, the Adirondack Cottage features a loft, but having all daily living spaces, including the primary bedroom suite, on the main floor makes this a great choice for a single-level lifestyle. Of course, the loft is optional. Consider borrowing floor plan ideas from the Adirondack Cottage V2 and adding a wing with additional bedrooms and shared bathroom space. Or instead of bedrooms, use these rooms as a hobby room, art studio, office, or even a home gym. Woodhouse has many design ideas that enhance single-floor living in timber framed homes.
Total Custom Forever Home
In addition to modifying floor plans, the Woodhouse design team and architect Diana Allen create entirely unique designs for homeowners. This upstate New York home is a prime example of single-level living in a forever home. The home features 2,300 square feet of daily living spaces all situated on the main level and three-foot wide doors and bathrooms that can be ADA compliant when the time comes. The downstairs basement level fuses form and function, with a pool table for entertainment and plenty of space for overnight visitors or a potential live-in caretaker someday. The absolutely massive outdoor, covered deck removes the barrier between interior and exterior.
This timber frame home was built for Woodhouse owner Pat Seaman, who documented every step of the entire process. Get a front-row seat and insights to every step from design to the finishing touches here.
Why Wait?
It’s never too early to begin planning your dream home. Explore Woodhouse floor plans knowing that we can modify plans to make your dreams come true. Reach out and let’s start a conversation about how and where you want to live in your Woodhouse timber frame home.







