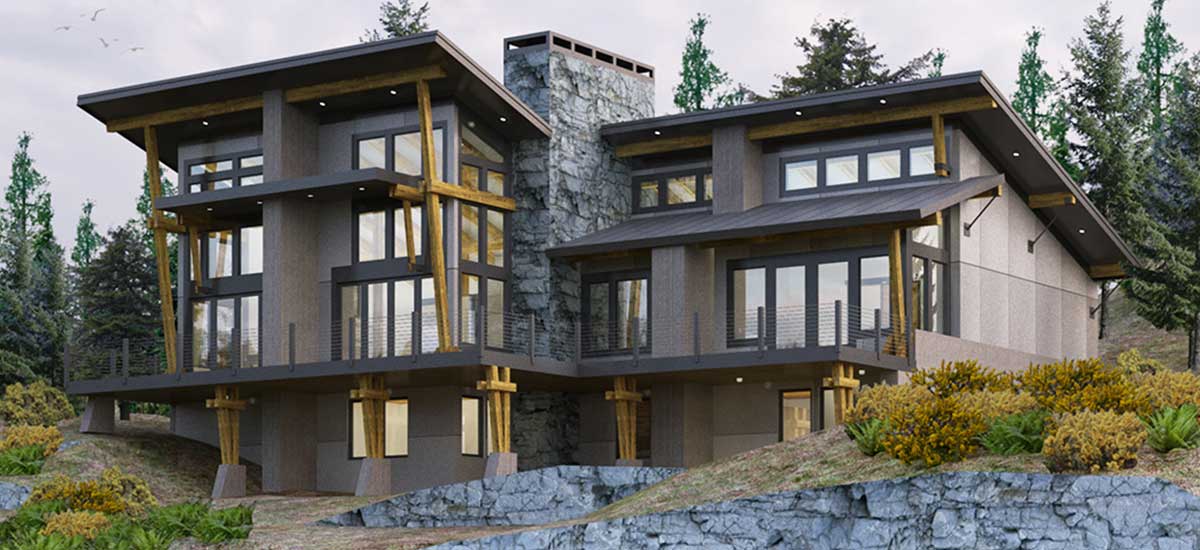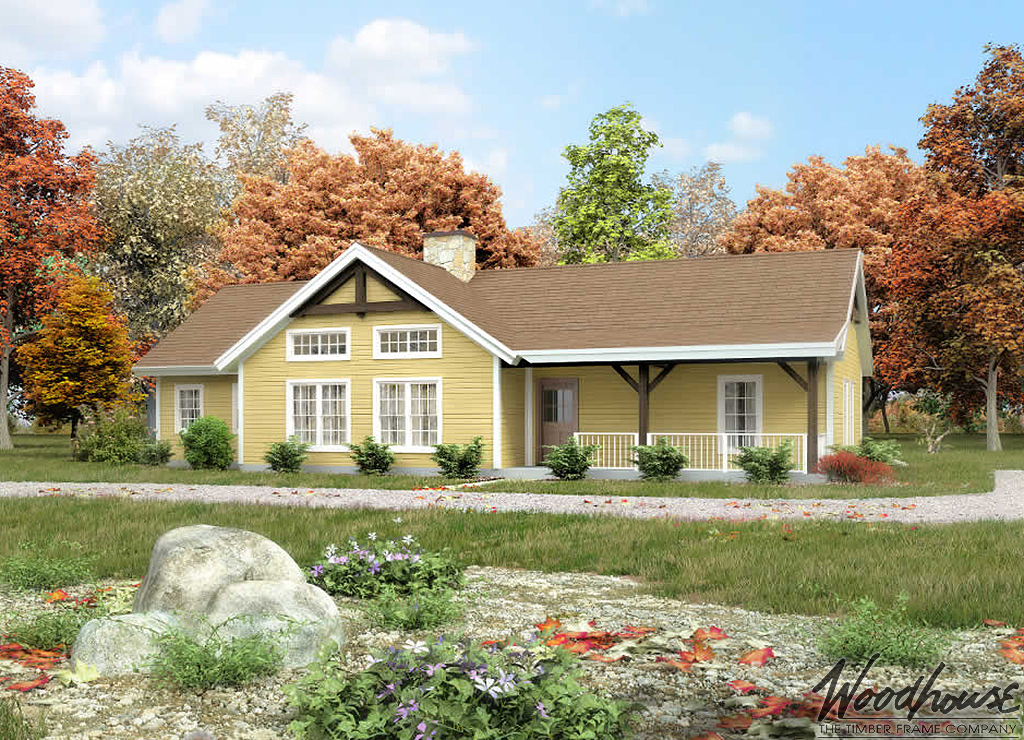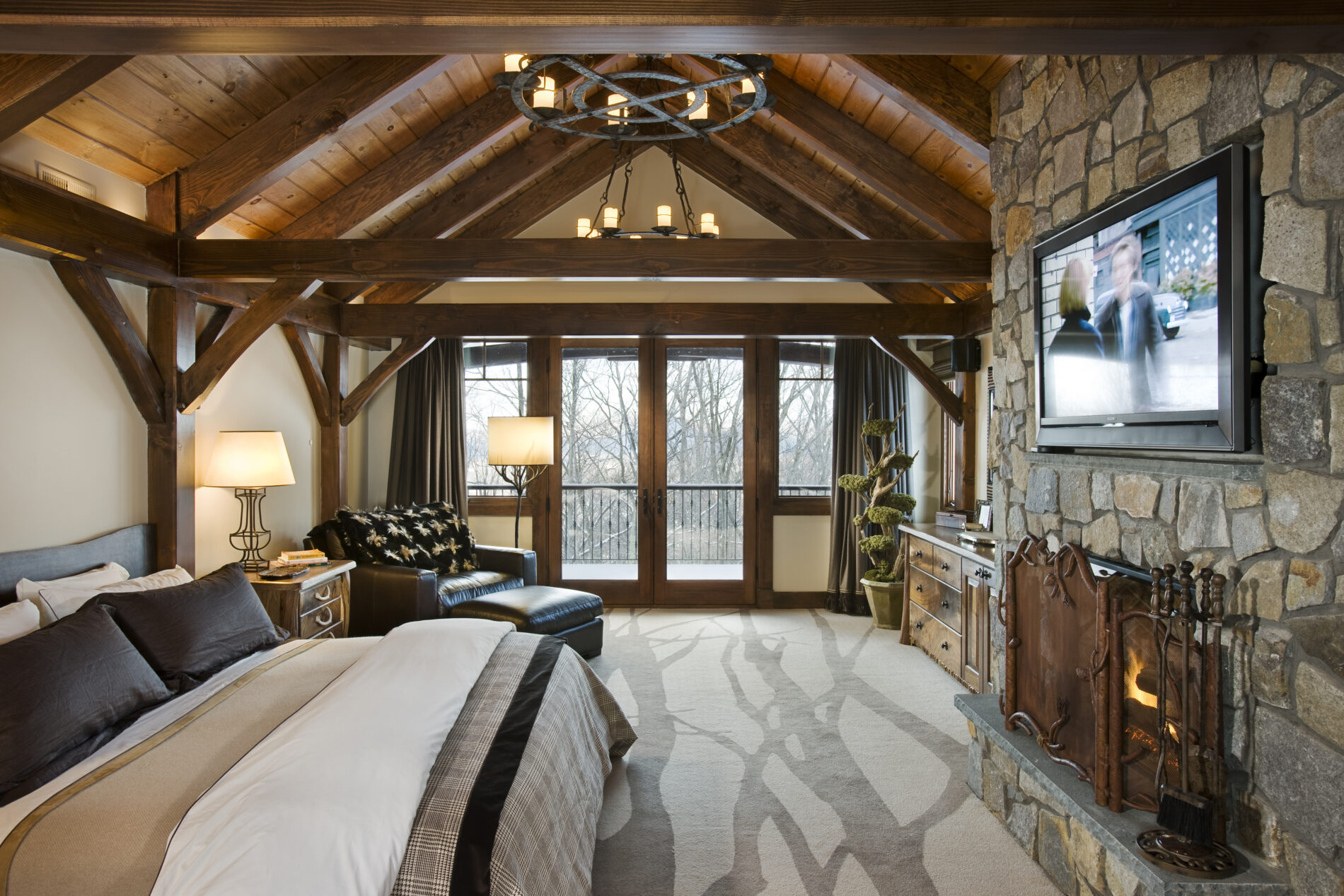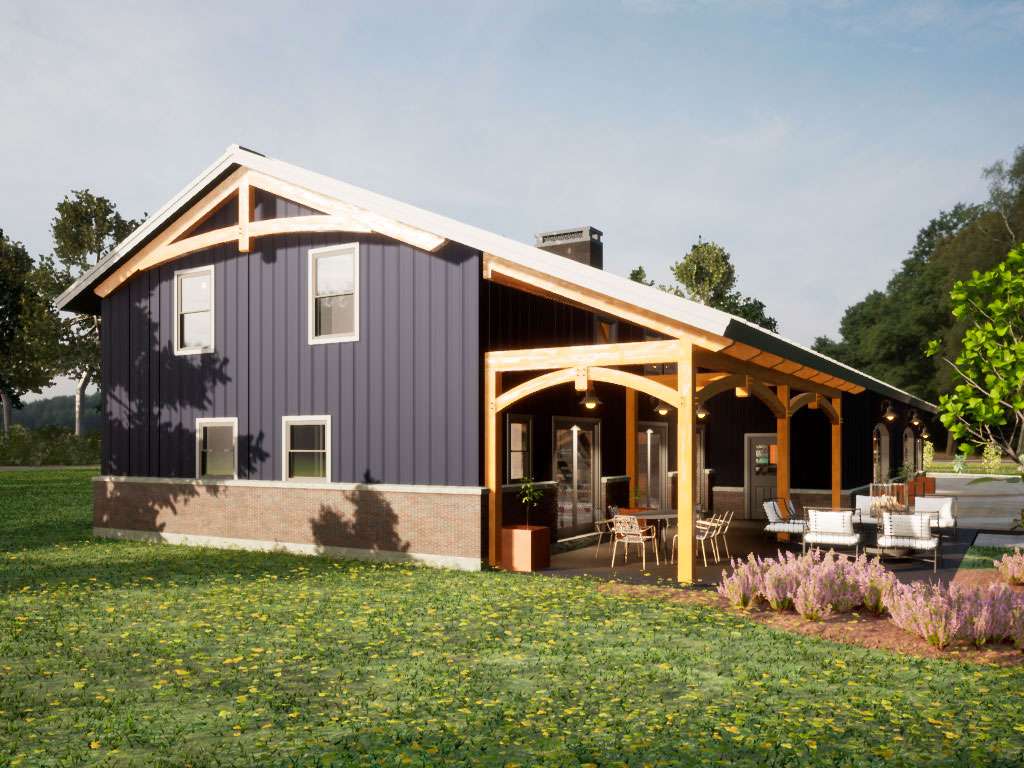Discover smart strategies to turn ranch-style timber frame homes and other single-level styles into fabulous forever homes.
Perhaps your kids have grown and flown the coop or you’re a retiree gearing up for your next chapter—for one reason or another, it’s time to start planning the next stage and you need a house that suits your new lifestyle. Single-level living has emerged as a smart and popular choice for dream homes, particularly forever homes, and Woodhouse’s designs prove just how special it can be. Here, we share a few of the design ideas that transform single-level living from merely practical to pure perfection.
Why One Level?
Empty nesters or retirees face a unique opportunity when designing their forever home. Growing older frequently comes with mobility changes and often people are forced to retrofit, remodel, or even move during this vulnerable time in their life. Customizing the right living environment from the get-go supports your independence as well as physical and mental health as your needs change. Often, this means creating a plan that is a single story, or at least corrals all the primary spaces you’ll want to access on a day-to-day basis onto one floor. Want proof of concept? Check out how Woodhouse owner Pat Seaman is strategizing his forever home to have one-level living.
A timber frame building system is fully customizable and most homeowners modify and personalize their Woodhouse floor plan to work as a forever home. Pair this with a knowledgeable design team, which can even include your own architect and/or interior designer, and your home is ready for you to live your best life today and many tomorrows to come.
Style Points
When people think of single-level living, they often envision a traditional ranch. Some may be tempted to call this style “boring.” Not Woodhouse. Our beautiful timber frame ranch homes stand out with their timber elements and distinguished aesthetics. Sedona is a breathtaking vision of wood and steel that redefines the barriers between indoor and outdoor living. The quaint HighLand fits right in on a country lane. And with its stone pillars, massive timbers, and mono-pitched rooflines, Tumalo V2 brings gorgeous modernity to the mountain lodge. If you’re smitten with the crisp, fresh personality of a modern farmhouse, single-story Woodhouse barn homes might just be your thing.
If these timber frame ranch homes sound completely different from one another, that is the point. With Woodhouse, single-story designs can become just about any style you wish. In fact, we can alter any of our 20-plus timber frame styles for single-level living.
Single-Level Upgrades
Now that we’ve touched on the benefits and customization opportunities of single-story timber frame homes, let’s take a look at some of the many ways to upgrade them:
Multiple Primary Suites
There is no rule that says a home can only have one primary suite; these days, people are creative with their retirement living. Multiple primary suites, strategically placed in their own wings for privacy, accommodate a wide variety of living situations. It may be in the form of a family compound for intergenerational living with multiple living spaces within the same home. Or, perhaps you seek the option of accommodating a live-in caretaker one day, should the need ever arise.
On-Demand Expansion
Designing a forever home often comes with conversations about rightsizing. Woodhouse architect, Diana Allen, recommends rooms and spaces that can do double-duty:
“Avoid basing rooms and sizes on your old home and the lifestyle that went with it,” Diana explains. “Embrace change with this new beginning.”
Double-duty does not mean cramped or sacrificing performance. Instead of building a massive interior for occasional entertaining, strategic outdoor spaces can serve that same purpose. Designing spaces capable of evolving over time is another way to approach the double-duty concept. Today’s office may become an art room or gym in the future. See how this may work in a barndominium, which masterfully integrates functionality into timelessly stylish design.
Age in Place
A Woodhouse forever home incorporates age-in-place design elements that are a natural part of a spectacular home. Rooms are scaled to work with wheelchairs and walkers. No-step showers, three-foot wide doors, and ADA-compliant bathrooms ensure your home is ready to keep you mobile and independent.
Single-level living eliminates the need for any steps, anywhere, even from interior to exterior spaces. And keep in mind that single-level living doesn’t have to equate to one-story design. Infrequently used spaces can go into a loft or basement, while your main living spaces are organized all on one floor. A walkout basement can work as a rental for additional income, then later be used for a caretaker.
Level Up Your Single-Level Living
From Panorama’s sprawling and stunning presentation to the enchanting CedarRun and everything in between, single-level living with Woodhouse is elevated. Ready to see more? Visit our gallery for a showcase of real-life ideas and sophisticated, customized designs. Ready to get started? Contact your Woodhouse regional project manager today.









