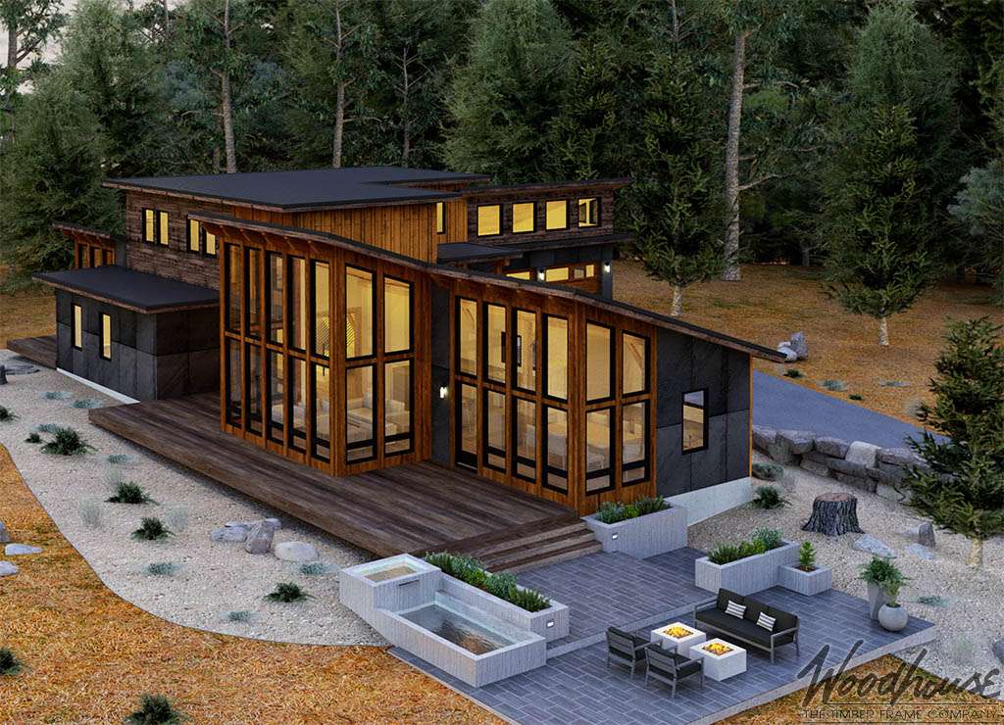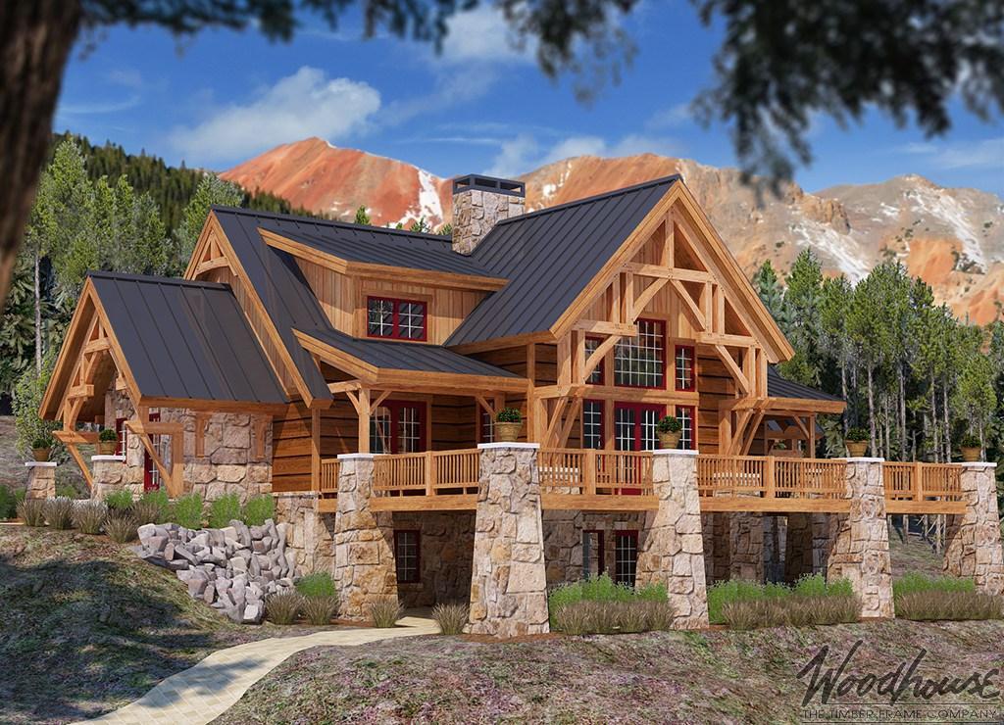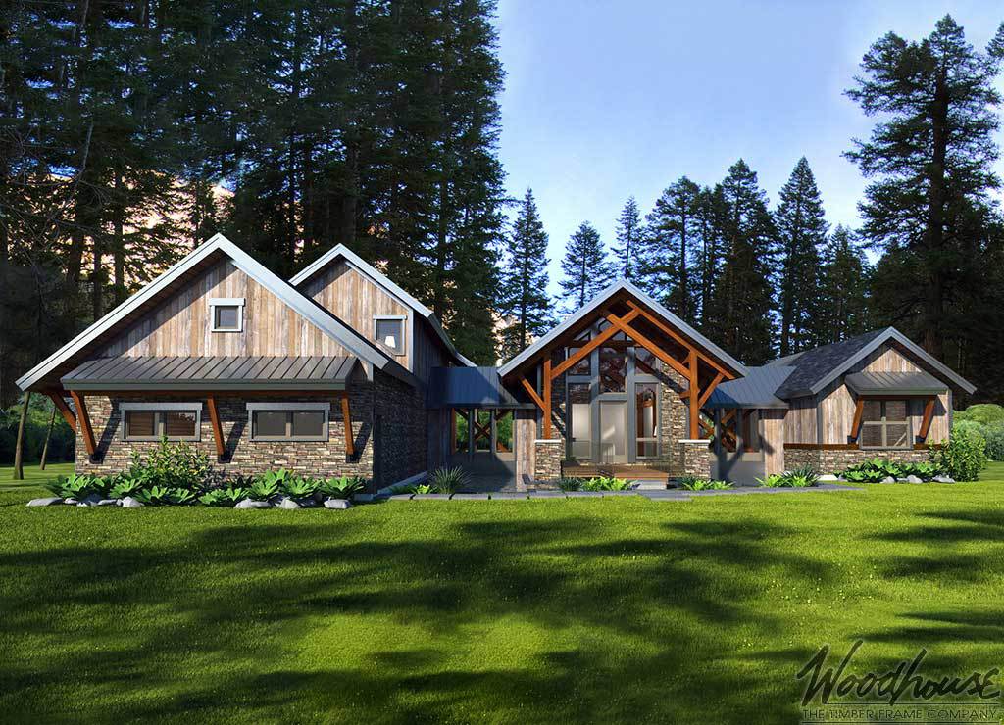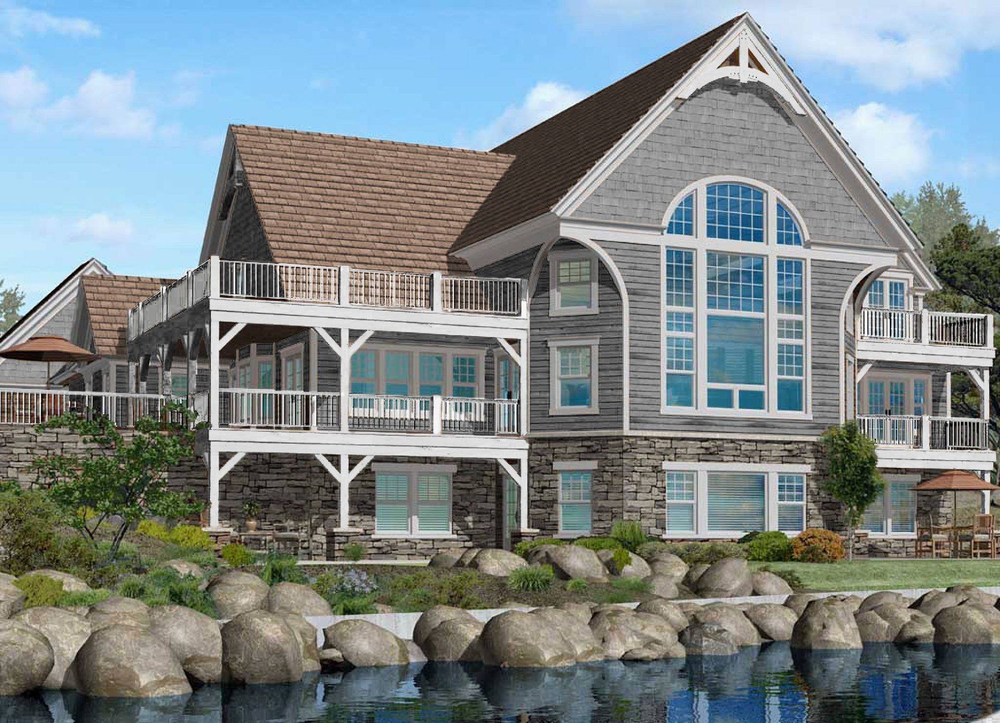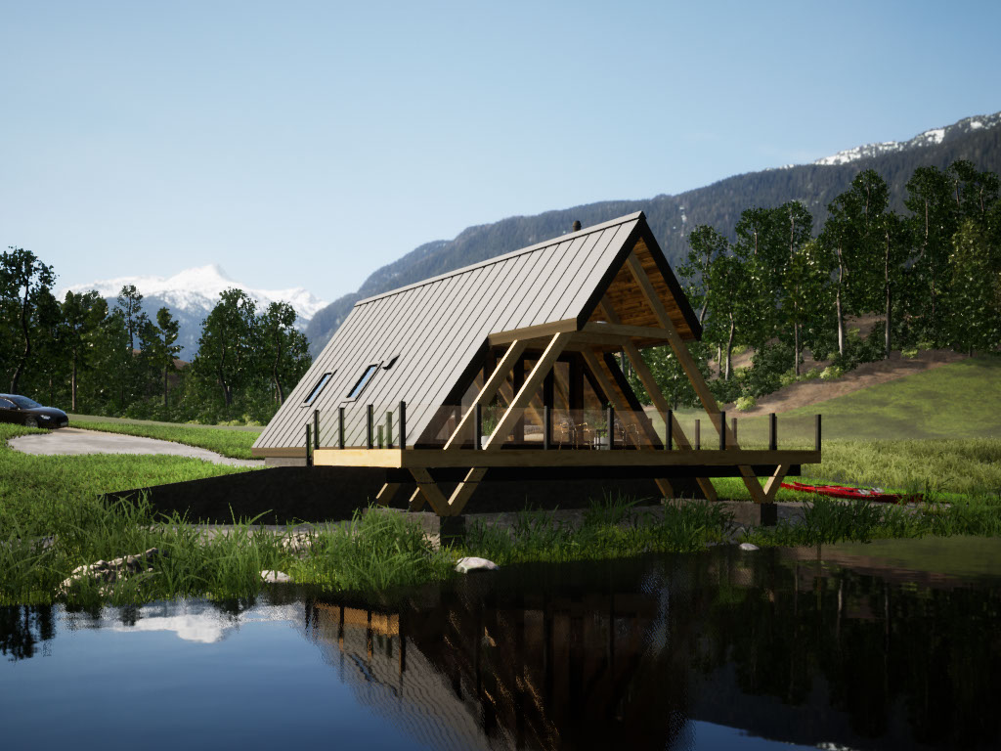Woodhouse timber frame home designs connect you to nature in a way other homes simply can’t.
Spending time among trees, breathing fresh air, feeling the breeze, listening to water — exposure to natural environments improves physiological health and mental well-being. This is true for everybody, but for bona fide nature lovers and outdoor enthusiasts that connection feeds the soul. If this is you, a Woodhouse timber frame home is poised to meet your needs like no other. Not only are these homes perfectly suited for scenic locales, they are also constructed with stunning timbers, visual reminders of the natural materials from which they came. Nature is an intrinsic aspect of timber frame architecture, satisfying one’s innate desire for a connection to the land.
A Woodhouse custom timber frame home takes biophilic design and personalizes it to your tastes, property, and region — an irresistibly attractive, high-performance dwelling is simply the baseline. Get started with these charismatic timber frame home plans that serve a nature-oriented lifestyle.
Windows to the Wild: The Panorama
For the Panorama, the name says it all. In a timber frame home, the weight of the home is carried in the timbers, freeing up the walls for glazing elements. The Panorama takes full advantage of a timber frame’s structural flexibility with an absolutely massive great room featuring floor-to-ceiling windows to emphasize its mountain modern aesthetic.
This artistic window wall puts the entirety of nature on full display and floods the great room with natural light. Absorb the full spectacle of sunsets and storms, relax while cloud watching and stargazing, and never again miss out when wildlife emerges from the forest for the occasional visit while you sit by the fire, drink your morning beverage, relax with friends, or just go about your day.
Porch Space to Take it All in: The MistyMountain
For those who want to experience nature firsthand, without leaving the comfort of home, an expansive porch or elevated deck is just the place to do it. Woodhouse’s MistyMountain is a classic, rugged mountain timber frame home design featuring a deck with both covered and open spaces for your outdoor living setup.
Deep overhangs protect porch space from rain and snow. Add an outdoor heater or an exterior luxe fireplace for year-round outdoor enjoyment. Between the tapered stone piers that are part of the railing and the exposed exterior timber-framed joinery, the MistyMountain feels like a seamless extension of the mountain locale it calls home.
A Dining Courtyard for Al Fresco Living: The Ketchum
Courtyards add intrigue and understated elegance to a home. They also bring many practical benefits. Their central location improves cross-ventilation and airflow from fresh breezes, ushers in more natural light, and adds a secluded, outdoor living space shielded from neighbors or the occasional passerby. A courtyard’s charm and practicality comes to life in the Ketchum, another Woodhouse modern timber frame home design.
The Ketchum’s courtyard is nestled into the center of its U-shaped floor plan, creating a natural outdoor room accessible from the kitchen on one side and living room on the other. The multiple, connected sliding glass door panels fully open, eliminating the barrier between interior and exterior. Think of it as a giant great room connected with the courtyard’s outdoor dining space for al fresco living and entertaining.
Shoreline Design: The SeaCrest
The “Blue Mind,” as coined by marine biologist Wallace Nichols, refers to the relaxing and rejuvenating effects that proximity to bodies of water have on the human brain and psyche. The SeaCrest, with covered porches and two levels of decks on both sides of its prominent and lavish great room, guarantees water views and the sense of ease that comes with these views from just about anywhere in your home.
This elegant, spacious timber frame home from the Woodhouse Coastal Home series indulges an upscale waterfront lifestyle. Make the SeaCrest even more lush with a spa-like bathroom oriented to the water or embellish daily life with a number of other sumptuous amenities. If your home isn’t adjacent to the shore, you can still take advantage of water’s healing properties with a luxury pool design or water feature customized to your timber frame home.
Ski Hut with Nostalgic Charm: The AlpineValley
Elegant in its simplicity and practicality, AlpineValley’s A-frame shape has been favored in mountainous, snowy regions for years. Its architectural heritage channels a certain nostalgia for the ski hut tradition, but as a timber frame home, assertive beams strengthen a sleek modern aesthetic.
The unique shape sheds heavy snow while the interior’s economic use of space balances efficiency and openness — a must for any ski retreat. The long roofline is perfect for skylights (think: nights under the stars) and solar panels.
Outside, a large, partially covered deck expands the footprint with outdoor living space ripe for relaxing and restoring between adventures. (It’s also perfect for a hot tub or sauna…) Don’t miss Woodhouse’s other A-frame designs for timber frame homes.
The Trail Home
The path to your Woodhouse timber frame home is lined with inspiration and creativity. Any Woodhouse timber frame plan can be fully customized to your unique lifestyle. Start exploring our gallery to see real-life examples and ideas, then contact a Woodhouse regional project manager (RPM) and start the conversation.

