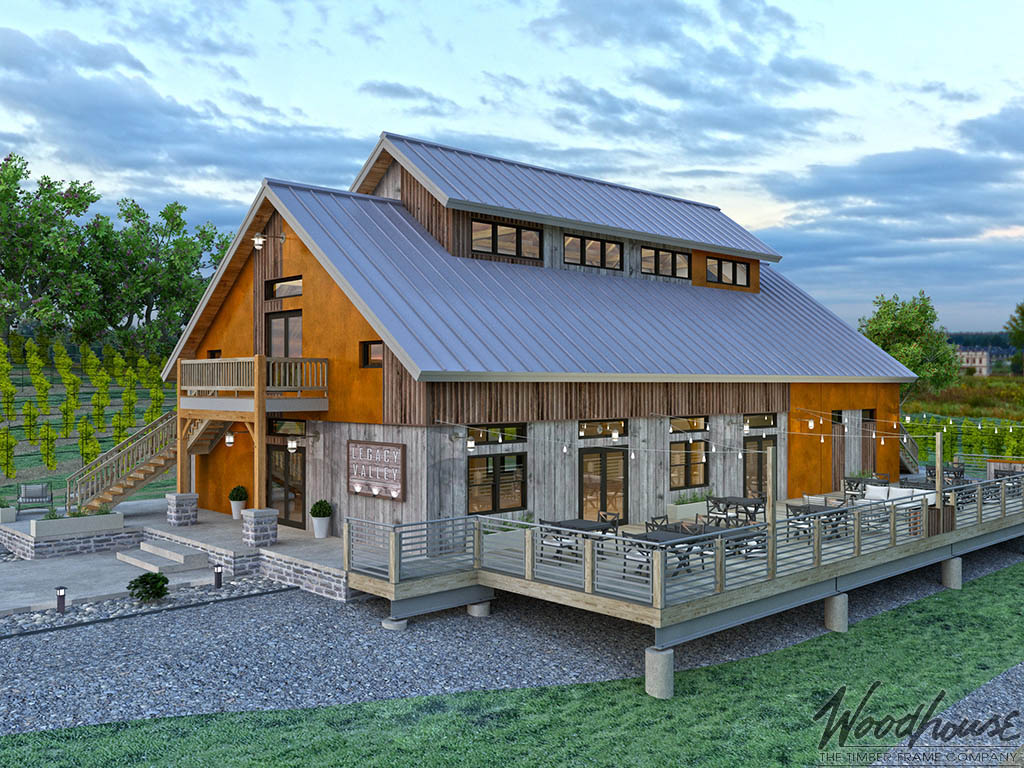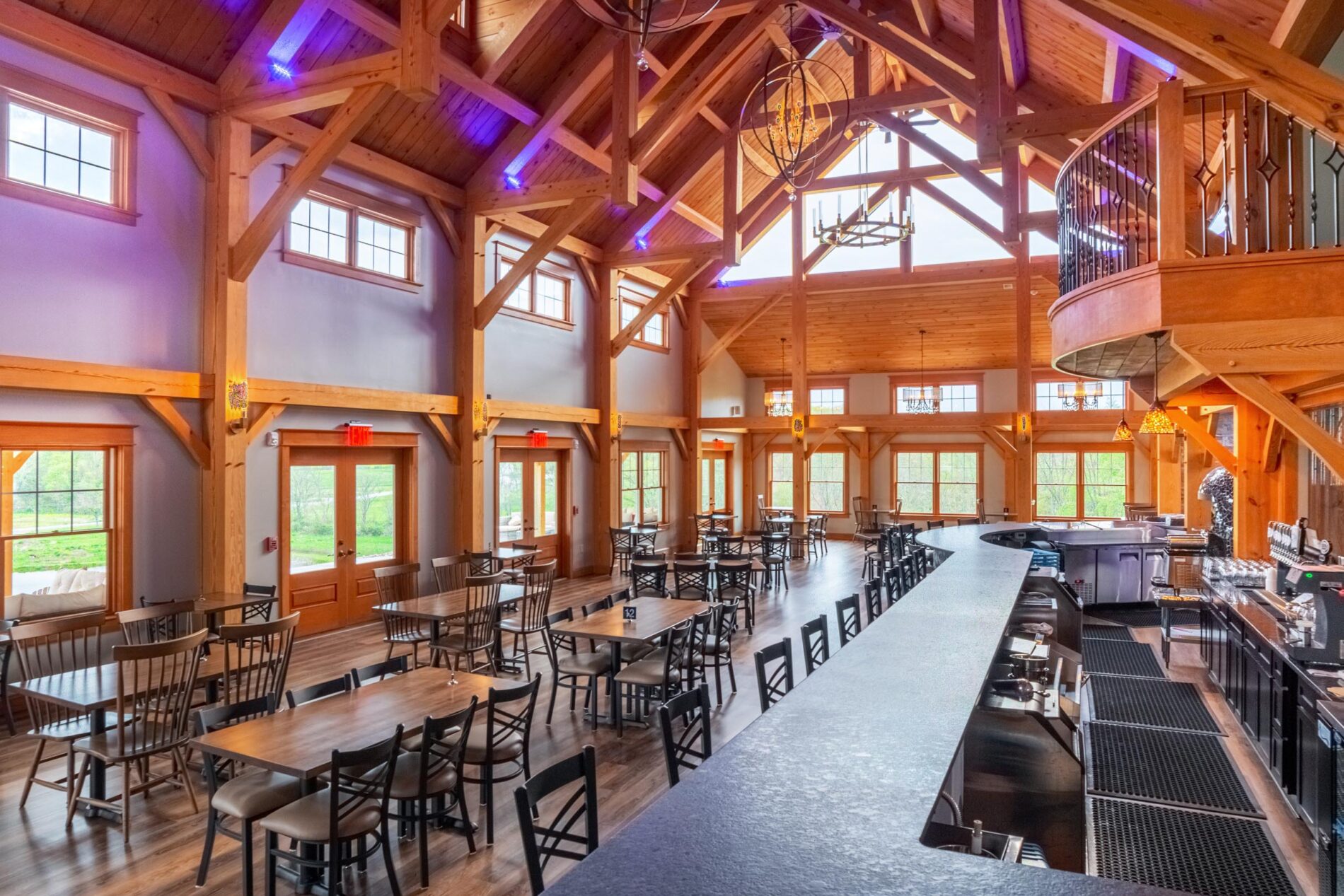Fusing good times and exceptional construction, timber frame brewery and winery designs from Woodhouse excel as event centers as well.
Gatherings with family and friends are one of life’s great joys. Whatever the occasion — whether casual or formal, professional or personal — attendees expect a certain ambiance. If you’ve ever planned a wedding, a holiday gathering, a dinner party or any other fete, you know: the location sets the tone for the rest of the celebration. And nothing fulfills partygoers’ expectations quite like the elegance of a timber frame structure. At Woodhouse, our timber frame brewery and winery designs more than meet the need.
Why a Timber Frame
Timber frames are known for their wide-open floor plans and assertive wood timbers that create irresistible and welcoming spaces. While timber frame homeowners have long enjoyed the versatile designs, flexible aesthetics, and energy efficiency that comes with a Woodhouse timber frame, clients who are looking for a distinct commercial space should consider the Woodhouse Event Center series for many of the same reasons.
Building large venues has been a Woodhouse forté for many years. Our timber frame structures have been expressed as simple barns as well as elaborate modern farmhouses. We even created a fully custom “Irish Cottage” clubhouse for a historic golf course. Of course, that’s just the beginning of the Woodhouse commercial roster. There are many unexpected Woodhouse timber-framed commercial structures hiding in plain sight.
Like their residential counterparts, timber frame venues are a sight to behold. Natural timbers impart a distinct, elevated design, and exposed joinery and beams meld the functionality and beauty of exquisite craftsmanship. From guests’ perspectives, entering a timber frame space is a delightful experience from the very first glance. It makes a first impression with lasting impact.
So, it’s no wonder that timber frame event venues are also growing in popularity. In fact, Woodhouse Regional Project Manager for the Mid-Atlantic, Jonathan Shockley, has noticed a marked uptick in clients seeking “party barns” from the Woodhouse Event Center series designs.
“A number of clients have expressed interest in the “party barn” concept . . . barns used for different activities and gatherings such as yoga sanctuaries, live music venues, weddings, and holiday celebration events,” Jonathan says.
Timber Frame Breweries & Timber Frame Wineries
Woodhouse offers several event center designs that cater to the unique needs of breweries and wineries. The Brewery’s massive interior space accommodates the largest of vats. The 1,600-square-foot wrap-around loft quite literally elevates the viewing experience, immersing guests in the brewery experience. The 1,000-square-foot outdoor covered patio means The Brewery can easily host two events simultaneously. Smaller craft breweries may enjoy the more rustic design of The Cidery’s timbered “cruck-frame” plan, with 1,900 square feet (including a 300-square-foot warming kitchen) that can easily transform for a variety of events.
The Winery’s sophisticated personality fills up roughly 3,700 square feet over two floors. Completely optional and customizable, stone siding and stylized barn doors could add a hint of European influence. Functionality is very much part of its design as the 33-foot vaulted ceiling allows for large casks. Don’t miss the gallery, outdoor balconies, and cascading steps that would fulfill the wedding dreams of any couple. Finally, the Winery V2 brings an American twist to the design, balancing rustic and modern elements.
Custom Design
Whether you want a timber frame winery or a timber frame brewery, all Woodhouse designs are starting points. Have a specific idea for the bar? Want to incorporate a unique water feature, a statement staircase, or luxury fireplace scaled for a commercial space? We can do that. Our designs are not fixed to square footage or even a specific aesthetic.
Perfect Pairings
Wine and cheese are made for each other, and beer and BBQ make a delicious duo, but gorgeous landscapes and timber frames are soulmates. Timbers are naturally appealing, connecting you to one of nature’s most elemental materials. As such, their attraction amplifies in the company of other fundamental materials and textures such as stone, metals, and brick. A timber frame brewery or winery can be tailored to blend into the landscape — lakeside, seaside, mountainside, or countryside — establishing just the right atmosphere coveted by guests.
Built with structural insulated panels (SIPs) timber frames have superior energy efficiency and combine customization with site orientation to maximize passive solar heating and guest comfort. Together with their strong construction, they offer peace of mind in the face of extreme weather that varies from region to region. For business owners, the extra security and lower energy bills can be just as attractive as the beautiful setting.
Case Study: Woodhouse Timber Frame Winery
Nestled in Trumansburg, New York, in the picturesque Finger Lakes region, this private vineyard boasts an elegant white- and red-oak timber frame structure that makes weekends at the winery all the more special. Under the covered patio, the owners can sip artisan wines while taking in views of the verdant landscape. See more here.
Start Planning
When it comes to crafting the ultimate destination for dreamy events, let Woodhouse inspire you with design ideas built on experience and creativity. Be sure to explore our commercial gallery for other ideas. You’ll be amazed at the transformational powers timber framing brings to an establishment. Contact us to chat about how a timber frame might enhance your event venue plans.








