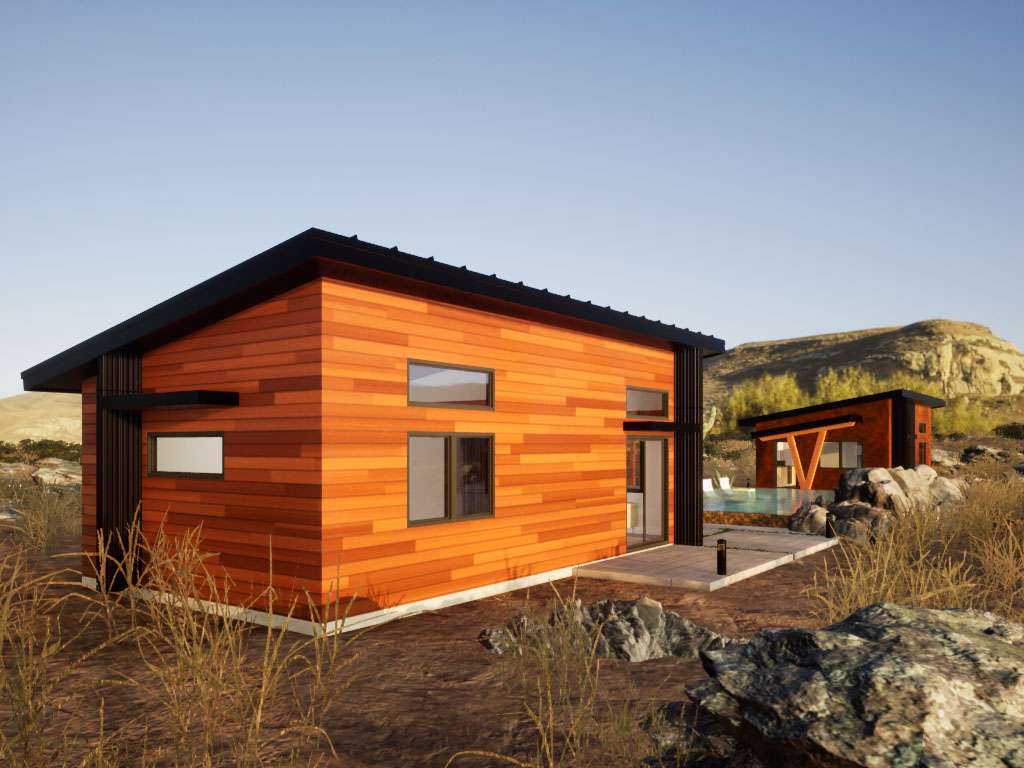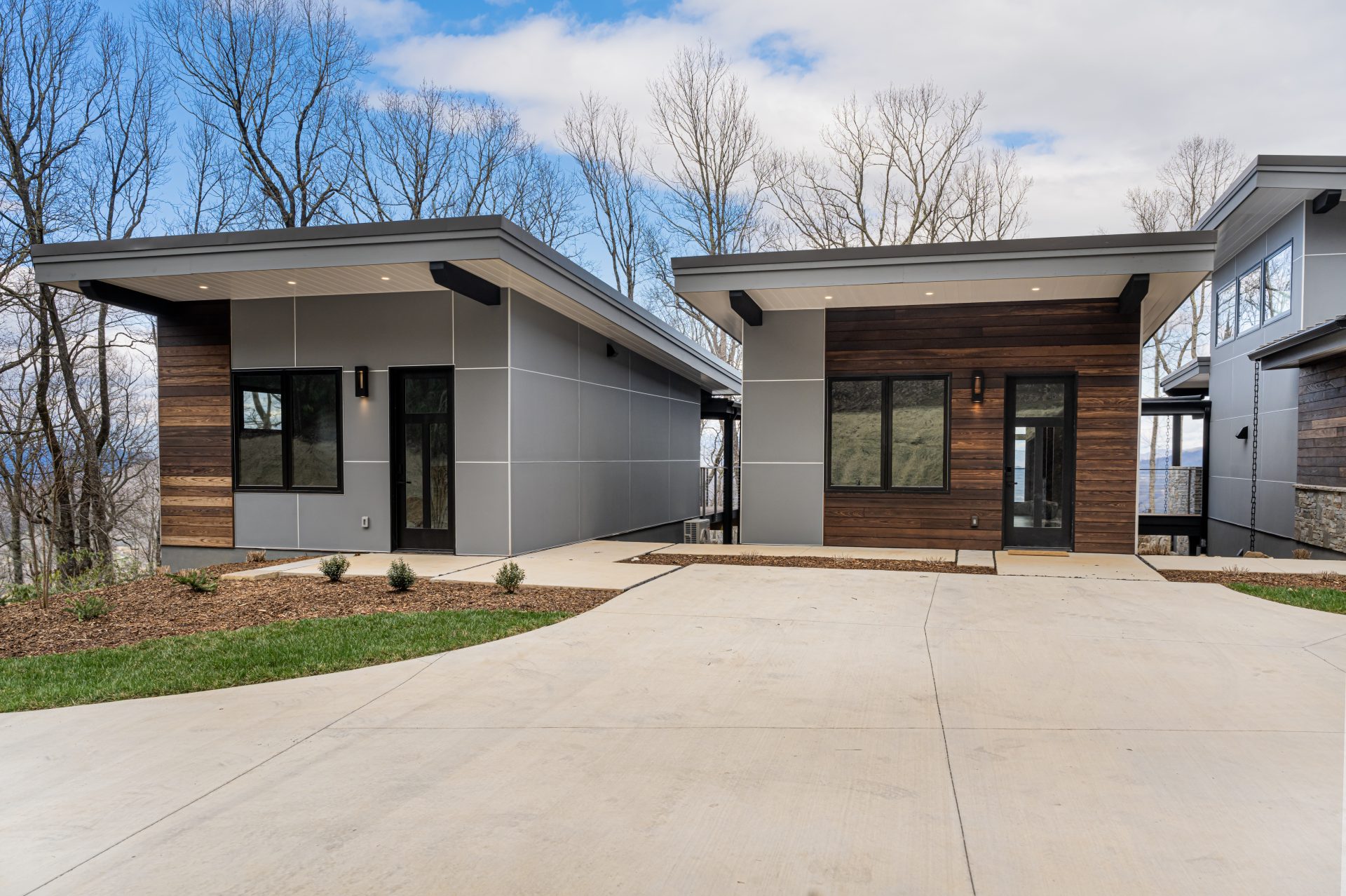A family-compound-style layout perfectly balances shared spaces and independent living, all delivered in a remarkable vision of contemporary timber frame style.
Many retirees and empty nesters look forward to the freedom that comes with their new lifestyle, yet still want to spend meaningful time surrounded with friends and family. In this scenario, a family compound, aka a living arrangement where multiple dwellings are located on the same piece of property, provides the best of both worlds. Practical and luxurious, these structures are typically occupied by members of extended family for a multi-generational living arrangement. However, they are also ideal for other creative uses such as guest or caretaker quarters, a rental, or a work studio.
Discover how a Woodhouse family compound occupies the sweet spot between high-end comfort and pragmatic design, and delivers it all packaged up in spectacular style. Below, we answer some of the top questions about a timber frame family compound layout so you can see all the possibilities that go with this crowd-pleasing floor plan.
1. What is a family compound?
When applied in the context of families, this collective living arrangement allows multiple generations to live in proximity to one another while maintaining some level of independence and privacy. More and more Americans are discovering and falling in love with the family compound layout and lifestyle.
The Woodhouse family compounds, BryceCanyon and WalnutCanyon, feature one main house and two detached suites. There are key differences between each, but the main house for both features one bedroom, one and a half bathrooms and an airy, inviting great room. The suites each have one bedroom, one bath, a living area, and a patio. The BryceCanyon dwellings wrap around a shared outdoor space. The dwellings in WalnutCanyon are aligned in a sleek, seamless design. Take WalnutCanyon’s 3D tour and immerse yourself in exceptional timber frame style:
2. What are the benefits of a family compound?
A multi-generational lifestyle strengthens family bonds, reduces loneliness for family elders and gives younger children daily interaction with grandparents and extended family members. There are also potential financial and mental health benefits in sharing some living expenses and care-giving responsibilities.
Use cases for family compounds include:
- Parents who want an attractive place for their adult children and grandchildren to visit and stay.
- An active family that wants a place for their aging parents to live nearby, but independently.
- Empty nesters or retirees who want a self-contained space for guests or a rental for additional income.
Built as a timber frame, family compound dwellings have all the benefits of a timber frame construction system — high energy efficiency, exceptional longevity and durability, and fully customizable floor plans. And of course, stunning, timeless style. By having the suites separate from the main house, homeowners get personal space that’s easier to maintain, all while enjoying the benefits of being surrounded by friends and family.
3. Is my property a good fit?
A family compound doesn’t require a sprawling estate with lots of acreage, but, depending on your timber frame floor plan, some properties are a better fit than others. At Woodhouse, we will work with you to either find a property that is a great fit for the structures you envision, or we can help with site planning on your current property to optimize views, light, and passive solar energy for the main home and suites.
Your property’s location is just as important as its topography and natural features. Some municipalities have specific zoning regulations or building codes that can impact your family compound. In many cases, we can provide alternative solutions.
4. How does a family compound affect aging in place?
A family compound poses many options for aging in place. For starters, these are Woodhouse timber frame structures, and as such, are ideal for universal design customizations that integrate seamlessly and beautifully into your home. With a main home and additional, independent living pods, there are many configurations that support a person’s changing needs as they grow older, safeguarding their independence and autonomy. You can live in the main home and have a caretaker stay in one of the smaller dwellings. The inverse also works. If you prefer a cozy, yet luxurious living space, you can live in one of the accessory dwellings while one of your adult children and their family occupies the main house. Finally, as a retiree you may want an additional income stream. Designating a suite as a short-term vacation rental or full-time residence can provide an extra cash flow, and even help pay for your house.
5. Can I add ________ ?
We left this blank because the number of special modifications homeowners have asked us to do over the years would leave this list too long to print. Woodhouse timber frames are built to your tastes and the customization opportunities are nearly limitless. When we’re asked if we can add an extra room or loft, create a spa-like bathroom, widen the hallway, wrap the deck around the home, or accommodate a myriad of other requests for luxury amenities, the answer is almost always yes.
Customizations don’t end with the floor plan. Our timber frame home styles run the gamut —Adirondack, Appalachian, barn homes, cabin, coastal, craftsman, and that’s just the beginning of the alphabet. Love the floor plan on a ranch, but yearn for a modern look? Want to make a statement with siding and trim? We can do that. We’ll make your dream look come true.
Inspiration Starts Here
Take an online tour of the Woodhouse family compound layouts, BryceCanyon and WalnutCanyon, then gather more ideas from our gallery. Contact us and connect with your Woodhouse Regional Project Manager to discuss your needs, property, and your timber frame family compound journey.






