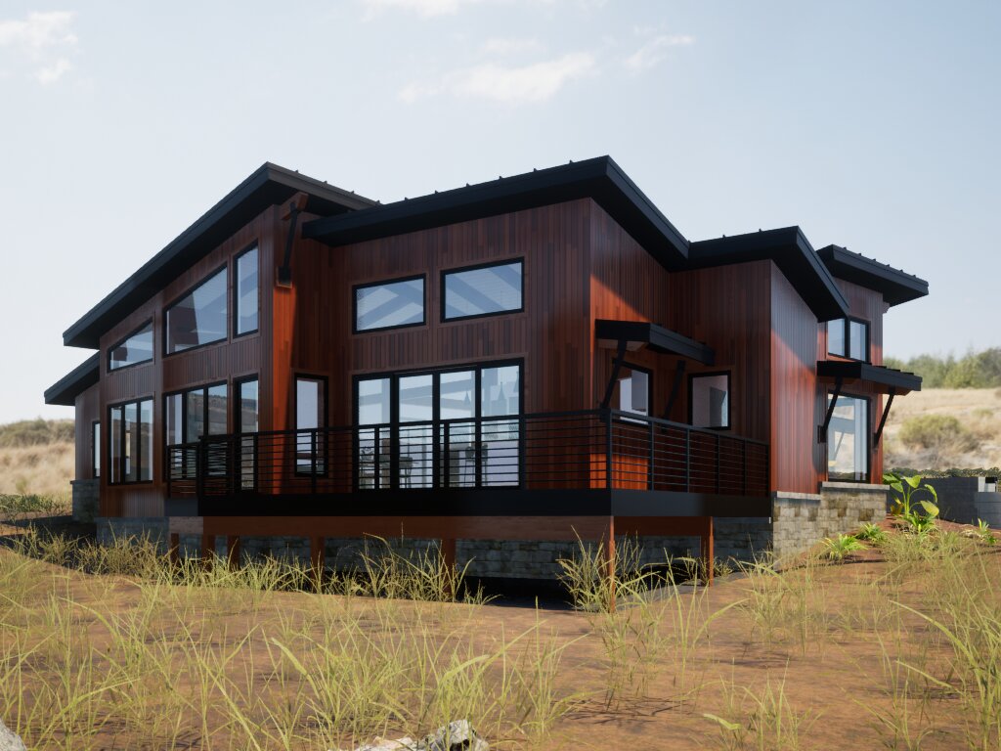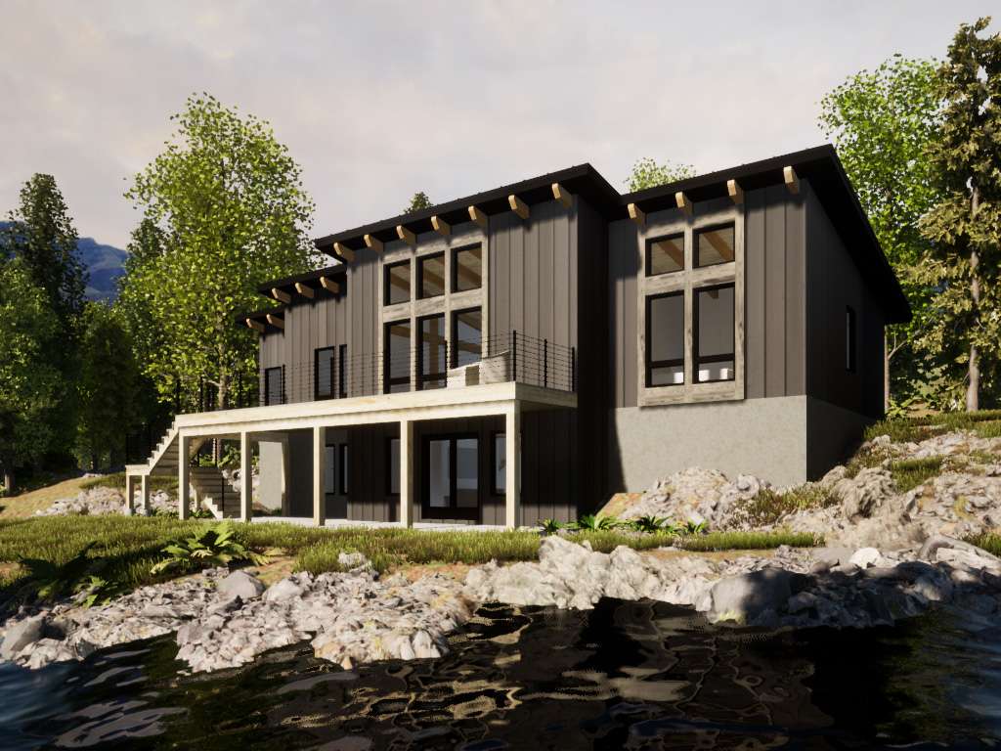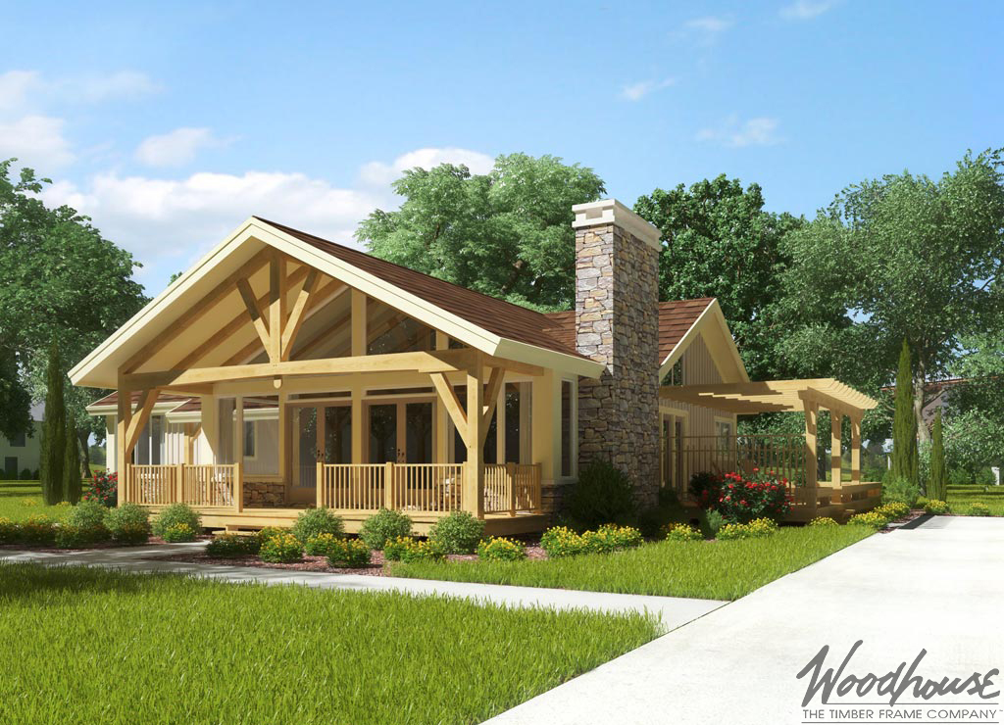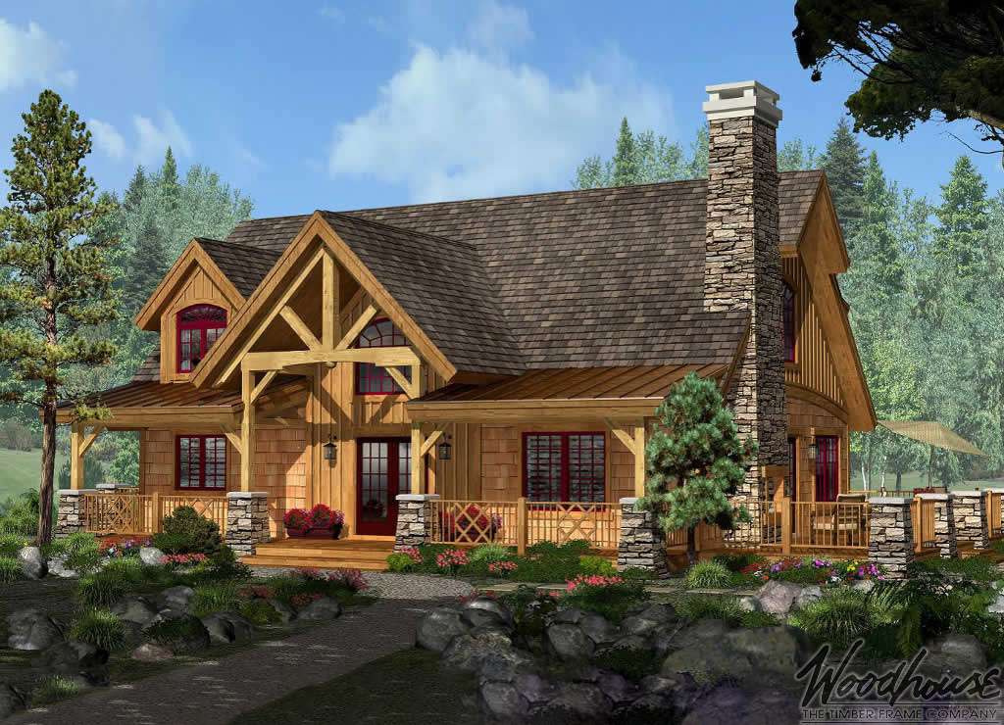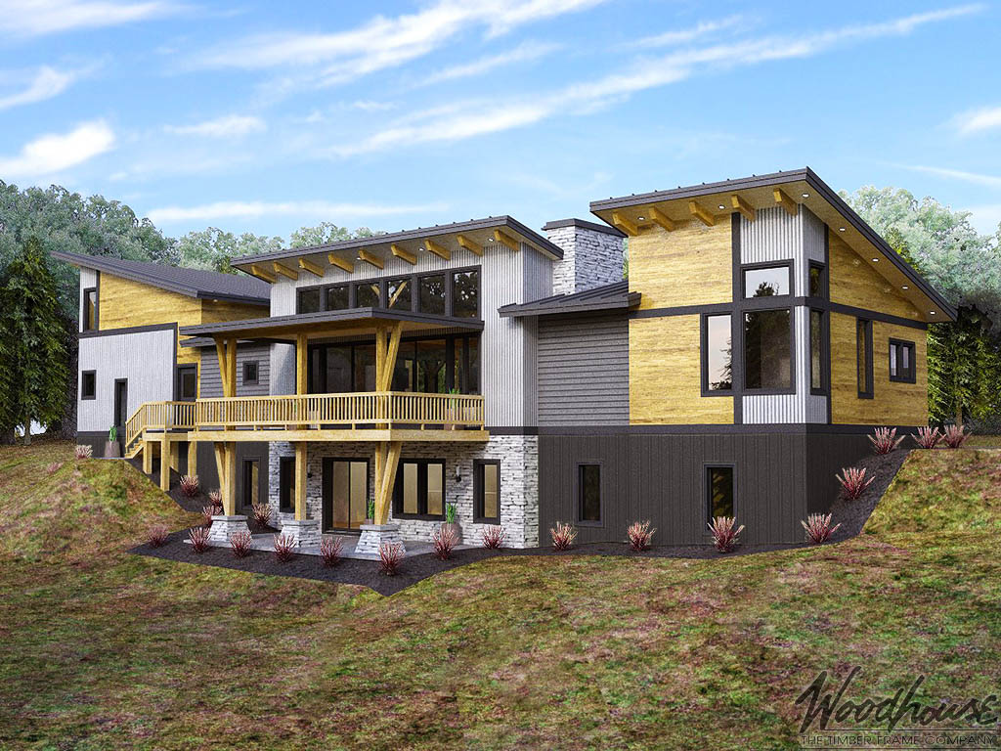Get an insider’s look at popular timber frame floor plans and expert recommendations.

Planning and building a custom timber frame home from Woodhouse is a personalized experience. Falling in love with the home that you’ve waited years to build is the outcome, but getting to that point is a journey. Throughout the entirety of it, your Woodhouse Regional Project Manager (RPM) will be your guide.
Woodhouse RPMs ensure smooth communications between you and the Woodhouse team throughout the entire construction process. They possess key regional knowledge about the culture, climate, topography, and the myriad of details that make a Woodhouse home exceptional. RPMs are one of the reasons we are able to build smoothly and successfully no matter the location, and Woodhouse homeowners value their opinion.
With experience from building dozens of custom homes all across the U.S. (and abroad!), our RPMs have seen timber framing take on every kind of style imaginable. Here, they recount some of their favorite plans, which you can use to inspire and refine your own timber frame dream.
Jamie Thompson, Midwest
Q: What is your favorite home style and floor plan?
A: Having spent most of my life in the Midwest, I will always have an affinity toward traditional homes. That said, of all the timber frame floor plans, I truly love FoxHollow. The open layout, vaulted spaces, and many windows make it feel very large even though it isn’t. Single-floor living is great for aging in place, and the open concept is perfect for family get-togethers. I also love a sunporch; what a great place to have your coffee on a cold, wintery Midwest day. I could live anywhere with this home, but with all the windows, it really deserves to be someplace with a view like a lake, the mountains, or even a farm field where you can watch the sunset. This is absolutely an awesome forever home.
Q: What customizations do you suggest?
A: I might change the exterior color to something a little less dark, but that’s about it. That says a lot because I love to change things.
Q: What’s a popular style in the Midwest?
A: The Midwest has lots of lakes, woods, and farms, so more traditional styles of timber frame homes, like Adirondack and farmhouse, tend to be popular.
Q: What projects do you currently have under construction?
A: I’ve got a handful of interesting projects in the works. For example, right now I’m helping a client that I have worked with for almost 10 years, whose home is a heavily modified KettleCreek on a river property in Michigan’s Upper Peninsula. Or another scenic project that comes to mind is a client is building a slightly modified HemlockRun in Illinois, on a small hill overlooking a pond.
Jonathan Shockley, Mid-Atlantic & Florida
Q: What is your favorite home style and floor plan?
A: I’m an architectural enthusiast and the minimalist in me leans towards the contemporary, industrial mountain modern. I also appreciate the look and feel of an Adirondack or Appalachian home. I attribute this to the many childhood family experiences in the mountains and lakes of the Adirondacks and exposure to the agrarian countryside and hills of Japan. I do love the RiverRock timber frame floor plan. In my eye, light plays a significant part in the design of open spaces, [as it allows for] picturesque views of naturally illuminated and thought-provoking landscapes. A beautifully built dwelling blends into its natural surroundings and often serves as a reflection of the landscape and its owners.
Q: What customizations do you suggest?
A: Anything that visually enables the views – be it a rooftop sky deck or other comfortable space for spectacular outdoor evenings or adding windows to further highlight an unforgettable interior. For RiverRock, I might rearrange the kitchen, dining areas, and primary suite.
Q: What’s popular in the Mid-Atlantic?
A: The Mid-Atlantic is a region that encompasses some dramatically different environments and tastes. In my experience, I’ve noticed two popular trends. Many people in this region opt for custom design work, and Woodhouse is a great fit for these clients. Woodhouse has a talented in-house design team headed by an architect. Or, if a client already has an architect, our design process supports working with external architects.
Our barn venue designs (like those in the Woodhouse Event Series), is also popular for this region. A number of clients have expressed interest in building along the trending “party barn” concept; barns used for personal or commercial use for different activities and gatherings such as yoga sanctuaries, live music venues, and holiday celebration events.
Q: What projects do you currently have under construction?
A: I’ll share two examples of some of the custom projects we’re working on, both in Pennsylvania: The first is adjacent to a large, flat wooded pond area. It’s a 10,0000-square-foot, multi-room guest lodge complete with restaurant and bar. Eventually it will become a wedding venue and a site for other events. The design genre is a European chateau inspired by the owner’s travels.
The other project is a wooded hillside in the Poconos. It’s a stunning, two-story mono-pitch roof system with lots of glass facing over a hillside overlooking private and state-owned park land. The backside of the house is all glass to capture the views. The homeowners are outdoor enthusiasts.
Don Downs, Southeast
Q: What is your favorite home style and floor plan?
A: It fluctuates! My current favorites are the mid-century modern homes that evolved from the one-level bungalows that were ubiquitous in the 1920s. PineHill checks a lot of boxes for such a home. It’s well laid out and every room has a vaulted ceiling, but the roofline’s low pitch keeps it from feeling cavernous. Plus, single-level timber frame floor plans are ideal as a forever home.
Q: What customizations do you suggest?
A: For me, rotating the small entry porch by 90° would allow the entire house to be reoriented relative to what is the front and give more privacy to the covered porch, which is something I value. The Woodhouse building system is flexible enough to easily allow these sorts of changes to pre-designed plans. We do similar levels of revisions all the time.
Q: What’s popular in the Southeast?
A: Mountain modern is currently very popular.
Q: What projects do you currently have under construction?
A: Related to the mountain modern trend I just mentioned, one of the projects I’m working on is a mountain-modern home atop a 5,200’ ridge in The Lodges at Eagles Nest this summer. It was a design challenge. The foundation was poured 14 years ago for a rustic log home (not Woodhouse) that was never built. Working with the new owners and Woodhouse Independent Representative Matt Montgomery of Groundstone, Inc., we came up with a stunning design.
Jay Hodgson, Northeast
Q: What is your favorite home style and floor plan?
A: Woodworking has always been an interest of mine and timber frames are a form of art that have the added value of being practical. When it comes to Woodhouse timber frame floor plans, I love the Adirondack Cottage. It has the best combination of aesthetics and functionality. It’s also highly customizable. The Adirondack Cottage would work great as a vacation cottage or forever home. The plan is actually quite simple. Effective exterior timber embellishments really make it beautiful.
Q: What customizations do you suggest?
A: The addition of a connector and garage as seen on the Adirondack Cottage V3 would be very helpful during the Northeast’s summer rainstorms and snowy winters.
Q: What’s popular in the Northeast?
A: The Adirondack Camp style is very popular.
Q: What projects do you currently have under construction?
A: Out of the multiple projects we’re working on in the region, one that comes to mind and showcases that popular Adirondack style I just mentioned is an Adirondack Cottage in Cedar Run, Pennsylvania.
Ben King, West
Q: What is your favorite home style and floor plan?
A: I like the mountain modern style, but Whispering Pines V2 stands out to me. It really speaks to the prevailing style of home in my town of Bend, Oregon. We have a lot of vacation- and second-home owners and people like to take advantage of the Cascade Mountains view. This plan hits the sweet spot for vacation homes with the optional studio above the garage and optional walkout basement. This would make a great vacation home that later converts to a retirement home.
Q: What customizations do you suggest?
A: Homeowners in my region typically have lots of toys — kayaks, skis, bikes, paddleboards, surfboards, etc. For that reason, I suggest adding a third bay in the garage.
Q: What’s popular in the West?
A: Mountain modern is very popular throughout my region.
Q: What projects do you currently have under construction?
A: I have a number of projects breaking ground this summer. Woodhouse has built many mountain homes across the West, especially in Oregon, Colorado, Washington, and Wyoming.
One of particular interest is a modified FoxHollow floor plan. The home has a stunning view of Klamath Lake and is in a luxury golf community in Klamath Falls, Oregon. One of the challenges was to design and place the home such that a large ponderosa pine across the street was behind a wall section separating the kitchen and great room. The clients did not want anything obstructing the view of the lake and we found a way to create that for them. Every window that you look out from the back of the home captures that breathtaking view. These clients also worked closely with an interior designer.
Your Woodhouse RPM
Reach out to your region’s RPM to learn more about all the options that come with a Woodhouse design and to get started on your own dream home.

